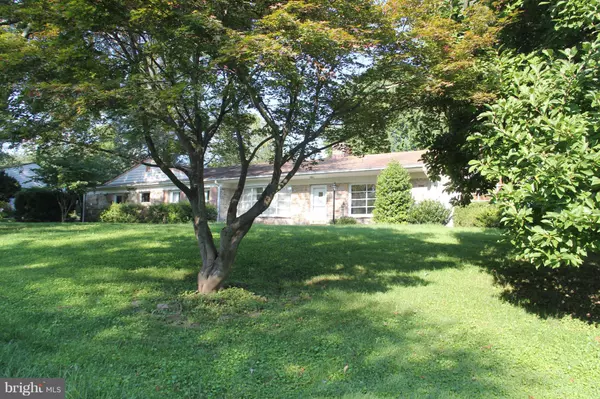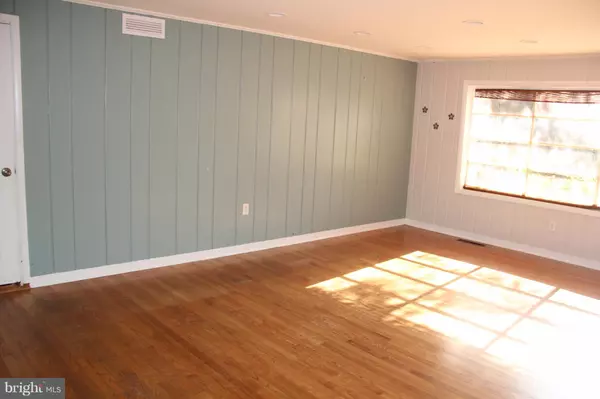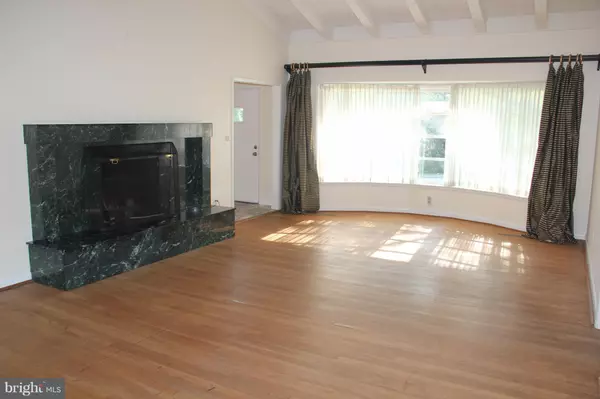$492,000
$530,000
7.2%For more information regarding the value of a property, please contact us for a free consultation.
4 Beds
3 Baths
3,678 SqFt
SOLD DATE : 01/19/2018
Key Details
Sold Price $492,000
Property Type Single Family Home
Sub Type Detached
Listing Status Sold
Purchase Type For Sale
Square Footage 3,678 sqft
Price per Sqft $133
Subdivision Hampton Village
MLS Listing ID 1000118471
Sold Date 01/19/18
Style Ranch/Rambler
Bedrooms 4
Full Baths 2
Half Baths 1
HOA Y/N N
Abv Grd Liv Area 2,828
Originating Board MRIS
Year Built 1950
Annual Tax Amount $5,165
Tax Year 2016
Lot Size 0.689 Acres
Acres 0.69
Property Sub-Type Detached
Property Description
OVER-SIZED 4-BDRM 2.5-BATH STONE RANCHER in Hampton Village * Features include: * EAT-IN kit w/island built-in grill & cook-top * GRANITE C-TOPS & BACK SPLASH, MARBLE tile floors, wet BAR, 2 dishwashers, double oven, SUB ZERO fridge & WOOD burning F/P * SPACIOUS rooms throughout * BAY window, HARDWOOD floors, CATHEDRAL BEAMED ceiling & WOOD burning F/P in L/R * MSTR STE & much more!
Location
State MD
County Baltimore
Rooms
Other Rooms Living Room, Dining Room, Primary Bedroom, Bedroom 2, Bedroom 3, Bedroom 4, Kitchen, Game Room, Family Room, Basement, Foyer, Other
Basement Rear Entrance, Sump Pump, Partially Finished
Main Level Bedrooms 4
Interior
Interior Features Kitchen - Table Space, Dining Area, Kitchen - Island, Chair Railings, Window Treatments, Built-Ins, Wet/Dry Bar, Wood Floors, Upgraded Countertops
Hot Water Electric
Heating Forced Air
Cooling Central A/C
Fireplaces Number 2
Fireplaces Type Heatilator, Mantel(s), Screen
Equipment Cooktop, Cooktop - Down Draft, Dishwasher, Disposal, Dryer, Icemaker, Instant Hot Water, Microwave, Oven/Range - Electric, Oven - Self Cleaning, Oven - Wall, Refrigerator, Washer
Fireplace Y
Appliance Cooktop, Cooktop - Down Draft, Dishwasher, Disposal, Dryer, Icemaker, Instant Hot Water, Microwave, Oven/Range - Electric, Oven - Self Cleaning, Oven - Wall, Refrigerator, Washer
Heat Source Oil
Exterior
Parking Features Garage Door Opener
Garage Spaces 2.0
Water Access N
Roof Type Asphalt
Accessibility None
Attached Garage 2
Total Parking Spaces 2
Garage Y
Private Pool N
Building
Story 2
Sewer Public Septic
Water Public
Architectural Style Ranch/Rambler
Level or Stories 2
Additional Building Above Grade, Below Grade
New Construction N
Schools
Middle Schools Ridgely
High Schools Loch Raven
School District Baltimore County Public Schools
Others
Senior Community No
Tax ID 04090907472960
Ownership Fee Simple
Special Listing Condition Standard
Read Less Info
Want to know what your home might be worth? Contact us for a FREE valuation!

Our team is ready to help you sell your home for the highest possible price ASAP

Bought with Jeffrey L Phillips • Long & Foster Real Estate, Inc.
"My job is to find and attract mastery-based agents to the office, protect the culture, and make sure everyone is happy! "







