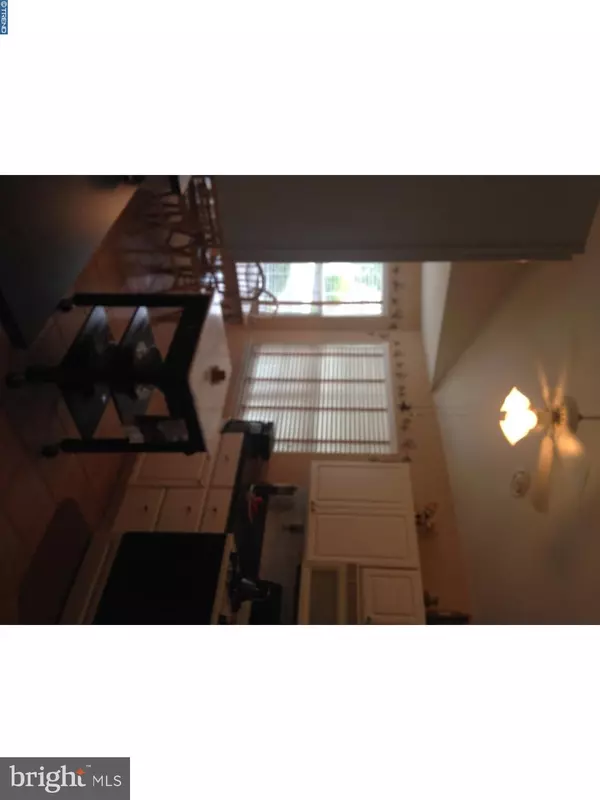$300,000
$314,900
4.7%For more information regarding the value of a property, please contact us for a free consultation.
2 Beds
3 Baths
2,237 SqFt
SOLD DATE : 11/17/2017
Key Details
Sold Price $300,000
Property Type Single Family Home
Sub Type Detached
Listing Status Sold
Purchase Type For Sale
Square Footage 2,237 sqft
Price per Sqft $134
Subdivision Golf Ridge
MLS Listing ID 1000278783
Sold Date 11/17/17
Style Ranch/Rambler,Straight Thru
Bedrooms 2
Full Baths 3
HOA Fees $88/mo
HOA Y/N Y
Abv Grd Liv Area 2,237
Originating Board TREND
Year Built 2000
Annual Tax Amount $5,741
Tax Year 2017
Lot Size 5,425 Sqft
Acres 0.12
Lot Dimensions 50
Property Description
Meticulously Maintained home in desirable Golf Ridge sitting on the 13th tee..Open floor plan concept offers an inviting 2 story Foyer with tile flooring, Spacious Kitchen with tile flooring and ample Beautiful cabinetry leading to a breakfast area with bay window. A Dining Room, and Great Room with vaulted ceiling, and natural gas corner Fireplace makes this space ideal for entertaining. First Floor Master Bedroom retreat complete with huge closet, sitting area, and full bath with soaking tub, 5' shower, and double vanity. This level is complete with additional Bedroom and Hall Bath. The bonus Loft with full Bath is ideal for Game room, or 3rd Bedroom. Don't miss this opportunity to live in this beautiful community. Enjoy the golfers from the rear deck! Just minutes from major roadways, shopping at the outlets, and you can even walk to the local Landis Creek Restaurant! Move in Ready! Low Association Area covers Lawn Maintenance, and trash removal.Great Home! Owners Want Offers!!Owners are Having Replacement Windows Installed}}Quick SETTLEMENT!
Location
State PA
County Montgomery
Area Limerick Twp (10637)
Zoning R4
Rooms
Other Rooms Living Room, Dining Room, Primary Bedroom, Kitchen, Breakfast Room, Bedroom 1, Laundry, Loft, Other, Attic
Basement Full, Unfinished, Drainage System
Interior
Interior Features Primary Bath(s), Ceiling Fan(s), Dining Area
Hot Water Natural Gas
Heating Hot Water, Forced Air
Cooling Central A/C
Flooring Fully Carpeted, Tile/Brick
Fireplaces Number 1
Fireplaces Type Gas/Propane
Equipment Oven - Self Cleaning, Dishwasher, Disposal, Built-In Microwave
Fireplace Y
Appliance Oven - Self Cleaning, Dishwasher, Disposal, Built-In Microwave
Heat Source Natural Gas
Laundry Main Floor
Exterior
Exterior Feature Deck(s), Porch(es)
Garage Inside Access, Garage Door Opener, Oversized
Garage Spaces 3.0
Utilities Available Cable TV
Waterfront N
View Y/N Y
Water Access N
View Golf Course
Roof Type Pitched,Shingle
Accessibility None
Porch Deck(s), Porch(es)
Attached Garage 1
Total Parking Spaces 3
Garage Y
Building
Lot Description Level, Front Yard, Rear Yard, SideYard(s)
Story 2
Foundation Concrete Perimeter
Sewer Public Sewer
Water Public
Architectural Style Ranch/Rambler, Straight Thru
Level or Stories 2
Additional Building Above Grade
Structure Type Cathedral Ceilings,9'+ Ceilings
New Construction N
Schools
Middle Schools Spring-Ford Ms 8Th Grade Center
High Schools Spring-Ford Senior
School District Spring-Ford Area
Others
Pets Allowed Y
HOA Fee Include Common Area Maintenance,Lawn Maintenance,Trash
Senior Community No
Tax ID 37-00-04439-942
Ownership Fee Simple
Security Features Security System
Acceptable Financing Conventional, VA, FHA 203(b), USDA
Listing Terms Conventional, VA, FHA 203(b), USDA
Financing Conventional,VA,FHA 203(b),USDA
Pets Description Case by Case Basis
Read Less Info
Want to know what your home might be worth? Contact us for a FREE valuation!

Our team is ready to help you sell your home for the highest possible price ASAP

Bought with Alison F Maguire • KW Greater West Chester

"My job is to find and attract mastery-based agents to the office, protect the culture, and make sure everyone is happy! "







