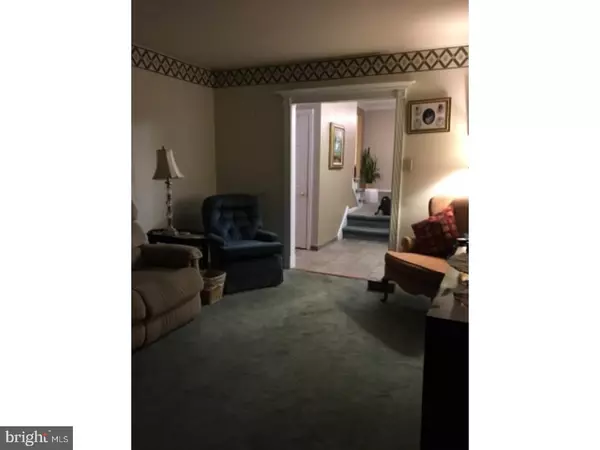$160,000
$164,900
3.0%For more information regarding the value of a property, please contact us for a free consultation.
3 Beds
2 Baths
1,394 SqFt
SOLD DATE : 10/27/2017
Key Details
Sold Price $160,000
Property Type Single Family Home
Sub Type Detached
Listing Status Sold
Purchase Type For Sale
Square Footage 1,394 sqft
Price per Sqft $114
Subdivision Chelsea Farms
MLS Listing ID 1001772417
Sold Date 10/27/17
Style Colonial
Bedrooms 3
Full Baths 1
Half Baths 1
HOA Y/N N
Abv Grd Liv Area 1,394
Originating Board TREND
Year Built 1970
Annual Tax Amount $5,459
Tax Year 2016
Lot Size 10,000 Sqft
Acres 0.23
Lot Dimensions 80X125
Property Description
READ ABOUT CREDIT BELOW!! Looking for a quiet cul de sac and end street to watch the little ones ride their bikes? This is it! This Two Story Colonial is located on a very large lot in DESIRED Chelsea Farm. This home offers a Foyer with tile floor to the Living Room and Dining Room with crown molding. This home also offers a Den/Fun Room.Door and Deck off the Den. THERE IS A 1/2 BATH DOWNSTAIRS THAT CURRENTLY HAS A WASHER AND DRYER INSTALLED- BUT IS LARGE ENOUGH TO ADD A SHOWER. THE DEN HAS AN AREA FOR A WASHER AND DRYER WITH WATER AND DRAINAGE & WIRING BOX. WAS CAPPED OFF BY PLUMBER. Upstairs there is a full bath with tub/shower and linen closet. 3 Nice size BD. Pull down stairs to the attic. Hardwood floors under carpeting. Large Eat-In Kitchen with Gas range, 5 burner cook-top, self cleaning & slow cooker oven. Sliding glass doors from Kitchen to an extra large back yard! The back yard offers a patio, deck, shed and fencing. Plenty of room for a pool! Oversized garage with a rear garage door. The owner use to use it for his boat. This home needs some TLC. HOWEVER, THE SELLERS ARE WILLING TO OFFER A 3000.00 CREDIT AT CLOSING. Sold as is - Purchaser responsible for any/all certifications and or repairs needed by the township and or lender. NOTE- A TERMITE INSPECTION WAS COMPLETED AT THE HOUSE ON AUGUST 28,2017 AND THE INSPECTORS DID NOT FIND ANY SIGNS OF TERMITES OR TERMITE DAMAGE. SELLERS WILL PROVIDE A TERMITE CERTIFICATION. The Newer Refrigerator, Washer and Dryer are negotiable. Come see this home soon!
Location
State NJ
County Gloucester
Area Monroe Twp (20811)
Zoning RESID
Rooms
Other Rooms Living Room, Dining Room, Primary Bedroom, Bedroom 2, Kitchen, Bedroom 1, Other, Attic
Interior
Interior Features Kitchen - Eat-In
Hot Water Natural Gas
Heating Gas
Cooling Central A/C
Flooring Tile/Brick
Equipment Oven - Self Cleaning, Dishwasher, Disposal
Fireplace N
Appliance Oven - Self Cleaning, Dishwasher, Disposal
Heat Source Natural Gas
Laundry Main Floor
Exterior
Exterior Feature Deck(s), Patio(s)
Garage Spaces 4.0
Fence Other
Utilities Available Cable TV
Waterfront N
Water Access N
Roof Type Shingle
Accessibility None
Porch Deck(s), Patio(s)
Attached Garage 1
Total Parking Spaces 4
Garage Y
Building
Lot Description Cul-de-sac, Front Yard, Rear Yard, SideYard(s)
Story 2
Sewer Public Sewer
Water Public
Architectural Style Colonial
Level or Stories 2
Additional Building Above Grade, Shed
New Construction N
Others
Pets Allowed Y
Senior Community No
Tax ID 11-02105-00036
Ownership Fee Simple
Acceptable Financing Conventional
Listing Terms Conventional
Financing Conventional
Pets Description Case by Case Basis
Read Less Info
Want to know what your home might be worth? Contact us for a FREE valuation!

Our team is ready to help you sell your home for the highest possible price ASAP

Bought with Christine M Stucke • BHHS Fox & Roach-Washington-Gloucester

"My job is to find and attract mastery-based agents to the office, protect the culture, and make sure everyone is happy! "







