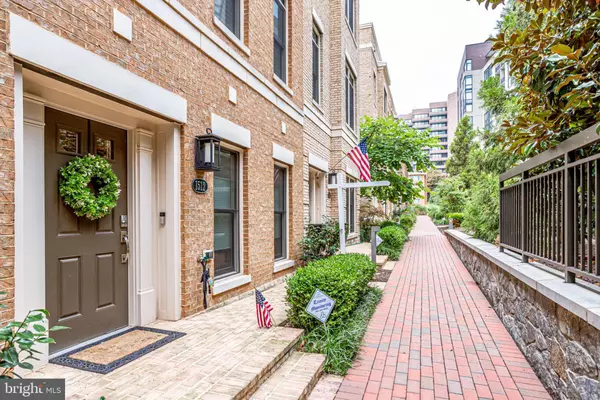$1,465,000
$1,550,000
5.5%For more information regarding the value of a property, please contact us for a free consultation.
3 Beds
4 Baths
2,345 SqFt
SOLD DATE : 10/04/2019
Key Details
Sold Price $1,465,000
Property Type Townhouse
Sub Type Interior Row/Townhouse
Listing Status Sold
Purchase Type For Sale
Square Footage 2,345 sqft
Price per Sqft $624
Subdivision Rosslyn
MLS Listing ID VAAR153636
Sold Date 10/04/19
Style Traditional
Bedrooms 3
Full Baths 3
Half Baths 1
HOA Fees $130/mo
HOA Y/N Y
Abv Grd Liv Area 2,345
Originating Board BRIGHT
Year Built 2016
Annual Tax Amount $14,118
Tax Year 2019
Lot Size 927 Sqft
Acres 0.02
Property Description
Welcome to Rosslyn Key, where luxury and convenience meet urban living! This luxurious 4 story, 3 bed, 3.5 bath townhome is located in the heart of Rosslyn. The home offers 2,410 sq ft of spacious living with an open floor plan, 9 ceilings, 2 outdoor spaces, and abundant natural light. The beautiful gourmet kitchen features granite countertops with an 8 ft waterfall island, stainless steel appliances, and custom cabinets. Each bedroom provides modern comfort and an ensuite bathroom. The master bedroom has a custom-designed closet, custom reading nook with storage, and the ensuite bathroom comes complete with a water wall, and a rainfall shower with 2 additional showerheads. The top floor features a wet bar with a wine fridge, and a rooftop terrace with an outdoor fireplace and outdoor wood flooring. The custom finished 2-car garage allows for ample storage with extra overhead shelving. Additional features include a 10 speaker Sonos system, Trinity alarm system, pathway stair lighting, and crown molding throughout the home. Located on a quiet street just a short walk from the Rosslyn Metro, this rare-find is within walking distance of several restaurants and bars, coffee shops, Safeway, Target, and just minutes away from DCA and the shops and restaurants of Clarendon, Georgetown, and Downtown DC.
Location
State VA
County Arlington
Zoning RA4.8
Interior
Interior Features Breakfast Area, Combination Kitchen/Dining, Crown Moldings, Kitchen - Gourmet, Kitchen - Island, Kitchen - Table Space, Primary Bath(s), Wood Floors, Bar, Ceiling Fan(s), Dining Area, Family Room Off Kitchen, Floor Plan - Open, Recessed Lighting, Tub Shower, Stall Shower, Walk-in Closet(s), Wet/Dry Bar, Window Treatments, Wine Storage
Hot Water Tankless
Heating Central
Cooling Central A/C
Fireplaces Number 1
Fireplaces Type Gas/Propane
Equipment Cooktop, Dishwasher, Disposal, Dryer, Dryer - Front Loading, Exhaust Fan, Icemaker, Microwave, Oven/Range - Gas, Oven - Self Cleaning, Oven - Wall, Range Hood, Refrigerator, Six Burner Stove, Washer, Washer/Dryer Stacked, Washer - Front Loading, Built-In Microwave, Stove, Water Heater - Tankless, Stainless Steel Appliances
Fireplace Y
Window Features Double Pane,Insulated,Low-E,Triple Pane
Appliance Cooktop, Dishwasher, Disposal, Dryer, Dryer - Front Loading, Exhaust Fan, Icemaker, Microwave, Oven/Range - Gas, Oven - Self Cleaning, Oven - Wall, Range Hood, Refrigerator, Six Burner Stove, Washer, Washer/Dryer Stacked, Washer - Front Loading, Built-In Microwave, Stove, Water Heater - Tankless, Stainless Steel Appliances
Heat Source Natural Gas
Laundry Upper Floor
Exterior
Exterior Feature Terrace, Balcony
Garage Garage - Rear Entry, Additional Storage Area, Garage Door Opener
Garage Spaces 2.0
Utilities Available Cable TV, Natural Gas Available
Water Access N
Accessibility None
Porch Terrace, Balcony
Attached Garage 2
Total Parking Spaces 2
Garage Y
Building
Story 3+
Sewer Public Sewer
Water Public
Architectural Style Traditional
Level or Stories 3+
Additional Building Above Grade, Below Grade
New Construction N
Schools
Elementary Schools Arlington Science Focus
Middle Schools Dorothy Hamm
High Schools Yorktown
School District Arlington County Public Schools
Others
HOA Fee Include Lawn Maintenance,Snow Removal,Other,Common Area Maintenance
Senior Community No
Tax ID 17-005-022
Ownership Fee Simple
SqFt Source Estimated
Security Features Security System,Smoke Detector,Sprinkler System - Indoor
Special Listing Condition Standard
Read Less Info
Want to know what your home might be worth? Contact us for a FREE valuation!

Our team is ready to help you sell your home for the highest possible price ASAP

Bought with Samyika Jain • The Mayhood Company

"My job is to find and attract mastery-based agents to the office, protect the culture, and make sure everyone is happy! "







