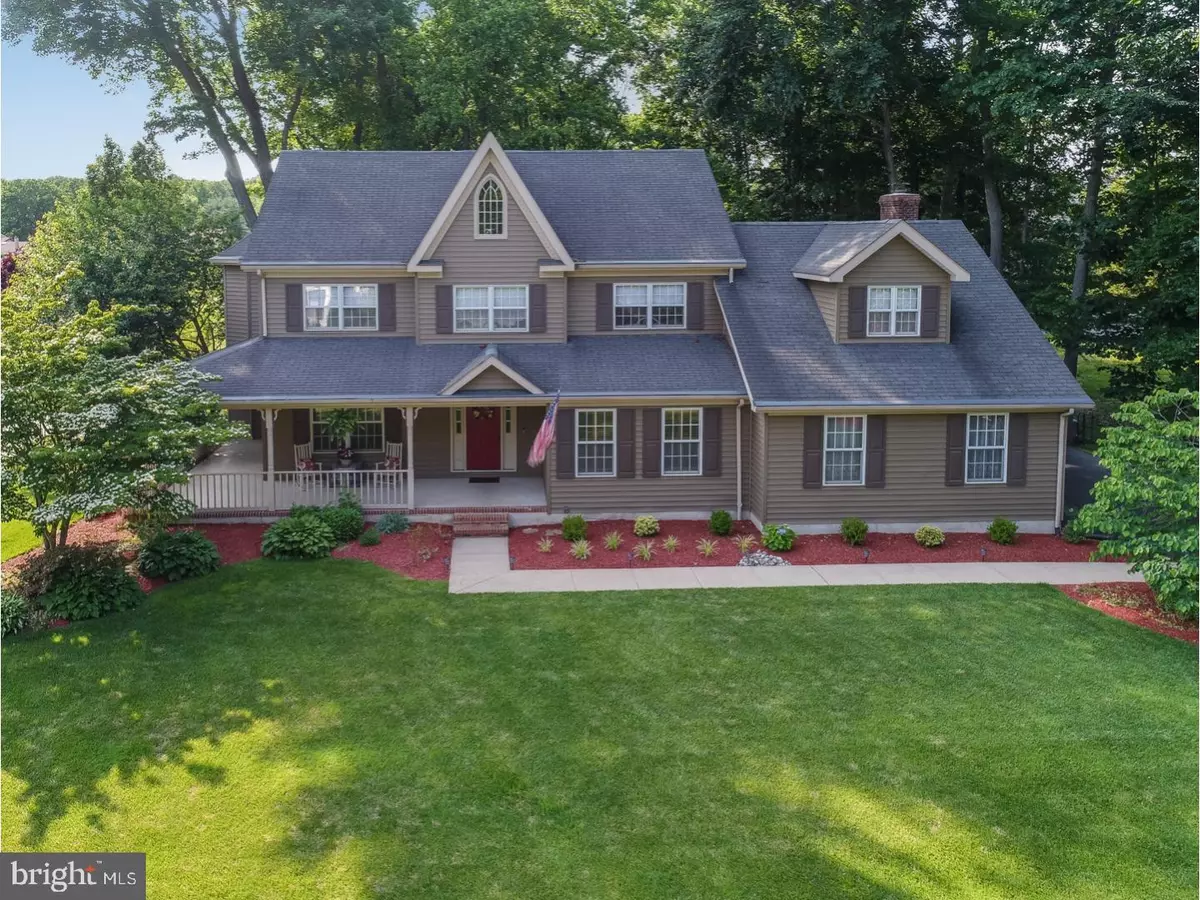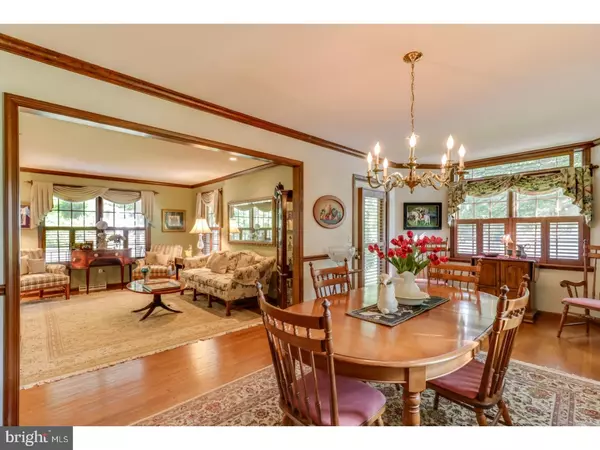$420,000
$429,900
2.3%For more information regarding the value of a property, please contact us for a free consultation.
5 Beds
3 Baths
3,844 SqFt
SOLD DATE : 09/14/2018
Key Details
Sold Price $420,000
Property Type Single Family Home
Sub Type Detached
Listing Status Sold
Purchase Type For Sale
Square Footage 3,844 sqft
Price per Sqft $109
Subdivision Fox Mdws
MLS Listing ID 1001809032
Sold Date 09/14/18
Style Colonial
Bedrooms 5
Full Baths 3
HOA Y/N N
Abv Grd Liv Area 3,844
Originating Board TREND
Year Built 1986
Annual Tax Amount $3,712
Tax Year 2017
Lot Size 0.519 Acres
Acres 0.48
Lot Dimensions 115X196
Property Sub-Type Detached
Property Description
REF# 12380. Stunning home located in Fox Meadows, an exclusive section of custom builds at the back of Fox Hall and overlooking the 12th tee of Maple Dale Country Club. Pull up to the meticulously maintained property to find every amenity you need for a comfortable and modern lifestyle. The wrap around front porch and detailed exterior lends charm to the front entrance. Inside, find new hardwood floors in the main floor living spaces. To one side is a spacious formal living room; to the other is a first floor bedroom (adjacent to a full bath!) that is currently used as an office. At the back of the home is the true showpiece: a truly gourmet kitchen with every amenity needed for cooking and entertaining. Custom cabinets, African granite, commercial level appliances, all in a space that was brilliantly redesigned from its original layout to allow for a unique island work and entertaining space. From the kitchen, step into the warm and inviting sunken family room, with exposed beams, built in cabinets, and cozy fireplace. Off the other side of the kitchen is the perfect space for formal gatherings: a huge dining room with loads of natural light that lends elegance to the space. Upstairs ? the quality and spaciousness continues. The luxury master suite is complete with walk in closet, sitting room, and full en-suite bath. Another full bath and three additional bedrooms round out the upstairs: including a MASSIVE 5th bedroom/bonus room that runs along an entire side of the house and includes its own back staircase to the first floor. To top it off, there is a spacious mud room, waterproofed unfinished basement, brand new all-weather deck, irrigation system, two car garage, dual zone HVAC. Enjoy the perfect blend of privacy and golf course views near the end of a quiet dead end street in this exclusive community- strategically located in West Dover with easy access to downtown, rural points west, and routes 1 and 13. This is a truly special property for discerning buyers, schedule your tour today.
Location
State DE
County Kent
Area Capital (30802)
Zoning R10
Rooms
Other Rooms Living Room, Dining Room, Primary Bedroom, Bedroom 2, Bedroom 3, Kitchen, Family Room, Bedroom 1, Laundry, Other, Attic
Basement Full, Unfinished
Interior
Interior Features Kitchen - Island, Butlers Pantry, Ceiling Fan(s), Kitchen - Eat-In
Hot Water Natural Gas
Heating Gas, Heat Pump - Electric BackUp, Forced Air
Cooling Central A/C
Flooring Wood, Fully Carpeted, Tile/Brick
Fireplaces Number 1
Fireplaces Type Brick
Equipment Oven - Wall, Oven - Double, Oven - Self Cleaning, Commercial Range, Dishwasher, Refrigerator, Disposal, Built-In Microwave
Fireplace Y
Appliance Oven - Wall, Oven - Double, Oven - Self Cleaning, Commercial Range, Dishwasher, Refrigerator, Disposal, Built-In Microwave
Heat Source Natural Gas
Laundry Main Floor
Exterior
Exterior Feature Deck(s), Porch(es)
Parking Features Inside Access, Garage Door Opener
Garage Spaces 5.0
Utilities Available Cable TV
Water Access N
View Golf Course
Roof Type Pitched,Shingle
Accessibility None
Porch Deck(s), Porch(es)
Attached Garage 2
Total Parking Spaces 5
Garage Y
Building
Lot Description Level, Front Yard, Rear Yard, SideYard(s)
Story 2
Foundation Brick/Mortar
Sewer Public Sewer
Water Public
Architectural Style Colonial
Level or Stories 2
Additional Building Above Grade
New Construction N
Schools
Middle Schools Central
High Schools Dover
School District Capital
Others
Senior Community No
Tax ID ED-05-06709-02-0500-000
Ownership Fee Simple
Acceptable Financing Conventional, VA, FHA 203(b)
Listing Terms Conventional, VA, FHA 203(b)
Financing Conventional,VA,FHA 203(b)
Read Less Info
Want to know what your home might be worth? Contact us for a FREE valuation!

Our team is ready to help you sell your home for the highest possible price ASAP

Bought with Margaret Haass • Burns & Ellis Realtors
"My job is to find and attract mastery-based agents to the office, protect the culture, and make sure everyone is happy! "







