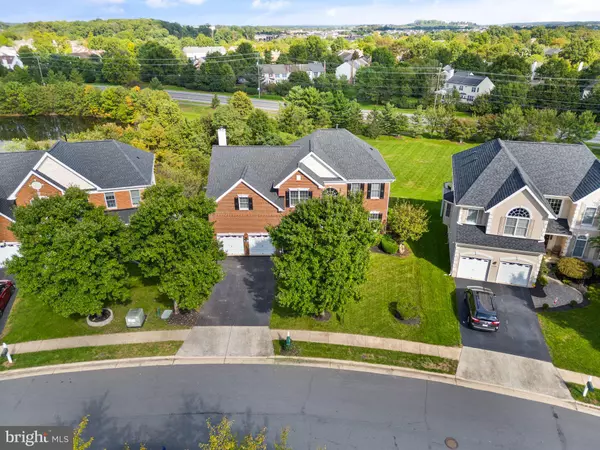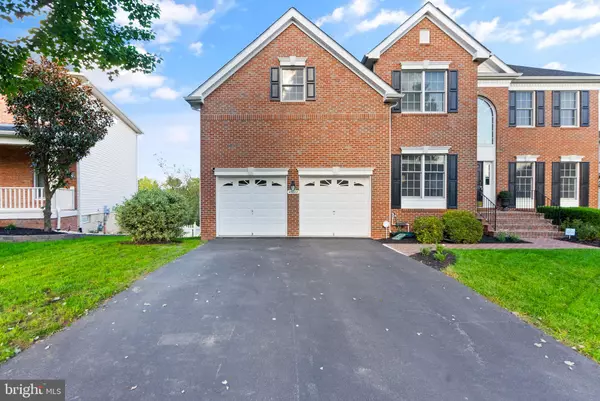$1,225,000
$1,175,000
4.3%For more information regarding the value of a property, please contact us for a free consultation.
4 Beds
5 Baths
4,759 SqFt
SOLD DATE : 11/01/2024
Key Details
Sold Price $1,225,000
Property Type Single Family Home
Sub Type Detached
Listing Status Sold
Purchase Type For Sale
Square Footage 4,759 sqft
Price per Sqft $257
Subdivision Hunt-Belmont Cntry Club
MLS Listing ID VALO2080896
Sold Date 11/01/24
Style Colonial
Bedrooms 4
Full Baths 4
Half Baths 1
HOA Fees $203/mo
HOA Y/N Y
Abv Grd Liv Area 3,609
Originating Board BRIGHT
Year Built 2005
Annual Tax Amount $8,117
Tax Year 2024
Lot Size 8,712 Sqft
Acres 0.2
Property Description
Exquisite Luxury in The Hunt at Belmont Country Club:
You’ll immediately feel at home in this elegant, well-appointed, 4-bedroom, 4.5-bath home tucked away on a tranquil street in the prestigious Hunt at Belmont Country Club in the very heart of Ashburn. Designed with the discerning buyer in mind, this magnificent residence spans three beautifully finished levels, with over $150,000 of recent improvements.
A welcoming brick sidewalk and front porch lead you to a stunning, two-story foyer, complete with a grand circular staircase, crown molding and wide-plank, engineered hardwood floors. The expansive great room impresses with a soaring vaulted ceiling, anchored by a dramatic, floor-to-ceiling, wood-burning, stone fireplace—perfect for cozy evenings. A second staircase provides seamless flow throughout the home, while the dedicated main-level office with double doors offers a distinguished private space while working from home. The gourmet kitchen is a true chef’s dream, boasting double wall ovens, a gas cooktop, new high-end refrigerator and dishwasher, granite countertops, and white cabinetry. A spacious deck just off the kitchen reveals a serene view of the backyard, which backs to a private wooded area, a tranquil pond, and a large field providing over an acre of open space. The main level also features a dining room and living room for entertaining, and is completed with a half bath and a well-appointed laundry room with new washer and dryer and custom shelving.
Ascend to the upper level where a large, lavish primary suite awaits. This secluded retreat includes a cozy sitting area, custom designed walk-in closet, and a newly renovated, spa-inspired bathroom featuring an elegant freestanding soaking tub, an oversized shower (with rain-head and handheld water jet) and a double vanity with striking quartz countertops. A second bedroom offers an ensuite bath and walk-in closet, while two additional bedrooms share a thoughtfully designed and recently renovated Jack-and-Jill bath, each with private access.
The lower level is perfect for entertaining or relaxing in style, offering a spacious recreation room complete with a pool table. A finished bonus room with closet and an attached full bath is ideal as an unofficial fifth bedroom, home gym, or guest suite. The lower level also features a generous unfinished area for ample storage.
This exceptional home is equipped with a security system, an irrigation system for the carefully landscaped yard, and new plush carpeting (2023) on the entire second floor and both staircases. Recent updates, including fresh paint (2024), new HVAC and furnace (2024), and a roof replaced in 2020, provide both beauty and peace of mind.
Belmont Country Club offers an exclusive resort lifestyle with dining, an award-winning golf course, resort-style swimming pools, tennis courts, and fitness center in addition to scenic walking trails, and playgrounds. Situated just minutes from world-class dining, shopping, and entertainment, the community also provides convenient access to major commuter routes, including the Dulles Greenway, making it an ideal location for reaching Reston, Tysons, Arlington, and Washington, DC. Experience the epitome of luxury living and welcoming neighbors in this remarkable home, expertly crafted for those who desire the finest in life in one of Northern Virginia’s most sought after communities.
Location
State VA
County Loudoun
Zoning R8
Rooms
Other Rooms Living Room, Dining Room, Kitchen, Game Room, Great Room, Office, Recreation Room, Bonus Room
Basement Walkout Level, Windows, Sump Pump, Outside Entrance, Interior Access, Improved, Fully Finished, Connecting Stairway
Interior
Interior Features Additional Stairway, Bathroom - Soaking Tub, Bathroom - Stall Shower, Carpet, Ceiling Fan(s), Chair Railings, Crown Moldings, Curved Staircase, Double/Dual Staircase, Family Room Off Kitchen, Kitchen - Country, Kitchen - Island, Kitchen - Table Space, Kitchen - Gourmet, Pantry, Primary Bath(s), Recessed Lighting, Walk-in Closet(s), Window Treatments
Hot Water Natural Gas, 60+ Gallon Tank
Heating Humidifier, Zoned
Cooling Central A/C
Flooring Engineered Wood, Carpet, Ceramic Tile
Fireplaces Number 1
Fireplaces Type Stone, Wood
Equipment Built-In Microwave, Cooktop, Dishwasher, Disposal, Dryer, Icemaker, Oven - Double, Refrigerator, Stainless Steel Appliances, Washer, Water Heater
Fireplace Y
Window Features Double Hung
Appliance Built-In Microwave, Cooktop, Dishwasher, Disposal, Dryer, Icemaker, Oven - Double, Refrigerator, Stainless Steel Appliances, Washer, Water Heater
Heat Source Natural Gas
Laundry Main Floor
Exterior
Exterior Feature Deck(s)
Garage Garage - Front Entry
Garage Spaces 2.0
Utilities Available Natural Gas Available, Under Ground, Water Available, Phone Available, Electric Available, Cable TV Available
Amenities Available Bar/Lounge, Baseball Field, Basketball Courts, Bike Trail, Cable, Club House, Common Grounds, Community Center, Dog Park, Exercise Room, Fitness Center, Golf Club, Golf Course Membership Available, Jog/Walk Path, Lake, Meeting Room, Picnic Area, Pool - Outdoor, Soccer Field, Tennis Courts, Tot Lots/Playground, Recreational Center, Volleyball Courts
Waterfront N
Water Access N
View Garden/Lawn, Pond, Trees/Woods
Roof Type Architectural Shingle
Accessibility None
Porch Deck(s)
Road Frontage HOA, State
Attached Garage 2
Total Parking Spaces 2
Garage Y
Building
Lot Description Backs - Open Common Area, Backs to Trees, Landscaping, Adjoins - Open Space
Story 3
Foundation Slab
Sewer Public Sewer
Water Public
Architectural Style Colonial
Level or Stories 3
Additional Building Above Grade, Below Grade
New Construction N
Schools
Elementary Schools Newton-Lee
Middle Schools Belmont Ridge
High Schools Riverside
School District Loudoun County Public Schools
Others
Pets Allowed Y
HOA Fee Include Cable TV,Common Area Maintenance,High Speed Internet,Management,Pool(s),Recreation Facility,Reserve Funds,Security Gate,Snow Removal,Trash
Senior Community No
Tax ID 084380513000
Ownership Fee Simple
SqFt Source Assessor
Security Features Security System,Smoke Detector
Acceptable Financing Cash, Conventional, FHA, VA
Listing Terms Cash, Conventional, FHA, VA
Financing Cash,Conventional,FHA,VA
Special Listing Condition Standard
Pets Description Cats OK, Dogs OK
Read Less Info
Want to know what your home might be worth? Contact us for a FREE valuation!

Our team is ready to help you sell your home for the highest possible price ASAP

Bought with Tony O Yeh • United Realty, Inc.

"My job is to find and attract mastery-based agents to the office, protect the culture, and make sure everyone is happy! "







