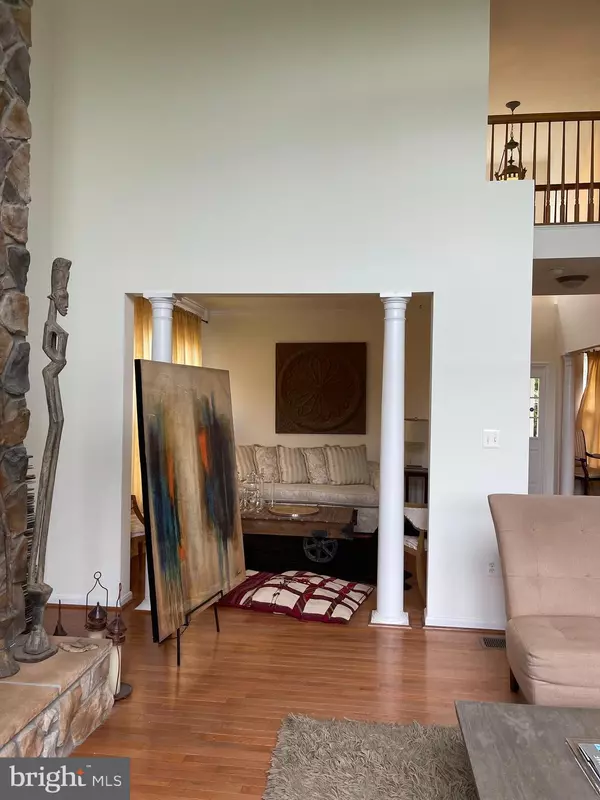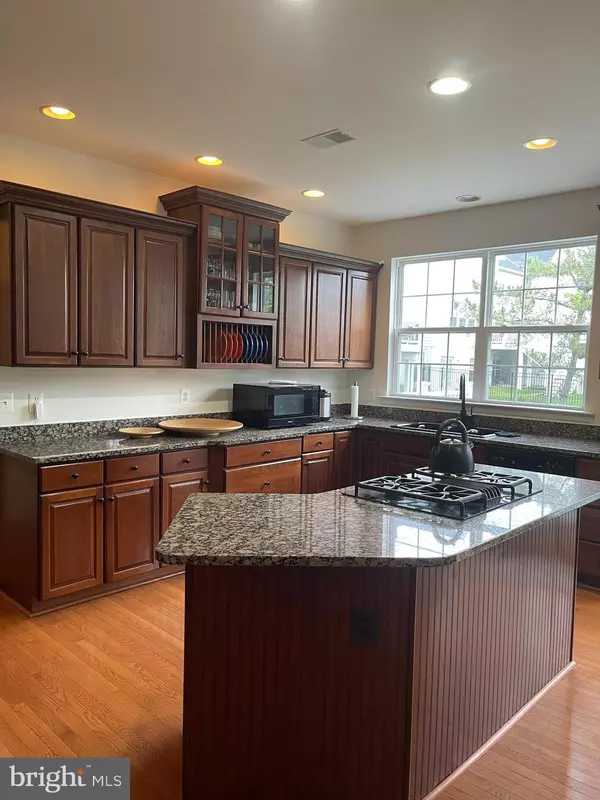$800,000
$818,888
2.3%For more information regarding the value of a property, please contact us for a free consultation.
4 Beds
3 Baths
3,845 SqFt
SOLD DATE : 09/02/2024
Key Details
Sold Price $800,000
Property Type Single Family Home
Sub Type Detached
Listing Status Sold
Purchase Type For Sale
Square Footage 3,845 sqft
Price per Sqft $208
Subdivision Piedmont
MLS Listing ID VAPW2076362
Sold Date 09/02/24
Style Contemporary,Other
Bedrooms 4
Full Baths 2
Half Baths 1
HOA Y/N Y
Abv Grd Liv Area 2,845
Originating Board BRIGHT
Year Built 2003
Annual Tax Amount $7,726
Tax Year 2024
Lot Size 6,534 Sqft
Acres 0.15
Property Description
!!! GORGEOUS & WELL-MAINTAINED Single-Family Home in Sought-After Piedmont Community. Desirable Gated Community with Security-Staffed Entrance. Amenities and All-Inclusive Lifestyle Include: 2 Private OUTDOOR Pools, + Additional INDOOR Pool,
A Full-Service Athletic & Fitness Center, Tennis Court,
Spacious Community Center with Meeting Rooms & Business Center.
The home's Sunlite Foyer & Open Floor Plan features its beautiful hardwood floors which just glows throughout the main level, & it's lofty 2-story family room, with its floor to ceiling custom stone fireplace. Double glass paneled door show off main level home office. Showcase your meals as you prepare them in your at your fingertips, gourmet kitchen with granite counter tops and easy access oven.
Enjoy your evenings & weekends on a Gorgeous back deck., overlooking its lush's green lawn.
HUGE SEPERATE OWNER'S SUITE, WITH FULL-SIZED WALK-IN CLOSETS & DOUBLE VANITIES, SOAKING TUB AND GLASS SHOWER.
ROOM FOR ALL & GUEST " 4 full-sized bedrooms & 2 FULL BATHS UPPER, (1) HALF ON MAIN LEVEL
Home Is Beautiful Both Inside & Out.
Walk out & up double glass basement doors that leads to lavish green lawn backyard
(Separate Golf Memberships) are available to the Piedmont community 18-hole, designed by Tom Faizon
Location
State VA
County Prince William
Zoning VERY GOD
Rooms
Other Rooms Bathroom 1, Bathroom 3
Basement Daylight, Partial, English, Outside Entrance, Rear Entrance
Interior
Interior Features Attic, Breakfast Area, Butlers Pantry, Carpet, Dining Area, Family Room Off Kitchen, Floor Plan - Open, Formal/Separate Dining Room, Kitchen - Eat-In, Kitchen - Gourmet, Kitchen - Table Space, Kitchen - Island, Pantry, Recessed Lighting, Bathroom - Soaking Tub, Walk-in Closet(s), Other
Hot Water 60+ Gallon Tank, Other
Heating Heat Pump - Gas BackUp
Cooling Central A/C
Flooring Carpet, Hardwood, Ceramic Tile, Wood, Partially Carpeted, Rough-In, Vinyl
Fireplaces Number 1
Fireplaces Type Mantel(s), Stone
Equipment Built-In Microwave, Cooktop, Dishwasher, Disposal, Dryer, Dryer - Front Loading, Exhaust Fan, Microwave, Oven - Wall, Oven/Range - Gas, Refrigerator, Stove, Washer, Washer - Front Loading
Fireplace Y
Appliance Built-In Microwave, Cooktop, Dishwasher, Disposal, Dryer, Dryer - Front Loading, Exhaust Fan, Microwave, Oven - Wall, Oven/Range - Gas, Refrigerator, Stove, Washer, Washer - Front Loading
Heat Source Natural Gas
Laundry Main Floor
Exterior
Exterior Feature Deck(s), Patio(s)
Parking Features Garage - Front Entry
Garage Spaces 2.0
Utilities Available Cable TV Available, Natural Gas Available, Phone Available, Sewer Available, Water Available, Under Ground, Other
Amenities Available Bike Trail, Club House, Common Grounds, Community Center, Dining Rooms, Exercise Room, Fitness Center, Game Room, Gated Community, Golf Club, Golf Course, Golf Course Membership Available, Jog/Walk Path, Party Room, Pool - Outdoor, Pool Mem Avail, Putting Green, Recreational Center, Tennis Courts, Tot Lots/Playground, Other
Water Access N
View Courtyard
Roof Type Unknown
Accessibility 2+ Access Exits
Porch Deck(s), Patio(s)
Attached Garage 2
Total Parking Spaces 2
Garage Y
Building
Lot Description Open, Other
Story 3
Foundation Other
Sewer Public Sewer
Water Public
Architectural Style Contemporary, Other
Level or Stories 3
Additional Building Above Grade, Below Grade
New Construction N
Schools
Elementary Schools Mountain View
Middle Schools Bull Run
High Schools Battlefield
School District Prince William County Public Schools
Others
Pets Allowed Y
HOA Fee Include Health Club,Pool(s),Recreation Facility,Security Gate,Common Area Maintenance
Senior Community No
Tax ID 7398-33-2171
Ownership Fee Simple
SqFt Source Estimated
Security Features Smoke Detector
Acceptable Financing Cash, Conventional, FHA, Other
Horse Property N
Listing Terms Cash, Conventional, FHA, Other
Financing Cash,Conventional,FHA,Other
Special Listing Condition Standard
Pets Description Case by Case Basis
Read Less Info
Want to know what your home might be worth? Contact us for a FREE valuation!

Our team is ready to help you sell your home for the highest possible price ASAP

Bought with Ram Kumar Mishra • Spring Hill Real Estate, LLC.

"My job is to find and attract mastery-based agents to the office, protect the culture, and make sure everyone is happy! "







