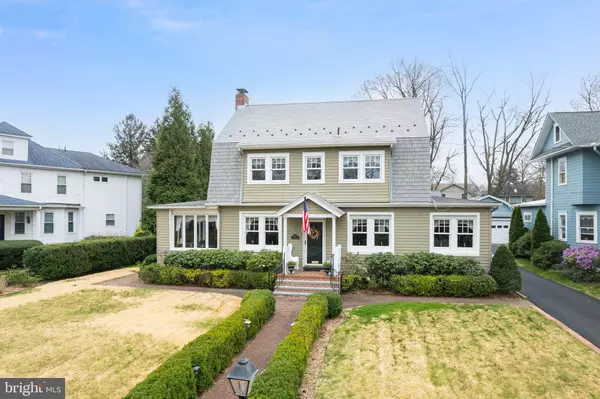$875,000
$875,000
For more information regarding the value of a property, please contact us for a free consultation.
4 Beds
3 Baths
3,556 SqFt
SOLD DATE : 06/12/2024
Key Details
Sold Price $875,000
Property Type Single Family Home
Sub Type Detached
Listing Status Sold
Purchase Type For Sale
Square Footage 3,556 sqft
Price per Sqft $246
Subdivision None Available
MLS Listing ID NJCD2065438
Sold Date 06/12/24
Style Colonial
Bedrooms 4
Full Baths 2
Half Baths 1
HOA Y/N N
Abv Grd Liv Area 3,109
Originating Board BRIGHT
Year Built 1930
Annual Tax Amount $14,690
Tax Year 2022
Lot Size 0.344 Acres
Acres 0.34
Lot Dimensions 75.00 x 200.00
Property Description
Welcome to this exceptional and impressive 3-Story Colonial Home with multiple additions overlooking the beautiful and scenic “Haddon Heights Park” and just a short stroll to the thriving Downtown Station Avenue! This stunning home is situated right in the central and most desirable neighborhood of historic Haddon Heights, offering a perfect blend of elegance, comfort, and convenience. Step inside to discover a welcoming living room featuring a classic brick wood-burning fireplace, complemented by a sunroom/library/office, creating an ideal space for relaxation, or reading with 2 sets of French doors. A spacious and expanded formal dining room with a custom built wet-bar with copper sink and built in liquor cabinet, setting the stage for memorable gatherings with family and friends. The heart of the home is the gourmet kitchen, boasting sleek stainless-steel appliances and a charming breakfast room, perfect for morning coffee or casual meals while enjoying the view of the private rear yard thru the Bay Window. Adjacent to the kitchen is a cozy family room, highlighted by a vaulted ceiling, double picture window with Atrium window above to add lots of natural light, built-in storage cabinets and a door leading to the expansive rear deck, overlooking an unbelievable professionally landscaped backyard oasis. The main floor is completed by a convenient powder room, a separate laundry room, and a spacious mudroom, providing ample storage and organization space. Upstairs, the luxurious primary suite awaits, featuring its own private, updated bathroom featuring Carrara White Marble shower stall with glass door enclosure as well as Cherrywood Linen Cabinet, vanity, and mirrored medicine cabinet. Two additional well-appointed bedrooms and a full tiled bathroom with jetted Whirlpool Tub and Kohler Fixtures to offer comfort and privacy for family and guests. The 3rd Floor has been transformed into a versatile 4th bedroom with a sitting room, lots of built-in shelving providing additional living or workspace. The full basement is partially finished and offers two storage areas and a utility room, catering to all your storage and functional needs. Outside, escape to your own private oasis in the expansive fenced backyard, featuring a large deck partially covered with an awning, a custom paver patio surrounding the custom-built gazebo/bar area, built-in gas grill, natural gas line, creating the perfect setting for outdoor entertaining and relaxation. 2-car detached garage with steps to loft area for storage. Outdoor lighting on timers, fenced in rear yard, Slate Roof over main house and garage 30 years with (50-year warranty), lower roofs 6-7 years. Newer 2-zone HVAC Systems, newly rebricked chimney with liner and capped, newly blacktopped driveway, underground sprinkler system and security system. This home comes with a whole house Generator as a bonus! With its prime location, luxurious features, and meticulous attention to detail, this Haddon Heights gem offers a unique opportunity to own a truly exceptional home. Don't miss out on the chance to make this beautiful property your forever home.
Location
State NJ
County Camden
Area Haddon Heights Boro (20418)
Zoning RESIDENTIAL
Rooms
Other Rooms Living Room, Dining Room, Primary Bedroom, Bedroom 2, Bedroom 3, Bedroom 4, Kitchen, Family Room, Basement, Breakfast Room, Sun/Florida Room, Laundry, Storage Room, Utility Room, Bonus Room
Basement Fully Finished
Interior
Hot Water Natural Gas
Heating Forced Air
Cooling Central A/C
Fireplace N
Heat Source Natural Gas
Laundry Main Floor
Exterior
Exterior Feature Patio(s), Deck(s)
Parking Features Garage - Rear Entry
Garage Spaces 4.0
Water Access N
Accessibility None
Porch Patio(s), Deck(s)
Total Parking Spaces 4
Garage Y
Building
Story 3
Foundation Other
Sewer Public Sewer
Water Public
Architectural Style Colonial
Level or Stories 3
Additional Building Above Grade, Below Grade
New Construction N
Schools
Elementary Schools Atlantic Avenue E.S.
Middle Schools Haddon Heights Jr Sr
High Schools Haddon Heights H.S.
School District Haddon Heights Schools
Others
Senior Community No
Tax ID 18-00068-00003
Ownership Fee Simple
SqFt Source Assessor
Special Listing Condition Standard
Read Less Info
Want to know what your home might be worth? Contact us for a FREE valuation!

Our team is ready to help you sell your home for the highest possible price ASAP

Bought with Gina L Kassak • Coldwell Banker Realty
"My job is to find and attract mastery-based agents to the office, protect the culture, and make sure everyone is happy! "







