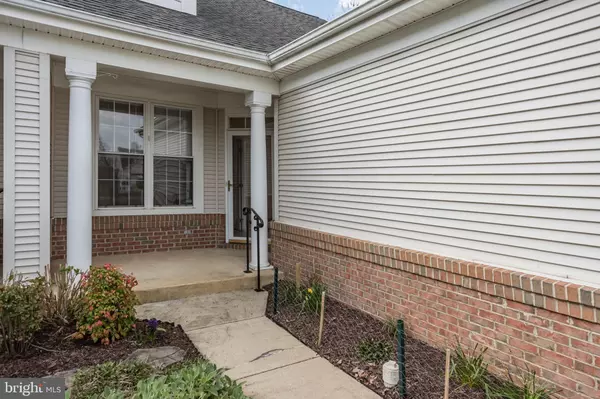$570,000
$595,000
4.2%For more information regarding the value of a property, please contact us for a free consultation.
4 Beds
3 Baths
2,224 SqFt
SOLD DATE : 05/07/2024
Key Details
Sold Price $570,000
Property Type Single Family Home
Sub Type Twin/Semi-Detached
Listing Status Sold
Purchase Type For Sale
Square Footage 2,224 sqft
Price per Sqft $256
Subdivision Heritage Hunt
MLS Listing ID VAPW2065242
Sold Date 05/07/24
Style Carriage House
Bedrooms 4
Full Baths 3
HOA Fees $380/mo
HOA Y/N Y
Abv Grd Liv Area 2,224
Originating Board BRIGHT
Year Built 2000
Annual Tax Amount $4,946
Tax Year 2022
Lot Size 3,855 Sqft
Acres 0.09
Property Description
Back on the market! Welcome to 13711 Currant Loop in the sought-after community of Heritage Hunt! This corner lot backs to trees and provides a sense of privacy on your back patio. You'll be pleased with the amount of natural light throughout the home. The foyer leads to a formal dining room with hardwood floors and and the second main level bedroom, that could also be an office. Continue down a short hallway to the heart of the home, comprised of a gourmet kitchen, breakfast area, and family room with a gas fireplace. This area is ideal for your day-to-day activities and perfect for entertaining. The kitchen with upscale stainless appliances, granite counters, and gas cooking will delight the cook. The concrete patio off of the family room is surrounded by roses. Use the power retractable awning to extend your living space. The patio is perfect for your morning coffee or evening glass of wine. The large primary suite includes a spacious walk-in closet with a wall-mounted, locked jewelry box; and an attached bathroom with a walk-in shower. There is a convenient second full bathroom on the main level. The upper level consists of an open loft area, two additional bedrooms, and a third full bath. Heritage Hunt is an award-winning active 55+ gated community that offers incredible amenities including outdoor and indoor pools with fitness and aquatic classes, 2 clubhouses, an Arther Mills championship golf course with memberships available, and much more. Just moments to I-66 and Virginia Gateway shops, dining, and entertainment! Don't miss this opportunity to take advantage of all that Heritage Hunt and this wonderful home has to offer!
Location
State VA
County Prince William
Zoning PMR
Rooms
Other Rooms Dining Room, Primary Bedroom, Bedroom 2, Bedroom 3, Bedroom 4, Kitchen, Family Room, Foyer, Breakfast Room, Loft, Bathroom 2, Bathroom 3, Primary Bathroom
Main Level Bedrooms 2
Interior
Interior Features Breakfast Area, Carpet, Ceiling Fan(s), Entry Level Bedroom, Family Room Off Kitchen, Floor Plan - Traditional, Formal/Separate Dining Room, Kitchen - Gourmet, Pantry, Primary Bath(s), Recessed Lighting, Soaking Tub, Stall Shower, Upgraded Countertops, Walk-in Closet(s), Window Treatments, Wood Floors
Hot Water Natural Gas
Heating Forced Air
Cooling Central A/C
Flooring Carpet, Hardwood, Ceramic Tile
Fireplaces Number 1
Fireplaces Type Fireplace - Glass Doors, Gas/Propane, Mantel(s)
Equipment Built-In Microwave, Dishwasher, Disposal, Dryer, Refrigerator, Six Burner Stove, Stainless Steel Appliances, Washer
Fireplace Y
Appliance Built-In Microwave, Dishwasher, Disposal, Dryer, Refrigerator, Six Burner Stove, Stainless Steel Appliances, Washer
Heat Source Natural Gas
Laundry Main Floor
Exterior
Parking Features Garage - Front Entry
Garage Spaces 4.0
Fence Rear
Utilities Available Under Ground
Water Access N
Roof Type Architectural Shingle
Accessibility None
Attached Garage 2
Total Parking Spaces 4
Garage Y
Building
Lot Description Backs to Trees, Corner, Rear Yard
Story 1.5
Foundation Slab
Sewer Public Sewer
Water Public
Architectural Style Carriage House
Level or Stories 1.5
Additional Building Above Grade, Below Grade
New Construction N
Schools
Elementary Schools Tyler
Middle Schools Bull Run
High Schools Battlefield
School District Prince William County Public Schools
Others
Senior Community Yes
Age Restriction 55
Tax ID 7397-87-0266
Ownership Fee Simple
SqFt Source Assessor
Security Features Security Gate,Security System
Special Listing Condition Standard
Read Less Info
Want to know what your home might be worth? Contact us for a FREE valuation!

Our team is ready to help you sell your home for the highest possible price ASAP

Bought with Andrea Karalyos • Berkshire Hathaway HomeServices PenFed Realty

"My job is to find and attract mastery-based agents to the office, protect the culture, and make sure everyone is happy! "







