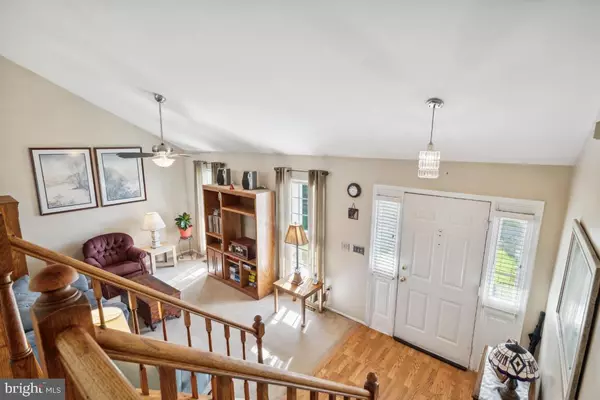$510,000
$510,000
For more information regarding the value of a property, please contact us for a free consultation.
4 Beds
3 Baths
1,364 SqFt
SOLD DATE : 11/15/2023
Key Details
Sold Price $510,000
Property Type Single Family Home
Sub Type Detached
Listing Status Sold
Purchase Type For Sale
Square Footage 1,364 sqft
Price per Sqft $373
Subdivision Baldwin Oaks
MLS Listing ID VAMN2005434
Sold Date 11/15/23
Style Split Level
Bedrooms 4
Full Baths 3
HOA Fees $49/mo
HOA Y/N Y
Abv Grd Liv Area 1,364
Originating Board BRIGHT
Year Built 1987
Annual Tax Amount $5,846
Tax Year 2023
Lot Size 6,800 Sqft
Acres 0.16
Property Description
This adorable single-family home is bursting with charm and character, promising a cozy, warm embrace from the moment you walk through the door.
Picture yourself on the large covered front porch, sipping lemonade on lazy afternoons. Inside, the living and dining rooms boast cheerful cathedral ceilings, creating an airy, open atmosphere perfect for gatherings.
The heart of the home? The kitchen, of course! It's a delightful spot for morning pancakes and midnight snacks, with a convenient walkout to your own backyard oasis. The fenced backyard is a haven for furry friends and a playground for little ones, while the rear deck is your private spot for stargazing or morning coffee.
When the evenings turn chilly, gather around the fireplace in the lower level den – the coziest nook in the house. And if you're in the mood for some friendly competition, the community pool and tennis court are just a skip and a jump away.
Nestled in a friendly neighborhood, this home is not just a house; it's a hub of happiness. Plus, with shopping and major commuting routes nearby, you're always conveniently connected to the things you love.
Location
State VA
County Manassas City
Zoning R2
Rooms
Other Rooms Living Room, Dining Room, Primary Bedroom, Sitting Room, Bedroom 2, Bedroom 3, Bedroom 4, Kitchen, Game Room, Laundry, Other
Basement Rear Entrance, Sump Pump, Fully Finished, Walkout Level
Interior
Interior Features Kitchen - Table Space, Dining Area, Window Treatments, Primary Bath(s), Wood Floors, Floor Plan - Open, Floor Plan - Traditional
Hot Water Electric
Heating Heat Pump(s)
Cooling Central A/C, Heat Pump(s)
Fireplaces Number 1
Equipment Washer/Dryer Hookups Only, Dishwasher, Disposal, Icemaker, Microwave, Oven/Range - Gas, Refrigerator
Fireplace Y
Window Features Screens,Skylights
Appliance Washer/Dryer Hookups Only, Dishwasher, Disposal, Icemaker, Microwave, Oven/Range - Gas, Refrigerator
Heat Source Electric
Exterior
Exterior Feature Deck(s), Porch(es)
Parking Features Garage Door Opener
Garage Spaces 2.0
Fence Rear
Utilities Available Multiple Phone Lines, Under Ground
Amenities Available Pool - Outdoor, Tot Lots/Playground
Water Access N
View Garden/Lawn
Roof Type Fiberglass
Accessibility None
Porch Deck(s), Porch(es)
Attached Garage 2
Total Parking Spaces 2
Garage Y
Building
Lot Description Cul-de-sac
Story 3.5
Foundation Slab
Sewer Public Sewer
Water Public
Architectural Style Split Level
Level or Stories 3.5
Additional Building Above Grade, Below Grade
Structure Type Cathedral Ceilings,9'+ Ceilings,Vaulted Ceilings
New Construction N
Schools
School District Manassas City Public Schools
Others
HOA Fee Include Common Area Maintenance
Senior Community No
Tax ID 10032012
Ownership Fee Simple
SqFt Source Assessor
Acceptable Financing Conventional, FHA, FMHA, Other, VA, VHDA
Listing Terms Conventional, FHA, FMHA, Other, VA, VHDA
Financing Conventional,FHA,FMHA,Other,VA,VHDA
Special Listing Condition Standard
Read Less Info
Want to know what your home might be worth? Contact us for a FREE valuation!

Our team is ready to help you sell your home for the highest possible price ASAP

Bought with RONALD CROUSE • Pearson Smith Realty, LLC

"My job is to find and attract mastery-based agents to the office, protect the culture, and make sure everyone is happy! "







