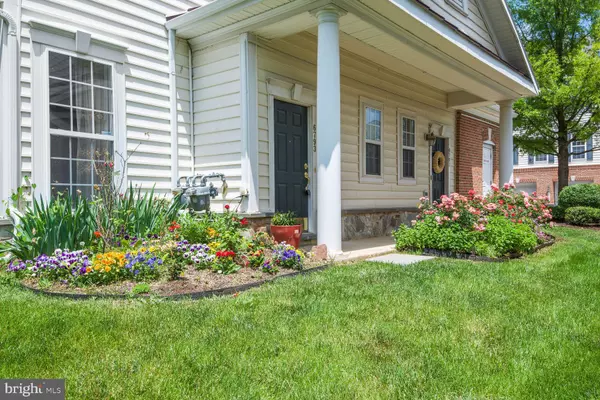$367,000
$360,000
1.9%For more information regarding the value of a property, please contact us for a free consultation.
3 Beds
3 Baths
1,775 SqFt
SOLD DATE : 06/27/2023
Key Details
Sold Price $367,000
Property Type Condo
Sub Type Condo/Co-op
Listing Status Sold
Purchase Type For Sale
Square Footage 1,775 sqft
Price per Sqft $206
Subdivision Parks At Piedmont South
MLS Listing ID VAPW2051990
Sold Date 06/27/23
Style Colonial
Bedrooms 3
Full Baths 2
Half Baths 1
Condo Fees $433/mo
HOA Fees $140/mo
HOA Y/N Y
Abv Grd Liv Area 1,775
Originating Board BRIGHT
Year Built 2006
Annual Tax Amount $3,672
Tax Year 2022
Property Description
Welcome home to this beautiful 3 level townhouse style condominium with a 1 car garage. Brand new carpet and fresh paint throughout the home! This lovely home features an open floor plan and a spacious kitchen with hardwood floors, gas cooking, tile backsplash and a large island with breakfast bar. The formal dining room with updated light fixture, chair rail, shadow box molding and French door leading to back yard with lots of greenery to enjoy. The cozy 3 sided gas fireplace connects the family room to the dining room. The entire home has so many large windows giving tons of natural light. The primary suite occupies the entire 2nd floor with a large walk in closet. Primary bath boasts a huge corner soaking tub, double vanity and separate shower. Upper level has generous sized bedrooms 2 & 3 and a full bathroom. plus a loft, great for a play room or study. So many community amenities to enjoy include Pool, Basketball and Tennis courts, tot lots, Trails, Clubhouse with Fitness Center, Business Center and great room available for your events. Parks galore, Gazebos, three ponds. Multiple community events throughout the year. Great location and community amenities. Commuters dream - close to several major routes!
Location
State VA
County Prince William
Zoning PMR
Interior
Interior Features Breakfast Area, Carpet, Combination Dining/Living, Floor Plan - Open, Floor Plan - Traditional, Walk-in Closet(s), Window Treatments
Hot Water Natural Gas
Heating Forced Air
Cooling Central A/C
Flooring Carpet, Hardwood
Fireplaces Number 1
Fireplaces Type Double Sided, Gas/Propane
Equipment Built-In Microwave, Dryer, Washer, Dishwasher, Disposal, Refrigerator, Oven/Range - Gas
Fireplace Y
Appliance Built-In Microwave, Dryer, Washer, Dishwasher, Disposal, Refrigerator, Oven/Range - Gas
Heat Source Natural Gas
Exterior
Parking Features Garage Door Opener
Garage Spaces 1.0
Amenities Available Common Grounds, Pool - Outdoor, Tot Lots/Playground, Basketball Courts, Tennis Courts, Club House, Fitness Center, Jog/Walk Path
Water Access N
Accessibility None
Attached Garage 1
Total Parking Spaces 1
Garage Y
Building
Story 3
Foundation Other
Sewer Public Sewer
Water Public
Architectural Style Colonial
Level or Stories 3
Additional Building Above Grade, Below Grade
New Construction N
Schools
School District Prince William County Public Schools
Others
Pets Allowed Y
HOA Fee Include Common Area Maintenance,Ext Bldg Maint,Management,Pool(s),Reserve Funds,Road Maintenance,Snow Removal,Trash
Senior Community No
Tax ID 7397-29-5465.01
Ownership Condominium
Special Listing Condition Standard
Pets Description Dogs OK, Cats OK
Read Less Info
Want to know what your home might be worth? Contact us for a FREE valuation!

Our team is ready to help you sell your home for the highest possible price ASAP

Bought with Jonathan S Lahey • EXP Realty, LLC

"My job is to find and attract mastery-based agents to the office, protect the culture, and make sure everyone is happy! "







