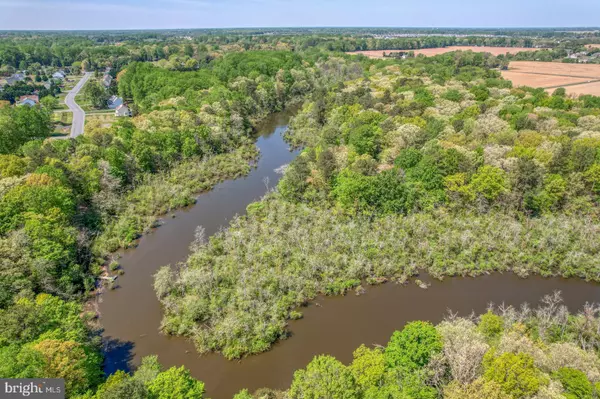$470,000
$479,000
1.9%For more information regarding the value of a property, please contact us for a free consultation.
5 Beds
4 Baths
4,340 SqFt
SOLD DATE : 06/21/2023
Key Details
Sold Price $470,000
Property Type Single Family Home
Sub Type Detached
Listing Status Sold
Purchase Type For Sale
Square Footage 4,340 sqft
Price per Sqft $108
Subdivision None Available
MLS Listing ID DEKT2018960
Sold Date 06/21/23
Style Colonial
Bedrooms 5
Full Baths 3
Half Baths 1
HOA Fees $13/ann
HOA Y/N Y
Abv Grd Liv Area 4,340
Originating Board BRIGHT
Year Built 2007
Annual Tax Amount $1,750
Tax Year 2023
Lot Size 0.323 Acres
Acres 0.32
Lot Dimensions 40.83 x 189.97
Property Sub-Type Detached
Property Description
Welcome to your new dream home! This stunning 5 bedroom, 3.5 bath house, with water view boasts a spacious open floor plan, creating a warm and inviting atmosphere for you and your family. From the moment you step inside, you'll be greeted by a stunning entrance that leads to a formal living room area perfect for family gatherings and entertaining.
The roomy kitchen is sure to impress with tons of cabinet space including stainless steel appliances, double ovens, and upgraded cabinetry. You'll have ample room to cook, bake, and entertain, and the eat-in island and the attached separate dining area. Off the living room, behind double doors is a spacious private office space with lots of light and room for shelves.
The oversized master bedroom is designed to provide ample space for relaxation with double closets and an en-suite bath that hosts a walk-in shower and soaking tub. The four additional bedrooms offer plenty of space for guests or family members. The practical layout includes a partially finished basement with lots of possibilities for storage and a walk-out entrance. Don't miss the private deck and patio offering views of the water and surrounding trees.
Located in a sought-after neighborhood of Riverside, with easy access to shopping, dining, DAFB and entertainment, this home is a true gem. Don't miss out on this one-of-a-kind opportunity to own this spectacular property!
Location
State DE
County Kent
Area Lake Forest (30804)
Zoning AR
Rooms
Basement Daylight, Partial, Drainage System, Heated, Interior Access, Outside Entrance, Partially Finished, Side Entrance, Sump Pump, Walkout Stairs, Windows
Main Level Bedrooms 4
Interior
Interior Features Attic, Breakfast Area, Butlers Pantry, Carpet, Ceiling Fan(s), Dining Area, Family Room Off Kitchen, Floor Plan - Open, Kitchen - Island, Primary Bath(s), Recessed Lighting, Wood Floors
Hot Water 60+ Gallon Tank, Natural Gas
Heating Forced Air, Programmable Thermostat, Zoned
Cooling Ceiling Fan(s), Central A/C, Programmable Thermostat, Zoned
Flooring Carpet, Hardwood, Tile/Brick
Fireplaces Type Gas/Propane, Insert, Mantel(s)
Equipment Built-In Microwave, Built-In Range, Cooktop, Dishwasher, Disposal, Dryer - Front Loading, Dryer - Gas, ENERGY STAR Dishwasher, ENERGY STAR Refrigerator, Exhaust Fan, Oven - Double, Oven - Self Cleaning, Oven - Wall, Range Hood, Refrigerator, Stainless Steel Appliances, Washer
Fireplace Y
Window Features Double Pane
Appliance Built-In Microwave, Built-In Range, Cooktop, Dishwasher, Disposal, Dryer - Front Loading, Dryer - Gas, ENERGY STAR Dishwasher, ENERGY STAR Refrigerator, Exhaust Fan, Oven - Double, Oven - Self Cleaning, Oven - Wall, Range Hood, Refrigerator, Stainless Steel Appliances, Washer
Heat Source Natural Gas
Laundry Main Floor
Exterior
Exterior Feature Deck(s), Porch(es)
Parking Features Garage - Front Entry, Garage Door Opener, Oversized
Garage Spaces 2.0
Utilities Available Cable TV Available, Phone Available
Amenities Available Common Grounds, Jog/Walk Path, Non-Lake Recreational Area, Picnic Area, Tot Lots/Playground
Water Access N
View Creek/Stream, Trees/Woods, Water
Roof Type Shingle
Accessibility None
Porch Deck(s), Porch(es)
Road Frontage City/County
Attached Garage 2
Total Parking Spaces 2
Garage Y
Building
Lot Description Backs - Parkland, Backs to Trees, Corner, Cul-de-sac, Front Yard, Landscaping, Partly Wooded, Rear Yard, SideYard(s), Sloping, Stream/Creek
Story 2
Foundation Slab
Sewer Public Sewer
Water Community
Architectural Style Colonial
Level or Stories 2
Additional Building Above Grade, Below Grade
Structure Type Cathedral Ceilings,Dry Wall,High,9'+ Ceilings,2 Story Ceilings,Vaulted Ceilings
New Construction N
Schools
School District Lake Forest
Others
HOA Fee Include Common Area Maintenance,Management,Recreation Facility,Road Maintenance,Snow Removal
Senior Community No
Tax ID SM-00-13002-02-1300-000
Ownership Fee Simple
SqFt Source Assessor
Security Features Carbon Monoxide Detector(s),Main Entrance Lock,Security System,Smoke Detector
Acceptable Financing Cash, Conventional, FHA, VA
Listing Terms Cash, Conventional, FHA, VA
Financing Cash,Conventional,FHA,VA
Special Listing Condition Standard
Read Less Info
Want to know what your home might be worth? Contact us for a FREE valuation!

Our team is ready to help you sell your home for the highest possible price ASAP

Bought with Jennifer A Myers-Jacobo • Bryan Realty Group
"My job is to find and attract mastery-based agents to the office, protect the culture, and make sure everyone is happy! "







