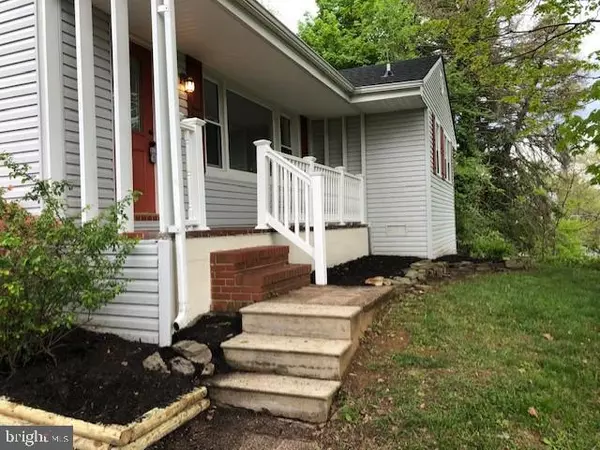$386,400
$399,900
3.4%For more information regarding the value of a property, please contact us for a free consultation.
3 Beds
2 Baths
1,804 SqFt
SOLD DATE : 08/03/2020
Key Details
Sold Price $386,400
Property Type Single Family Home
Sub Type Detached
Listing Status Sold
Purchase Type For Sale
Square Footage 1,804 sqft
Price per Sqft $214
Subdivision Hampton
MLS Listing ID MDBC493698
Sold Date 08/03/20
Style Ranch/Rambler
Bedrooms 3
Full Baths 2
HOA Y/N N
Abv Grd Liv Area 1,354
Originating Board BRIGHT
Year Built 1953
Annual Tax Amount $4,923
Tax Year 2019
Lot Size 0.402 Acres
Acres 0.4
Lot Dimensions 1.00 x
Property Sub-Type Detached
Property Description
Peacefully Private & Nicely Updated 3BR-2BA Rancher with Beautiful Refinished Hardwood Floors, New Wall to Wall Carpet & 3 Wood-burning Fireplaces-Open Granite Kitchen Dining Area & Family Room with Vaulted Ceilings & a Fireplace-Large Master BR with a Fireplace & Atrium Door to Patio-LG Living Room with the 3rd Fireplace-Lower Level with a True BR #3 & a Full Bathroom + a Spacious 2nd Family Room with Built-in's & Great Space for a Man Cave & Hobbies-Enjoy the Lovely Covered Front Porch Overlooking This Very Scenic Street in Hampton-Wonderful Fenced Yard for Pets & Gardening-Huge 2 tiered Deck for Dining & Entertaining-LG Parking Pad for Multiple Cars-New Roof 2019 & New Heat Pump 2016
Location
State MD
County Baltimore
Zoning R
Direction East
Rooms
Other Rooms Living Room, Dining Room, Primary Bedroom, Bedroom 2, Bedroom 3, Kitchen, Family Room, Recreation Room, Utility Room, Workshop, Bathroom 1, Bathroom 2
Basement Daylight, Partial, English
Main Level Bedrooms 2
Interior
Interior Features Built-Ins, Carpet, Ceiling Fan(s), Combination Kitchen/Dining, Dining Area, Entry Level Bedroom, Family Room Off Kitchen, Floor Plan - Open, Stall Shower, Stain/Lead Glass, Tub Shower, Upgraded Countertops, Wood Floors
Heating Forced Air, Heat Pump(s)
Cooling Central A/C, Ceiling Fan(s)
Flooring Hardwood, Carpet, Vinyl, Ceramic Tile
Fireplaces Number 3
Fireplaces Type Mantel(s), Screen
Equipment Built-In Range, Dishwasher, Disposal, Oven/Range - Electric, Range Hood, Refrigerator, Washer
Fireplace Y
Window Features Casement,Double Pane,Replacement
Appliance Built-In Range, Dishwasher, Disposal, Oven/Range - Electric, Range Hood, Refrigerator, Washer
Heat Source Electric
Laundry Lower Floor
Exterior
Exterior Feature Deck(s), Patio(s), Porch(es)
Garage Spaces 4.0
Fence Rear
Utilities Available Cable TV Available, Fiber Optics Available
Water Access N
Roof Type Architectural Shingle
Accessibility Other
Porch Deck(s), Patio(s), Porch(es)
Total Parking Spaces 4
Garage N
Building
Lot Description Landscaping
Story 2
Sewer Public Sewer
Water Public
Architectural Style Ranch/Rambler
Level or Stories 2
Additional Building Above Grade, Below Grade
Structure Type Vaulted Ceilings
New Construction N
Schools
Elementary Schools Hampton
Middle Schools Ridgely
High Schools Towson High Law & Public Policy
School District Baltimore County Public Schools
Others
Senior Community No
Tax ID 04090905191600
Ownership Fee Simple
SqFt Source Assessor
Special Listing Condition Standard
Read Less Info
Want to know what your home might be worth? Contact us for a FREE valuation!

Our team is ready to help you sell your home for the highest possible price ASAP

Bought with Catherine Barthelme Miller • Keller Williams Legacy
"My job is to find and attract mastery-based agents to the office, protect the culture, and make sure everyone is happy! "







