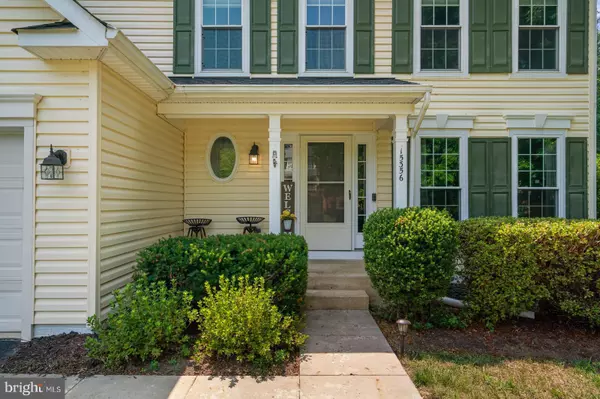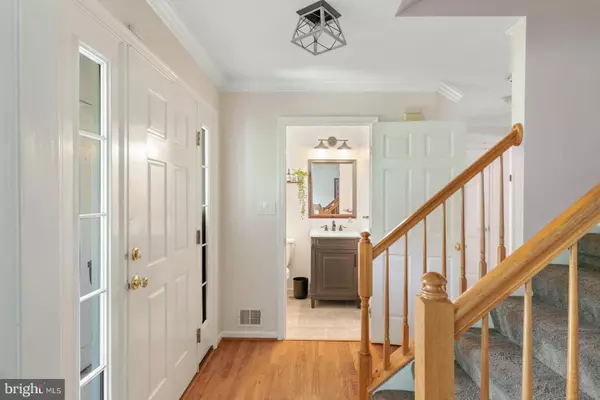$585,000
$585,000
For more information regarding the value of a property, please contact us for a free consultation.
4 Beds
4 Baths
2,867 SqFt
SOLD DATE : 10/04/2021
Key Details
Sold Price $585,000
Property Type Single Family Home
Sub Type Detached
Listing Status Sold
Purchase Type For Sale
Square Footage 2,867 sqft
Price per Sqft $204
Subdivision Dawson Landing
MLS Listing ID VAPW2005422
Sold Date 10/04/21
Style Traditional
Bedrooms 4
Full Baths 2
Half Baths 2
HOA Fees $32/qua
HOA Y/N Y
Abv Grd Liv Area 2,007
Originating Board BRIGHT
Year Built 1996
Annual Tax Amount $5,697
Tax Year 2021
Lot Size 0.508 Acres
Acres 0.51
Property Description
Welcome to this graceful, well-kept colonial in highly sought-after Dawson Landing! Recently appraised at 597k with VA appraisal per seller (Contact agent for details). This home has many custom upgrades, keeping up with all the latest home trends focused on comfort and efficiency. The upgrades include a updated roof (2019),hot water heater (2020), Hvac (2020) and much more! Enjoy this suburban delight with an owners suite sporting hard wood floors, a spacious bathroom with dual sinks and an airy walk-in closet. Three additional bedrooms and a full bathroom sit atop the second level, all with thoughtful, unique upgrades, including updated flooring, blissful finishes, and plenty of closet space. The main floor embraces a distinguished open floor plan, with large windows that allow the welcoming warmth of the sun into the spacious living room and extended den and dining room. The main floor also houses a chef-grade kitchen with high-end appliances, a custom-built island for efficiency, and a convenient pantry for extra storage. The fully finished basement, with updated carpet and its own bathroom has unlimited potential, ready to serve as a guest room, entertainment space or whatever your hearts desire! The large, comfortable back deck is prepared to host enjoyable summer barbeques and a chance to relax in the shade of handsome oaks. Large two car garage, with extended driveway will provide ample parking for all. This home is the epitome of the true suburban experience, with friendly neighbors, and an expansive front yard and fenced-in back yard with matching storage shed. Just 5-minutes away from I-95 and access to the express lanes, plentiful shopping, and dining options, plus services such as fitness centers, banks and salons located at the bustling Stonebridge at Potomac Town Center, 15356 Bald Eagle Lane is move-in ready, and is a perfect fit for you!
Location
State VA
County Prince William
Zoning R2
Rooms
Basement Full, Fully Finished, Interior Access, Space For Rooms
Interior
Interior Features Ceiling Fan(s), Window Treatments, Recessed Lighting, Crown Moldings, Chair Railings, Family Room Off Kitchen
Hot Water 60+ Gallon Tank, Natural Gas
Heating Forced Air
Cooling Ceiling Fan(s), Heat Pump(s)
Flooring Carpet, Hardwood, Tile/Brick, Laminated, Other
Fireplaces Number 1
Fireplaces Type Mantel(s), Insert, Screen
Equipment Built-In Microwave, Dryer, Washer, Dishwasher, Disposal, Humidifier, Refrigerator, Icemaker, Stove, Stainless Steel Appliances, Water Heater
Fireplace Y
Window Features Double Hung,Double Pane
Appliance Built-In Microwave, Dryer, Washer, Dishwasher, Disposal, Humidifier, Refrigerator, Icemaker, Stove, Stainless Steel Appliances, Water Heater
Heat Source Natural Gas
Laundry Washer In Unit, Dryer In Unit
Exterior
Exterior Feature Porch(es), Patio(s)
Garage Garage - Front Entry, Oversized
Garage Spaces 8.0
Waterfront N
Water Access N
Roof Type Shingle
Accessibility None
Porch Porch(es), Patio(s)
Attached Garage 2
Total Parking Spaces 8
Garage Y
Building
Story 3
Sewer Public Sewer
Water Public
Architectural Style Traditional
Level or Stories 3
Additional Building Above Grade, Below Grade
Structure Type Dry Wall
New Construction N
Schools
High Schools Freedom
School District Prince William County Public Schools
Others
HOA Fee Include Trash,Common Area Maintenance,Snow Removal
Senior Community No
Tax ID 8391-60-2716
Ownership Fee Simple
SqFt Source Assessor
Security Features Monitored,Surveillance Sys
Special Listing Condition Standard
Read Less Info
Want to know what your home might be worth? Contact us for a FREE valuation!

Our team is ready to help you sell your home for the highest possible price ASAP

Bought with Nichole L Lumpkins • Century 21 Redwood Realty

"My job is to find and attract mastery-based agents to the office, protect the culture, and make sure everyone is happy! "







