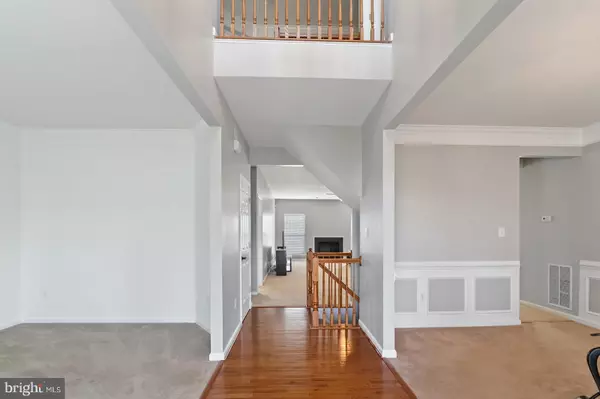$415,000
$399,000
4.0%For more information regarding the value of a property, please contact us for a free consultation.
5 Beds
3 Baths
4,447 SqFt
SOLD DATE : 06/04/2021
Key Details
Sold Price $415,000
Property Type Single Family Home
Sub Type Detached
Listing Status Sold
Purchase Type For Sale
Square Footage 4,447 sqft
Price per Sqft $93
Subdivision Riverview Estates
MLS Listing ID DEKT248512
Sold Date 06/04/21
Style Contemporary
Bedrooms 5
Full Baths 2
Half Baths 1
HOA Fees $10/ann
HOA Y/N Y
Abv Grd Liv Area 3,035
Originating Board BRIGHT
Year Built 2004
Annual Tax Amount $1,993
Tax Year 2020
Lot Size 0.860 Acres
Acres 0.86
Property Sub-Type Detached
Property Description
Welcome home! This spacious 5 bedroom 3 bath home situated on almost an acre located in the back of a quiet cul de sac won't last long. Fresh paint, crown molding, large first level bedroom, fireplace, open kitchen with a beautiful view of your private fenced yard with freshly painted shed is only the first level. Upstairs 4 more bedrooms. Owners suit has two large closet and attached on suite. Bedrooms are a great size and have lots of natural light. Basement has a walk out door that lends to the backyard. Large office/guest room on one side and a huge great room on the other. Rough plumbing in place to add another bathroom. This home is in a great neighborhood and close to shopping and freeways . Priced to sell. Schedule today!!
Location
State DE
County Kent
Area Lake Forest (30804)
Zoning AR
Rooms
Basement Partially Finished
Main Level Bedrooms 5
Interior
Interior Features Crown Moldings, Carpet, Ceiling Fan(s), Chair Railings, Dining Area, Entry Level Bedroom, Family Room Off Kitchen, Floor Plan - Open, Formal/Separate Dining Room, Kitchen - Eat-In, Pantry, Kitchen - Island, Soaking Tub, Store/Office, Tub Shower, Walk-in Closet(s), Wainscotting
Hot Water Natural Gas
Heating Central
Cooling Central A/C
Fireplaces Number 1
Fireplaces Type Gas/Propane
Fireplace Y
Heat Source Natural Gas
Laundry Hookup
Exterior
Exterior Feature Deck(s)
Parking Features Garage Door Opener
Garage Spaces 6.0
Fence Fully
Water Access N
Roof Type Asphalt
Street Surface Paved
Accessibility None
Porch Deck(s)
Road Frontage Public
Attached Garage 2
Total Parking Spaces 6
Garage Y
Building
Lot Description Cul-de-sac, Front Yard
Story 2
Sewer Holding Tank
Water Public
Architectural Style Contemporary
Level or Stories 2
Additional Building Above Grade, Below Grade
Structure Type Dry Wall
New Construction N
Schools
School District Lake Forest
Others
Pets Allowed Y
Senior Community No
Tax ID SM-00-13001-04-3700-000
Ownership Fee Simple
SqFt Source Estimated
Horse Property N
Special Listing Condition Standard
Pets Allowed No Pet Restrictions
Read Less Info
Want to know what your home might be worth? Contact us for a FREE valuation!

Our team is ready to help you sell your home for the highest possible price ASAP

Bought with CRYSTAL KENTON LYNCH • The Watson Realty Group, LLC
"My job is to find and attract mastery-based agents to the office, protect the culture, and make sure everyone is happy! "







