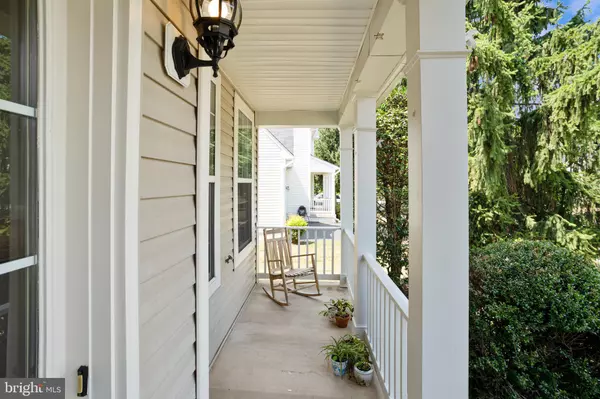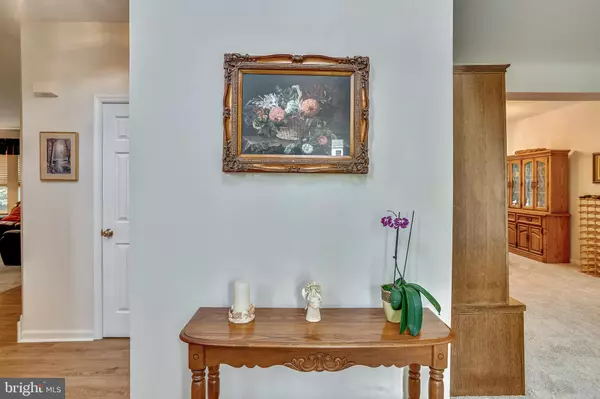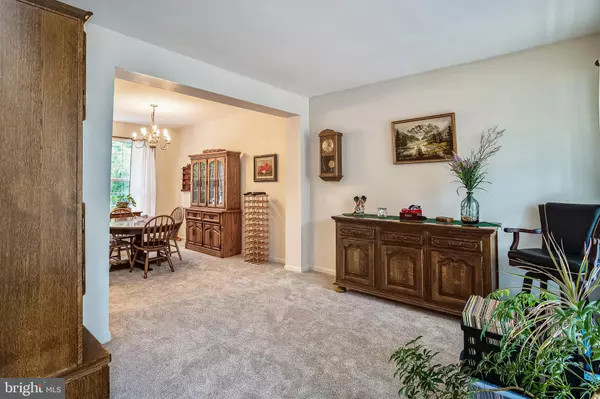$497,000
$487,800
1.9%For more information regarding the value of a property, please contact us for a free consultation.
4 Beds
4 Baths
3,356 SqFt
SOLD DATE : 08/27/2020
Key Details
Sold Price $497,000
Property Type Single Family Home
Sub Type Detached
Listing Status Sold
Purchase Type For Sale
Square Footage 3,356 sqft
Price per Sqft $148
Subdivision Hersch Farm
MLS Listing ID VAPW499932
Sold Date 08/27/20
Style Colonial
Bedrooms 4
Full Baths 3
Half Baths 1
HOA Fees $32/ann
HOA Y/N Y
Abv Grd Liv Area 2,356
Originating Board BRIGHT
Year Built 1999
Annual Tax Amount $5,339
Tax Year 2020
Lot Size 0.251 Acres
Acres 0.25
Property Description
Beautiful original owner Belmont model in Hersch Farm, also known as Hastings Run (entrance sign), with all the bump-outs offered by Airston Group Builders. This is one of those feel good homes even before you walk in the architectural interest in the roof lines, the quiet no-thru street setting, the welcoming front porch, the 1/4ac lot with mature trees. When you walk in, sunlight from the two story foyer windows brighten the foyer, angled staircase and upper level hall to say happy you re home! Traditional front to back LR and DR is on your right, and is perfect for those times when you want to expand seating to accommodate your special friends and relatives for large gatherings. Family will naturally gather in the spacious family room and kitchen at the back of the home. Kitchen cabinets and counters were remodeled in 2018, boasting easy close upgraded white cabinets with granite counters and that ever-useful island with counter height seating. Wood burning FP in the family room with a full wall for any sized entertainment configuration and a full wall of windows looking to the private back yard. Fantastic back yard! Fenced and treed with a patio for your furniture and grill, this yard is sure to be the neighborhood gathering place on the weekends. Trees provide the shade; let your friends provide the cold drinks! Let s go upstairs, where the owner s suite is at the top of the stairs and separated from the other bedrooms. Now this is spacious! Walk in closet and another smaller one, ceiling fan, and bathroom with corner soaking tub and double vanities. The laundry room is conveniently located down the hall from the BR why lug the clothes up and down stairs!? (space for cleaning supplies and hanging clothes). Three additional nicely sized bedrooms and a full bath complete the upstairs. In the finished lower level is the Rec Room, walking out double glass doors and up to the back yard. The owners use the larger room off the rec room as a game and exercise room (has a closet). This room could have so many uses for your family. A smaller finished room was used as an office by the owner and is presently used as finished storage space. Roof was replaced in 2016, driveway was completely replaced in 2020, AC compressor replaced in 2015, kitchen remodeling in 2018. Home Warranty Provided. Freshly painted, well maintained and could be your forever home!
Location
State VA
County Prince William
Zoning R4
Rooms
Other Rooms Living Room, Dining Room, Primary Bedroom, Bedroom 2, Bedroom 3, Bedroom 4, Kitchen, Family Room, Den, Laundry, Office, Recreation Room, Bathroom 2, Bathroom 3, Primary Bathroom, Half Bath
Basement Daylight, Full, Outside Entrance, Sump Pump, Walkout Stairs, Fully Finished
Interior
Interior Features Ceiling Fan(s), Family Room Off Kitchen, Formal/Separate Dining Room, Kitchen - Island, Kitchen - Table Space, Recessed Lighting, Soaking Tub, Stall Shower, Walk-in Closet(s)
Hot Water Natural Gas
Heating Forced Air
Cooling Ceiling Fan(s), Central A/C
Fireplaces Number 1
Fireplaces Type Gas/Propane
Equipment Built-In Range, Dishwasher, Disposal, Oven/Range - Electric, Refrigerator, Range Hood
Fireplace Y
Appliance Built-In Range, Dishwasher, Disposal, Oven/Range - Electric, Refrigerator, Range Hood
Heat Source Natural Gas
Laundry Upper Floor, Hookup
Exterior
Parking Features Garage - Front Entry
Garage Spaces 2.0
Fence Rear, Privacy, Wood
Utilities Available Fiber Optics Available, Cable TV Available
Water Access N
View Trees/Woods
Accessibility None
Attached Garage 2
Total Parking Spaces 2
Garage Y
Building
Lot Description No Thru Street, Trees/Wooded
Story 3
Sewer Public Sewer
Water Public
Architectural Style Colonial
Level or Stories 3
Additional Building Above Grade, Below Grade
Structure Type 9'+ Ceilings
New Construction N
Schools
Elementary Schools Bennett
Middle Schools Parkside
High Schools Brentsville District
School District Prince William County Public Schools
Others
HOA Fee Include Management,Trash,Common Area Maintenance,Snow Removal
Senior Community No
Tax ID 7794-48-4948
Ownership Fee Simple
SqFt Source Assessor
Special Listing Condition Standard
Read Less Info
Want to know what your home might be worth? Contact us for a FREE valuation!

Our team is ready to help you sell your home for the highest possible price ASAP

Bought with Keila Boyce • Berkshire Hathaway HomeServices PenFed Realty

"My job is to find and attract mastery-based agents to the office, protect the culture, and make sure everyone is happy! "







