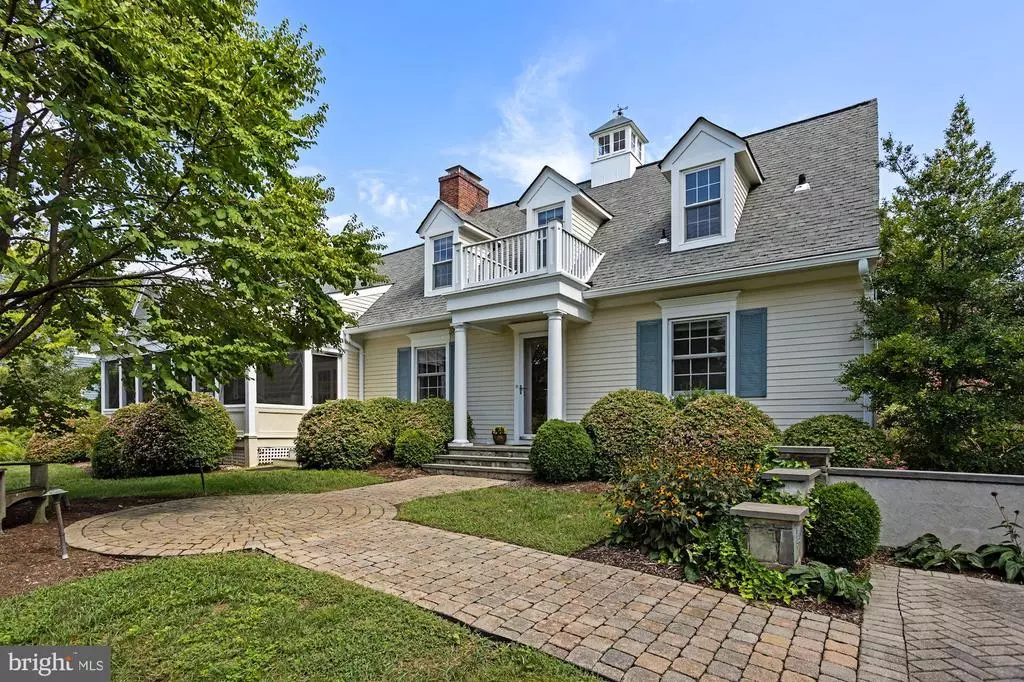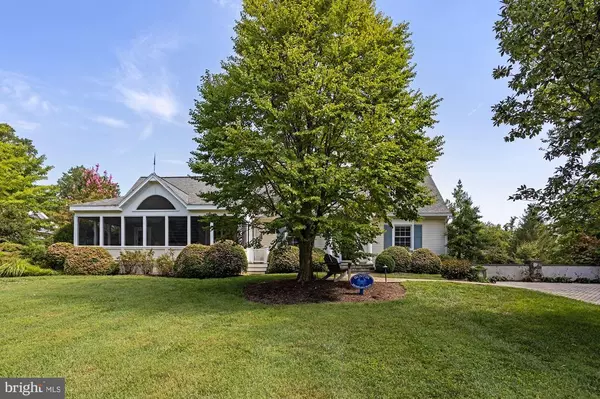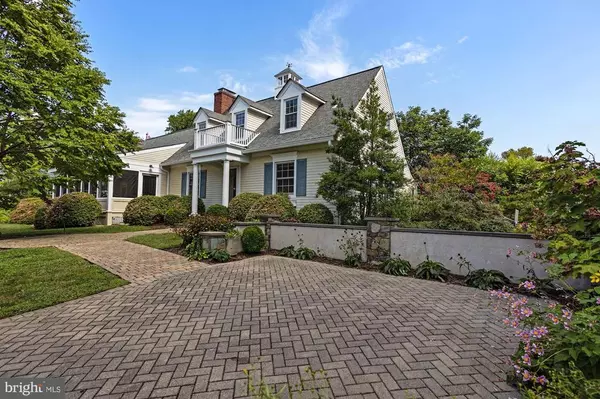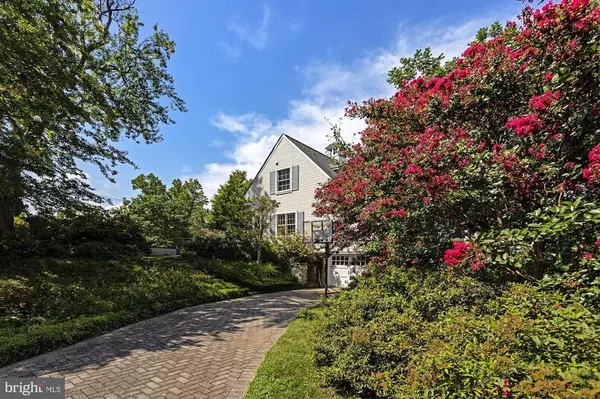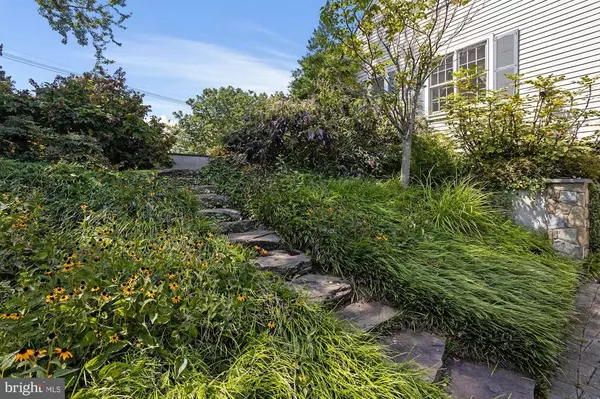$1,800,000
$1,995,000
9.8%For more information regarding the value of a property, please contact us for a free consultation.
6 Beds
5 Baths
3,062 SqFt
SOLD DATE : 12/18/2020
Key Details
Sold Price $1,800,000
Property Type Single Family Home
Sub Type Detached
Listing Status Sold
Purchase Type For Sale
Square Footage 3,062 sqft
Price per Sqft $587
Subdivision Gibson Island
MLS Listing ID MDAA443904
Sold Date 12/18/20
Style Cottage
Bedrooms 6
Full Baths 4
Half Baths 1
HOA Fees $832/mo
HOA Y/N Y
Abv Grd Liv Area 3,062
Originating Board BRIGHT
Year Built 1938
Annual Tax Amount $15,294
Tax Year 2021
Lot Size 0.638 Acres
Acres 0.64
Property Sub-Type Detached
Property Description
This classic Gibson Island cottage reflects everything that makes life on the Island special. Located on a large corner lot with mature trees and extensive plantings (including thousands of daffodils in the spring, coreopsis in the summer, and colorful maples in the fall), the house is an easy walk or golf cart ride to Otter Pond and the Clubhouse and its amenities. Its screened front porch (the best on the Island, by some accounts) offers a view of Otter Pond as well as a gathering place for friends and family. A unique feature of this home is its versatility. With six bedrooms (including two on the main level plus a guest room with a separate entrance), four and a half baths, a living room with wood-burning fireplace and an adjacent family/TV room, and a renovated kitchen that opens to a separate dining room and the large screened porch, the house easily accommodates 12 house guests. A large stone terrace off the dining room, complete with built-in propane burners and grill and a seating area for ten or more, make sit-down dinners for large parties easy. The house feels equally well suited for intimate dinners on the screened porch, movies in the family room, and separate (but not distant) places for teenagers and adults to read and relax. A beautifully planted backyard, complete with a showpiece Japanese maple, oaks, ginkgoes, dogwoods, redbuds, and crepe myrtles, is screened by two dozen hollies and river birches to create another area for recreation and relaxation. During the fall and winter, s?mores around the sheltered backyard outdoor fireplace and roaring fires in the living room make this home a refuge and an off-season delight. With timeless finishes and furnishings chosen by Marika Meyer Interiors and a landscaping plan designed by Fritz & Gignoux Landscape Architects, thoughtful design decisions characterize every aspect of this property. Arrangements can be made to transfer the house furnished, equipped, and walk-in ready. In short, this cottage offers the right buyer immediate access to the Gibson Island lifestyle. Information on Gibson Island--A private island within one hour of Washington, D.C., and Baltimore; absolutely extraordinary setting - 1000 acres with seven miles of shoreline, two thirds of land undeveloped and owned by the Gibson Island Corporation, one third residential home sites, no need to cross the Bay Bridge - located on Western Shore of Maryland, 43-acre spring fed fresh water lake, enormous privacy and security--entry gatehouse staffed 24+Hours and Gibson Island Police Force (GIPD),Gibson Island Corporation Service Department for homeowners offering yard maintenance and landscaping and other services, full service yacht yard, 20 minute drive to BWI, airport and train station, private country club (membership by invitation) offering yachting, fine dining year-round, tennis, award-winning Charles Blair Macdonald designed 9-hole golf course, swimming, croquet, skeet shooting, and more, private tours by appointment. (C) Gibson Island Corporation, all rights reserved.
Location
State MD
County Anne Arundel
Zoning R1
Rooms
Other Rooms Living Room, Dining Room, Bedroom 2, Bedroom 4, Bedroom 5, Den, Basement, Foyer, Bedroom 1, In-Law/auPair/Suite, Bedroom 6, Bathroom 1, Bathroom 2, Bathroom 3, Full Bath, Half Bath
Basement Connecting Stairway, Garage Access, Interior Access, Poured Concrete, Sump Pump, Unfinished, Windows, Shelving, Walkout Level
Main Level Bedrooms 3
Interior
Interior Features Dining Area, Entry Level Bedroom, Floor Plan - Traditional, Stall Shower, Wood Floors, Built-Ins, Carpet, Ceiling Fan(s), Combination Kitchen/Dining, Recessed Lighting, Skylight(s), Wainscotting, Window Treatments, Upgraded Countertops, Additional Stairway, Tub Shower
Hot Water Electric
Heating Zoned, Baseboard - Hot Water
Cooling Window Unit(s), Zoned, Ductless/Mini-Split
Flooring Carpet, Hardwood, Ceramic Tile, Concrete
Fireplaces Number 1
Fireplaces Type Brick, Mantel(s), Screen
Equipment Stove, Washer, Refrigerator, Range Hood, Exhaust Fan, Dishwasher, Disposal, Microwave, Water Heater, Dryer
Fireplace Y
Window Features Casement,Screens,Skylights
Appliance Stove, Washer, Refrigerator, Range Hood, Exhaust Fan, Dishwasher, Disposal, Microwave, Water Heater, Dryer
Heat Source Oil
Laundry Basement
Exterior
Exterior Feature Porch(es), Screened, Terrace, Enclosed
Parking Features Inside Access, Built In, Basement Garage, Garage - Side Entry
Garage Spaces 1.0
Utilities Available Electric Available, Phone Available, Water Available, Sewer Available, Propane, Above Ground
Amenities Available Bike Trail, Common Grounds, Gated Community, Jog/Walk Path, Lake, Newspaper Service, Picnic Area, Pier/Dock, Security, Water/Lake Privileges, Beach, Non-Lake Recreational Area
Water Access N
View Garden/Lawn, Street
Roof Type Asphalt,Shingle
Accessibility None
Porch Porch(es), Screened, Terrace, Enclosed
Attached Garage 1
Total Parking Spaces 1
Garage Y
Building
Lot Description Front Yard, Landscaping, Rear Yard, Corner, SideYard(s), Level
Story 2
Sewer On Site Septic
Water Public
Architectural Style Cottage
Level or Stories 2
Additional Building Above Grade, Below Grade
Structure Type Plaster Walls
New Construction N
Schools
Elementary Schools Bodkin
Middle Schools Chesapeake Bay
High Schools Chesapeake
School District Anne Arundel County Public Schools
Others
HOA Fee Include Common Area Maintenance,Security Gate,Trash
Senior Community No
Tax ID 020335031944150
Ownership Fee Simple
SqFt Source Assessor
Security Features 24 hour security,Security Gate
Acceptable Financing Cash, Conventional
Horse Property N
Listing Terms Cash, Conventional
Financing Cash,Conventional
Special Listing Condition Standard
Read Less Info
Want to know what your home might be worth? Contact us for a FREE valuation!

Our team is ready to help you sell your home for the highest possible price ASAP

Bought with Nina Boykin Tracey • Long & Foster Real Estate, Inc.
"My job is to find and attract mastery-based agents to the office, protect the culture, and make sure everyone is happy! "


