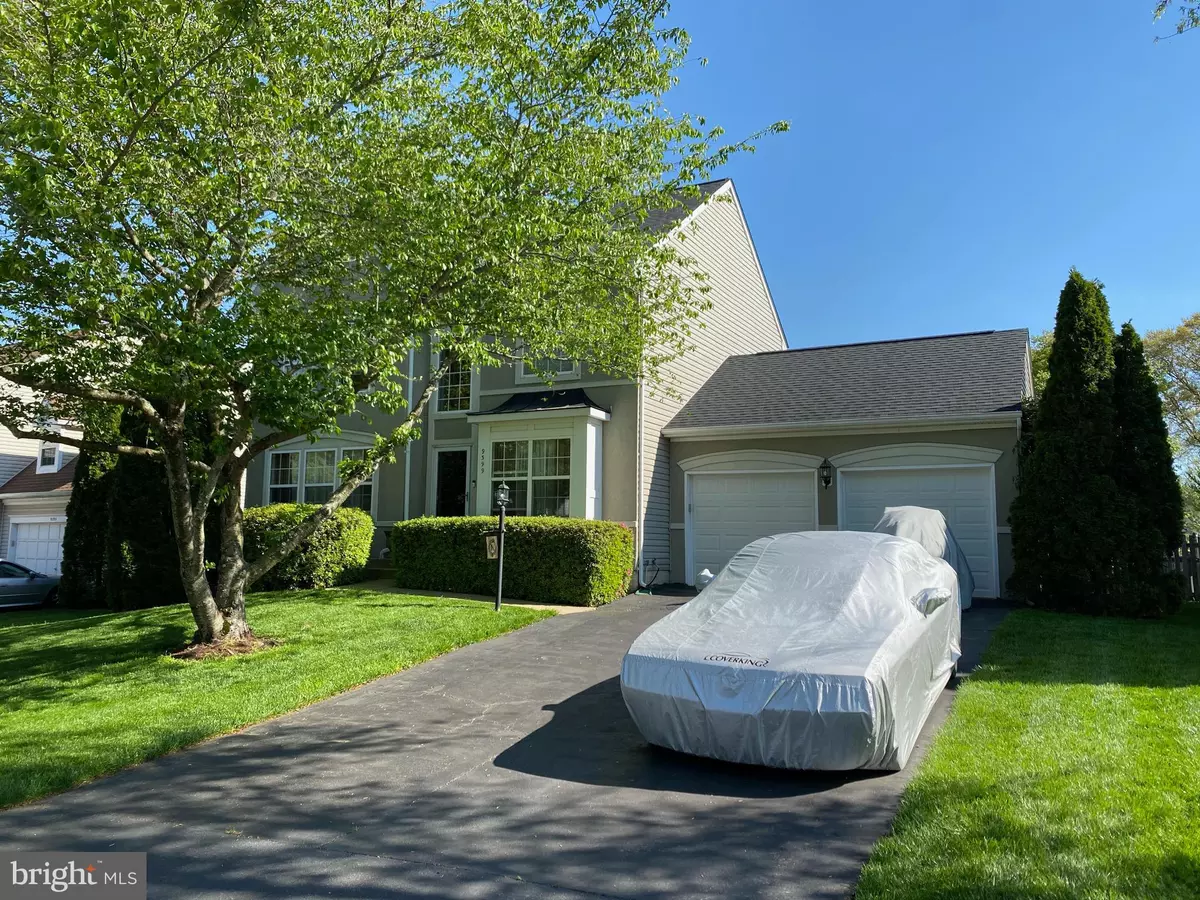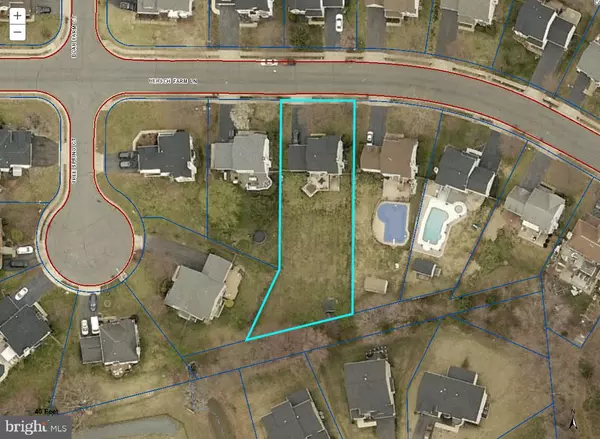$582,500
$540,000
7.9%For more information regarding the value of a property, please contact us for a free consultation.
4 Beds
4 Baths
1,894 SqFt
SOLD DATE : 06/14/2021
Key Details
Sold Price $582,500
Property Type Single Family Home
Sub Type Detached
Listing Status Sold
Purchase Type For Sale
Square Footage 1,894 sqft
Price per Sqft $307
Subdivision Hersch Farm
MLS Listing ID VAPW520800
Sold Date 06/14/21
Style Colonial,Traditional
Bedrooms 4
Full Baths 3
Half Baths 1
HOA Fees $35/mo
HOA Y/N Y
Abv Grd Liv Area 1,894
Originating Board BRIGHT
Year Built 1999
Annual Tax Amount $4,788
Tax Year 2021
Lot Size 0.379 Acres
Acres 0.38
Property Description
Agents: Please be safe and courteous, follow COVID-19 guidelines. Face mask is required and avoid touching things in the house unless necessary. Please remove shoes or wear the provided shoe covers. ***** Coming Soon!!! ***** Stunning Single Family Home with Stucco Front and Vinyl Sidings in a quiet neighborhood. Beautifully landscaped with over 16,500 sq-ft, with mature tree in front - keeping the house cooler in the summer season and features a spacious and tranquil fully fenced Backyard with a 12X10 Shed, a Deck with SPA/Jacuzzi Tub for you to enjoy and relax with your favorite wine. Don’t miss this rare opportunity to own this 4 bedrooms, 3 1/2 bathrooms, Basement fully finished with additional room that can be use as an office/den. Upgraded Kitchen in August 2020 with granite counter-tops, sparkling Backsplash and Stainless steel appliances. Newer Architectural Roof installed 2016, Newer A/C unit installed in 2015, Furnace was fully service winter of 2020 with new parts installed. Spacious Family room with Natural wood-burning Fireplace, Chimney recently cleaned in August 2020. Newer Garage doors and openers installed in 2018. Newer Hot-water Heater installed in 2017. New Carpet on all 3 levels installed 3 days ago, and much more.
Location
State VA
County Prince William
Zoning R4
Rooms
Basement Fully Finished, Interior Access, Rear Entrance, Walkout Stairs
Interior
Interior Features Carpet, Dining Area, Breakfast Area, Family Room Off Kitchen, Kitchen - Eat-In, Kitchen - Island
Hot Water Natural Gas
Heating Forced Air
Cooling Central A/C
Flooring Carpet
Fireplaces Number 1
Fireplaces Type Wood
Equipment Stainless Steel Appliances, Built-In Microwave, Oven/Range - Electric, Refrigerator, Icemaker, Dishwasher, Disposal, Washer, Dryer
Fireplace Y
Appliance Stainless Steel Appliances, Built-In Microwave, Oven/Range - Electric, Refrigerator, Icemaker, Dishwasher, Disposal, Washer, Dryer
Heat Source Natural Gas
Exterior
Parking Features Garage Door Opener, Inside Access
Garage Spaces 2.0
Utilities Available Electric Available, Natural Gas Available, Cable TV Available
Water Access N
Roof Type Architectural Shingle
Accessibility None
Attached Garage 2
Total Parking Spaces 2
Garage Y
Building
Story 3
Sewer Public Sewer
Water Public
Architectural Style Colonial, Traditional
Level or Stories 3
Additional Building Above Grade, Below Grade
New Construction N
Schools
Elementary Schools Bennett
Middle Schools Parkside
High Schools Brentsville District
School District Prince William County Public Schools
Others
Pets Allowed N
Senior Community No
Tax ID 7794-38-8792
Ownership Fee Simple
SqFt Source Assessor
Horse Property N
Special Listing Condition Standard
Read Less Info
Want to know what your home might be worth? Contact us for a FREE valuation!

Our team is ready to help you sell your home for the highest possible price ASAP

Bought with Daniel Dominguez • Pearson Smith Realty, LLC

"My job is to find and attract mastery-based agents to the office, protect the culture, and make sure everyone is happy! "




