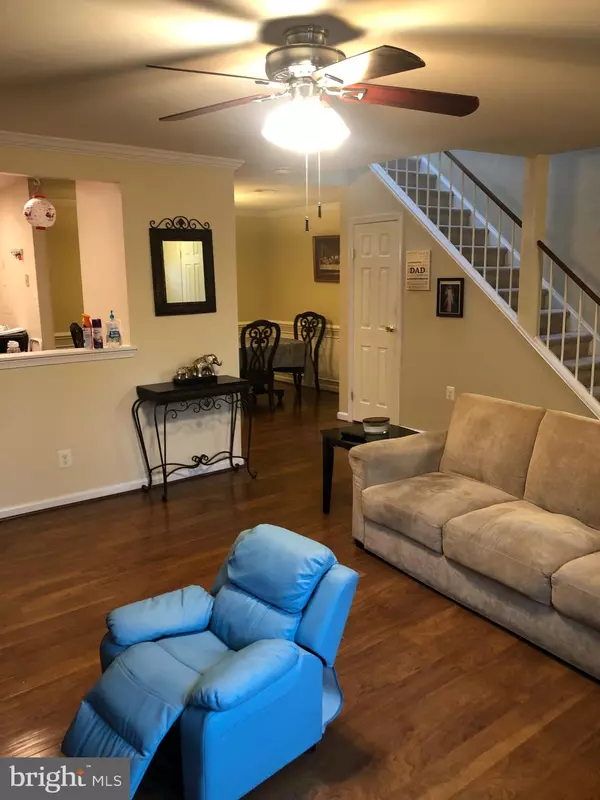$240,000
$240,000
For more information regarding the value of a property, please contact us for a free consultation.
3 Beds
3 Baths
1,508 SqFt
SOLD DATE : 07/06/2020
Key Details
Sold Price $240,000
Property Type Condo
Sub Type Condo/Co-op
Listing Status Sold
Purchase Type For Sale
Square Footage 1,508 sqft
Price per Sqft $159
Subdivision Stonington
MLS Listing ID VAPW494150
Sold Date 07/06/20
Style Contemporary
Bedrooms 3
Full Baths 2
Half Baths 1
Condo Fees $213/mo
HOA Fees $99/mo
HOA Y/N Y
Abv Grd Liv Area 1,508
Originating Board BRIGHT
Year Built 1986
Annual Tax Amount $2,669
Tax Year 2020
Property Description
Buyer got cold feet! Welcome home! This stunning townhome style condo has been beautifully renovated and features: a gorgeously renovated kitchen with stainless steel appliances, granite countertops and a backsplash, new lighting fixtures, ceiling fans, recessed lighting, updated bathrooms, and hardwood floors. Enjoy a leisurely Spring evening entertaining on the beautiful fenced-in patio or by a cozy fire on a cold Winter night. This home also features an expansive master ensuite and large second and third bedrooms. The home is ideally located near major transportation: I-66, the Virginia Railway Express, and the OMNI bus stops for easy commuting. Close to extensive shopping, hiking trails, and restaurants. FHA and VA approved!Upgrades: HVAC 2017, Appliances 2018, Handles for cabinets 2018, Air scrubber Plus 2019, Bathroom cabinets and fixtures 2019, Door to the shower 2019, Front door 2019, Garbage disposal 2015, Landscaping 2016, New fence out front 2020, Paint 2020, Toilets 2018, Ceiling Fans -2018, Washer and dryer -2018
Location
State VA
County Prince William
Zoning RPC
Rooms
Other Rooms Living Room, Dining Room, Primary Bedroom, Bedroom 2, Bedroom 3, Kitchen, Bathroom 2, Primary Bathroom
Interior
Interior Features Dining Area, Kitchen - Table Space, Primary Bath(s), Upgraded Countertops, Family Room Off Kitchen, Formal/Separate Dining Room, Kitchen - Eat-In, Skylight(s), Window Treatments, Wood Floors
Hot Water Electric
Heating Heat Pump(s)
Cooling Ceiling Fan(s), Heat Pump(s)
Flooring Carpet, Hardwood, Tile/Brick
Fireplaces Number 1
Fireplaces Type Mantel(s)
Equipment Dishwasher, Disposal, Dryer, Microwave, Oven/Range - Electric, Refrigerator, Washer, Built-In Microwave
Fireplace Y
Window Features Double Pane,Screens,Skylights,Vinyl Clad
Appliance Dishwasher, Disposal, Dryer, Microwave, Oven/Range - Electric, Refrigerator, Washer, Built-In Microwave
Heat Source Electric
Exterior
Exterior Feature Patio(s)
Parking On Site 2
Fence Fully, Panel
Utilities Available Fiber Optics Available, Cable TV
Amenities Available Common Grounds, Tot Lots/Playground, Pool - Outdoor
Water Access N
Roof Type Architectural Shingle
Accessibility None
Porch Patio(s)
Garage N
Building
Story 3
Sewer Public Sewer
Water Public
Architectural Style Contemporary
Level or Stories 3
Additional Building Above Grade, Below Grade
Structure Type 2 Story Ceilings,9'+ Ceilings,Dry Wall
New Construction N
Schools
Elementary Schools Sinclair
Middle Schools Unity Braxton
High Schools Unity Reed
School District Prince William County Public Schools
Others
HOA Fee Include Insurance,Lawn Maintenance,Ext Bldg Maint,Common Area Maintenance,Management,Road Maintenance,Sewer,Snow Removal,Trash,Water
Senior Community No
Tax ID 7697-53-3348.01
Ownership Condominium
Acceptable Financing Cash, Conventional, FHA, VA, VHDA
Listing Terms Cash, Conventional, FHA, VA, VHDA
Financing Cash,Conventional,FHA,VA,VHDA
Special Listing Condition Standard
Read Less Info
Want to know what your home might be worth? Contact us for a FREE valuation!

Our team is ready to help you sell your home for the highest possible price ASAP

Bought with Debbie Douangdy • Pearson Smith Realty, LLC

"My job is to find and attract mastery-based agents to the office, protect the culture, and make sure everyone is happy! "







