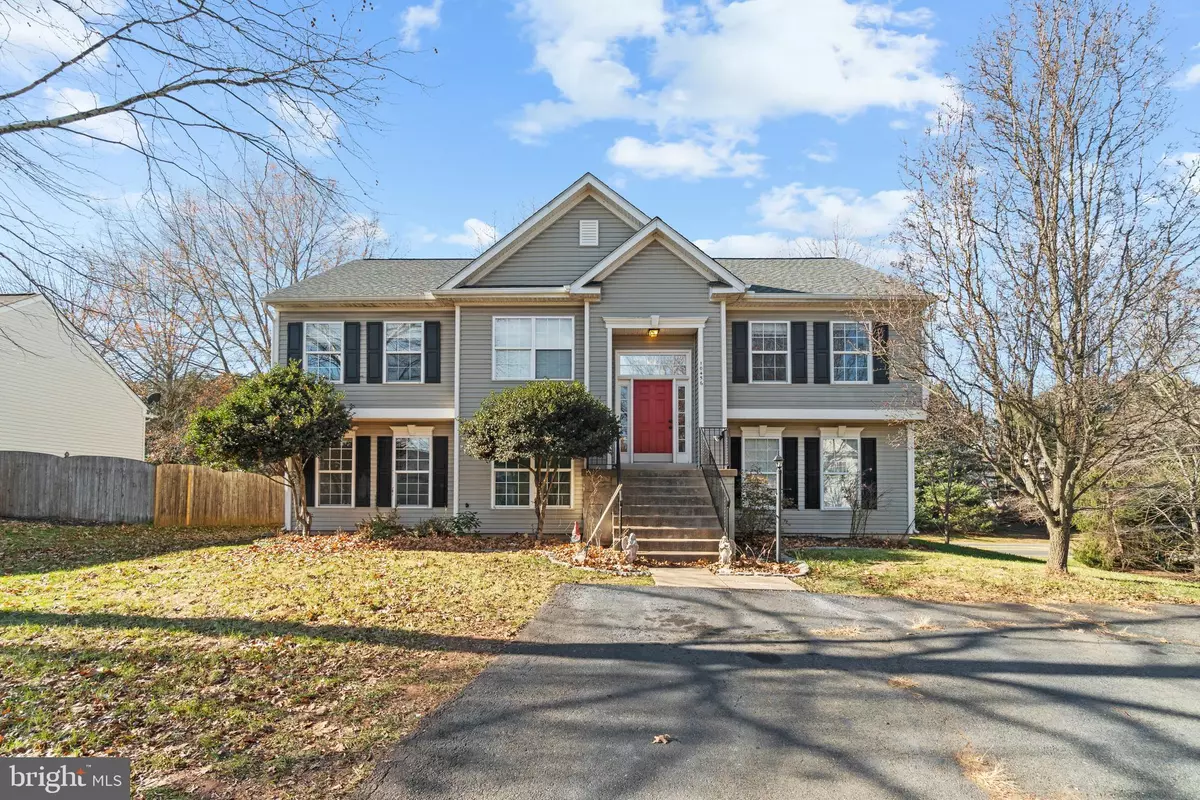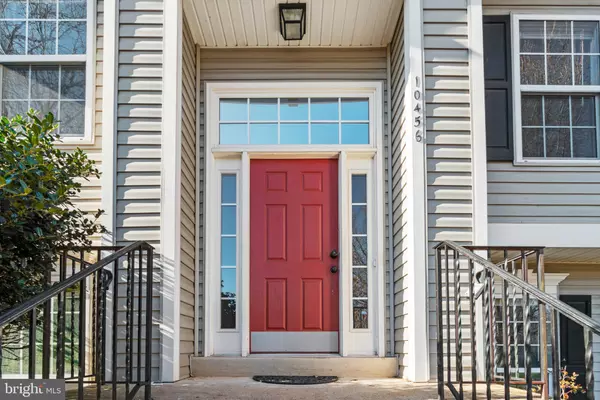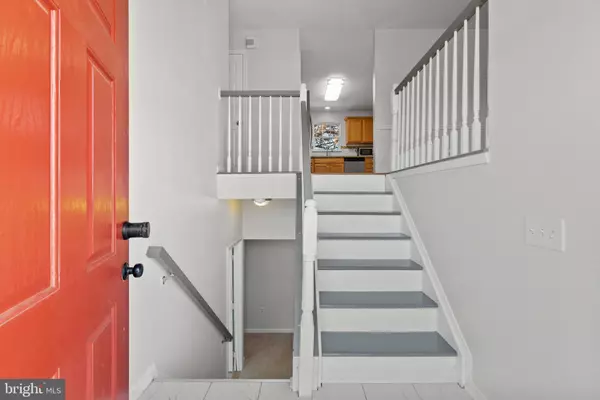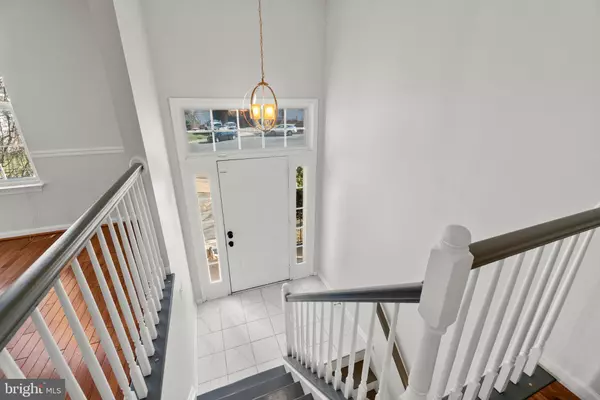$525,000
$474,900
10.5%For more information regarding the value of a property, please contact us for a free consultation.
5 Beds
3 Baths
2,270 SqFt
SOLD DATE : 01/17/2022
Key Details
Sold Price $525,000
Property Type Single Family Home
Sub Type Detached
Listing Status Sold
Purchase Type For Sale
Square Footage 2,270 sqft
Price per Sqft $231
Subdivision Hersch Farm
MLS Listing ID VAPW2015094
Sold Date 01/17/22
Style Colonial
Bedrooms 5
Full Baths 3
HOA Fees $35/ann
HOA Y/N Y
Abv Grd Liv Area 1,363
Originating Board BRIGHT
Year Built 1999
Annual Tax Amount $4,848
Tax Year 2021
Lot Size 0.266 Acres
Acres 0.27
Property Description
NO MORE OFFERS. REVIEWING OFFERS WITH THE OWNER NOW. NO MORE OFFERS
BEAUTIFULLY UPDATED 5 BED / 3 BATH SPLIT LEVEL HOME ON A QUIET CUL-DE-SAC!!! FRESHLY PAINTED - UPDATED KITCHEN AND BATHS ON MAIN LEVEL HAVE BEEN REMODLED - STAINLESS STEEL APPLIANCES - NEW CARPET - WOOD FLOORING - DECK IN REAR FOR ENTERTAINING - CLOSE TO OLD TOWN MANASSAS - SHOPS - RESTAURANTS - VRE AND PRINCE WILLIAM PARKWAY - ROOF WAS RECENTLY REPLACED - STORAGE SHED IN BACK - COME SEE YOUR NEW HOME TODAY!!!!
Location
State VA
County Prince William
Zoning R4
Rooms
Other Rooms Living Room, Dining Room, Primary Bedroom, Bedroom 2, Bedroom 3, Bedroom 4, Kitchen
Basement Full
Main Level Bedrooms 3
Interior
Interior Features Kitchen - Table Space, Dining Area, Chair Railings, Upgraded Countertops, Primary Bath(s), Floor Plan - Open
Hot Water Natural Gas
Heating Forced Air, Heat Pump(s)
Cooling Ceiling Fan(s), Central A/C
Equipment Dishwasher, Disposal, Oven/Range - Electric, Refrigerator, Icemaker, Exhaust Fan, Range Hood, Dryer, Washer
Fireplace N
Appliance Dishwasher, Disposal, Oven/Range - Electric, Refrigerator, Icemaker, Exhaust Fan, Range Hood, Dryer, Washer
Heat Source Natural Gas
Exterior
Exterior Feature Deck(s)
Water Access N
View Trees/Woods
Accessibility None
Porch Deck(s)
Garage N
Building
Lot Description Cul-de-sac
Story 2
Foundation Slab
Sewer Public Sewer
Water Public
Architectural Style Colonial
Level or Stories 2
Additional Building Above Grade, Below Grade
Structure Type High,9'+ Ceilings
New Construction N
Schools
Elementary Schools Bennett
Middle Schools Parkside
High Schools Unity Reed
School District Prince William County Public Schools
Others
Senior Community No
Tax ID 7794-39-5429
Ownership Fee Simple
SqFt Source Assessor
Acceptable Financing Cash, FHA, Conventional, VA
Listing Terms Cash, FHA, Conventional, VA
Financing Cash,FHA,Conventional,VA
Special Listing Condition Standard
Read Less Info
Want to know what your home might be worth? Contact us for a FREE valuation!

Our team is ready to help you sell your home for the highest possible price ASAP

Bought with Dilantha L Perera • Fairfax Realty Premier

"My job is to find and attract mastery-based agents to the office, protect the culture, and make sure everyone is happy! "







