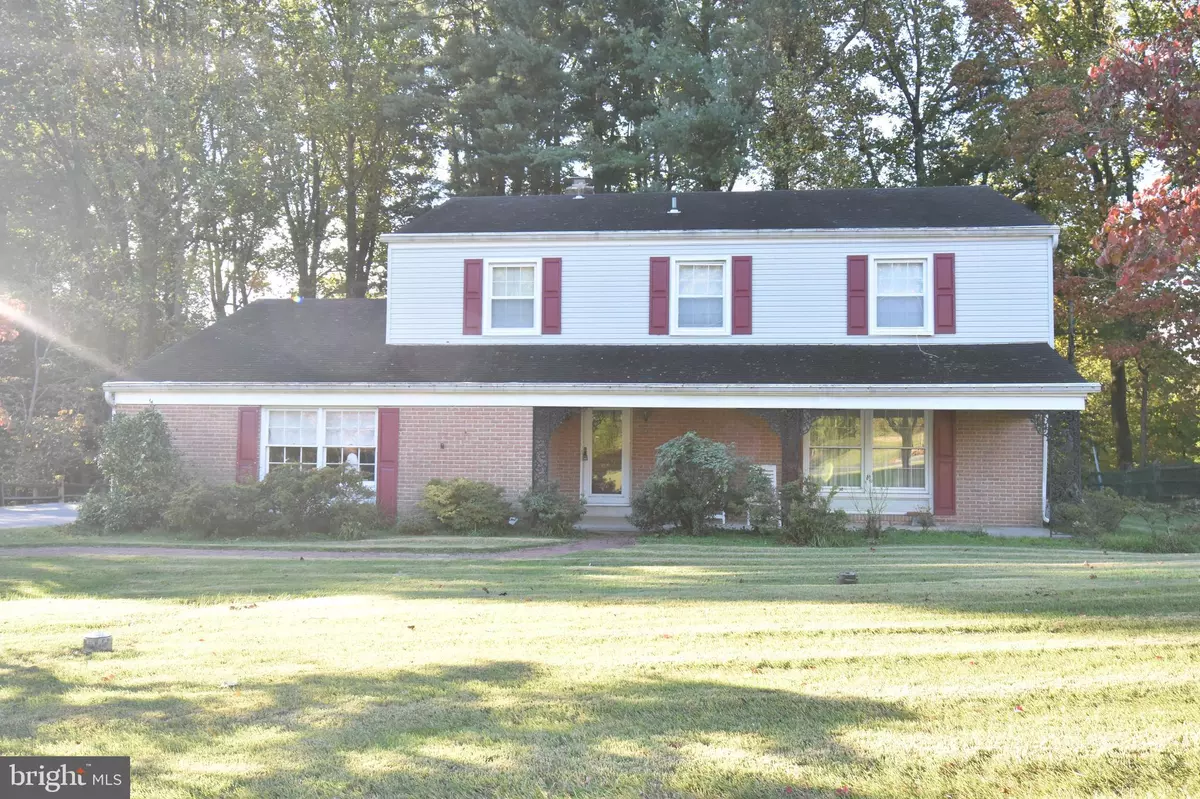$430,000
$450,000
4.4%For more information regarding the value of a property, please contact us for a free consultation.
4 Beds
3 Baths
3,076 SqFt
SOLD DATE : 11/10/2021
Key Details
Sold Price $430,000
Property Type Single Family Home
Sub Type Detached
Listing Status Sold
Purchase Type For Sale
Square Footage 3,076 sqft
Price per Sqft $139
Subdivision Hampton Gardens
MLS Listing ID MDBC2014536
Sold Date 11/10/21
Style Colonial
Bedrooms 4
Full Baths 3
HOA Y/N Y
Abv Grd Liv Area 2,836
Originating Board BRIGHT
Year Built 1965
Annual Tax Amount $5,580
Tax Year 2020
Lot Size 0.611 Acres
Acres 0.61
Lot Dimensions 1.00 x
Property Sub-Type Detached
Property Description
This classic colonial features 4 bedrooms, 3 full bathrooms, a first floor family room with brick fireplace and pellet stove insert in addition to a spacious formal living room and separate dining room. Enjoy the roomy country-style kitchen overlooking the rear brick patio and private back yard. Attached is a two car side load garage and a huge unfinished basement approximately 1,189 square feet waiting for your inspired ideas. This home is fueled by natural gas and enjoys public water and a private septic system. The lot measures .61 acres and backs to a large wooded area. Both the main level and upper levels boast hardwood flooring in nice condition. The master bedroom is very spacious and shares an adjoining bonus room which could be used as a walk-in closet, office, nursery, exercise room, etc. There is also a separate walk-in closet and additional regular closet storage. There is also a private master full bathroom.
This home has been owned and lovingly cared-for by the same family for many, many years. It's time to make it your special place to call HOME! Priced to reflect the option to make updated improvements.
Location
State MD
County Baltimore
Zoning RESIDENTIAL
Rooms
Other Rooms Living Room, Dining Room, Primary Bedroom, Bedroom 2, Bedroom 3, Bedroom 4, Kitchen, Family Room, Foyer, Bonus Room
Basement Full
Interior
Interior Features Attic, Chair Railings, Crown Moldings, Family Room Off Kitchen, Formal/Separate Dining Room, Kitchen - Country, Kitchen - Eat-In, Walk-in Closet(s), Wood Floors, Stove - Wood
Hot Water Natural Gas
Heating Forced Air
Cooling Central A/C
Flooring Hardwood
Fireplaces Number 1
Fireplaces Type Brick, Other
Fireplace Y
Window Features Replacement
Heat Source Natural Gas
Laundry Main Floor
Exterior
Parking Features Garage - Side Entry
Garage Spaces 4.0
Utilities Available Cable TV
Water Access N
Roof Type Asphalt
Accessibility Level Entry - Main
Attached Garage 2
Total Parking Spaces 4
Garage Y
Building
Lot Description Backs to Trees, Stream/Creek, Sloping
Story 2
Foundation Block
Sewer Community Septic Tank
Water Public
Architectural Style Colonial
Level or Stories 2
Additional Building Above Grade, Below Grade
Structure Type Dry Wall,Paneled Walls
New Construction N
Schools
Elementary Schools Hampton
Middle Schools Ridgely
High Schools Loch Raven
School District Baltimore County Public Schools
Others
Pets Allowed Y
Senior Community No
Tax ID 04090901541181
Ownership Fee Simple
SqFt Source Assessor
Acceptable Financing Cash, Conventional, FHA, FHA 203(b), FHA 203(k), VA
Horse Property N
Listing Terms Cash, Conventional, FHA, FHA 203(b), FHA 203(k), VA
Financing Cash,Conventional,FHA,FHA 203(b),FHA 203(k),VA
Special Listing Condition Standard
Pets Allowed No Pet Restrictions
Read Less Info
Want to know what your home might be worth? Contact us for a FREE valuation!

Our team is ready to help you sell your home for the highest possible price ASAP

Bought with Kara Clasing • Cummings & Co. Realtors
"My job is to find and attract mastery-based agents to the office, protect the culture, and make sure everyone is happy! "


