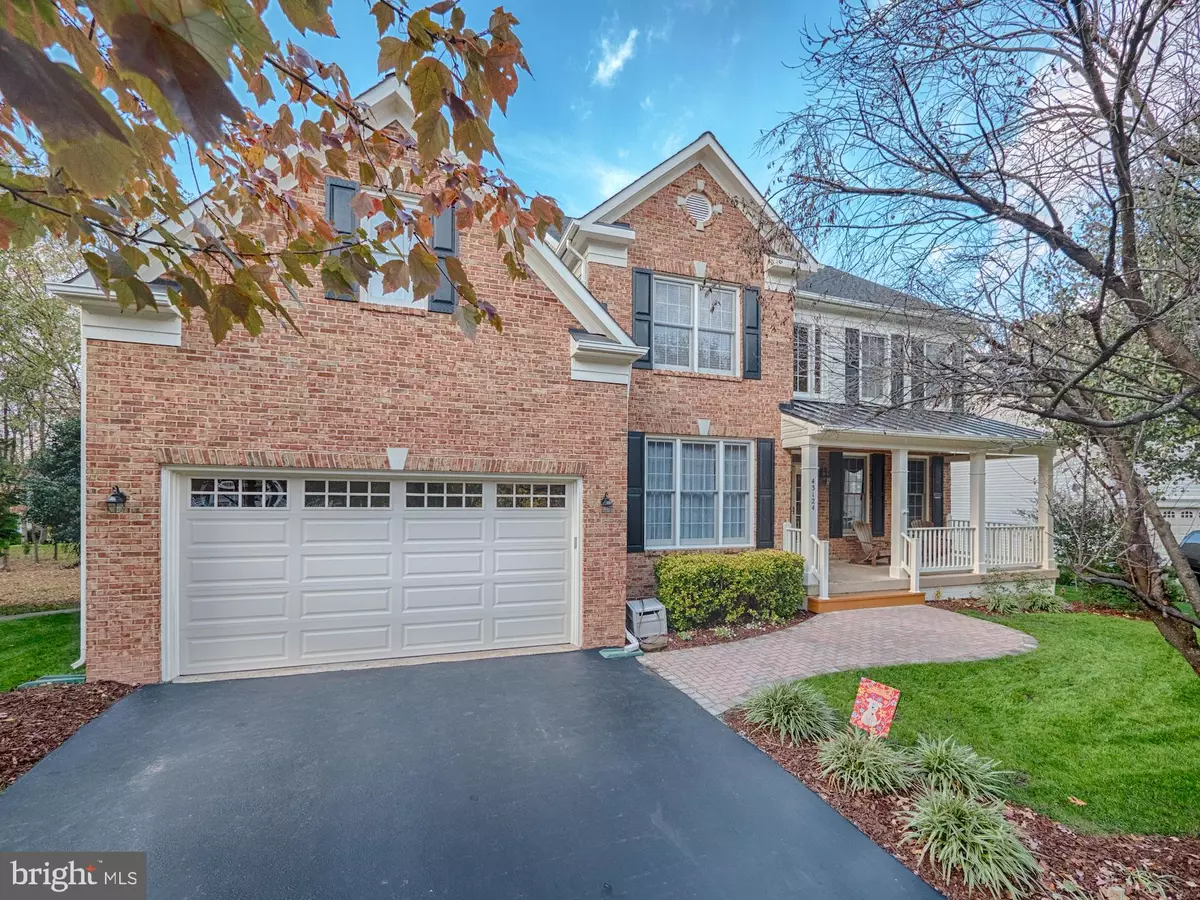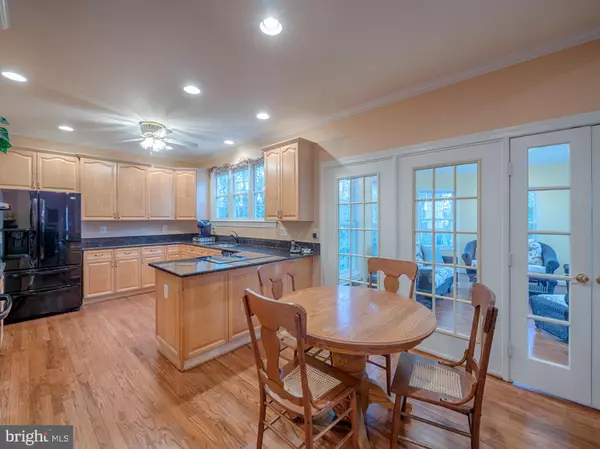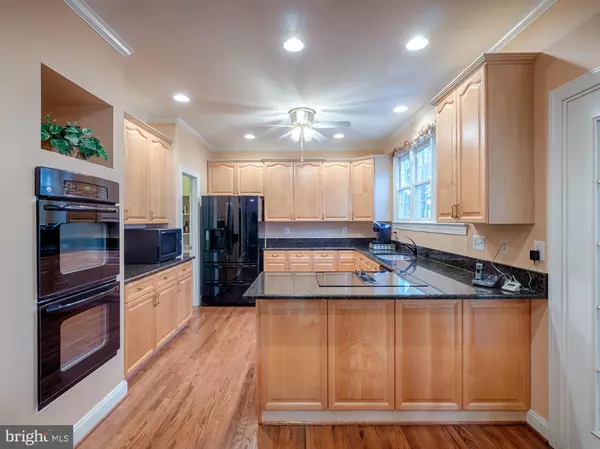$716,500
$700,000
2.4%For more information regarding the value of a property, please contact us for a free consultation.
5 Beds
5 Baths
4,200 SqFt
SOLD DATE : 12/17/2019
Key Details
Sold Price $716,500
Property Type Single Family Home
Sub Type Detached
Listing Status Sold
Purchase Type For Sale
Square Footage 4,200 sqft
Price per Sqft $170
Subdivision Belgreen Manor
MLS Listing ID VALO398498
Sold Date 12/17/19
Style Colonial
Bedrooms 5
Full Baths 4
Half Baths 1
HOA Fees $35/ann
HOA Y/N Y
Abv Grd Liv Area 2,969
Originating Board BRIGHT
Year Built 1999
Annual Tax Amount $6,847
Tax Year 2019
Lot Size 0.280 Acres
Acres 0.28
Property Description
Gorgeous 5 Bedroom Home located on Cu-de-Sac lot. Grand two story foyer and family room as you enter. Relax on your front porch or your back deck with stairs to the patio/fully fenced backyard. 5 Bedrooms and 4 Full bathrooms! Fifth Bedroom in basement with Egress Window. Main level hardwood flooring recently Refinished. All main level and upper level carpeting New. Separate Living Room & Dining room. Roof replaced 2018, Garage door replaced with Insulated Garage door 2019. Efficient Kitchen features Granite Countertops, Pantry and Double Oven. Home also features Sunroom off kitchen and family room. Open Basement located on walk-out level with backyard access. LOCATION: Close to Plenty of Shopping options, OneLoudoun, Leesburg Outlets, Dulles Town Center, Major Roads including Rt. 267, Rt. 7, Rt. 28 and located conveniently close to Dulles Airport and Future Metro Location Ashburn Station.
Location
State VA
County Loudoun
Zoning 19
Rooms
Other Rooms Living Room, Dining Room, Primary Bedroom, Bedroom 2, Bedroom 3, Bedroom 4, Bedroom 5, Kitchen, Family Room, Basement, Library, Foyer, Sun/Florida Room, Bathroom 1, Bathroom 2, Bathroom 3, Primary Bathroom
Basement Full, Daylight, Partial, Fully Finished, Interior Access, Walkout Level, Windows
Interior
Interior Features Attic, Carpet, Ceiling Fan(s), Dining Area, Family Room Off Kitchen, Floor Plan - Traditional, Formal/Separate Dining Room, Kitchenette, Recessed Lighting, Skylight(s), Sauna, Tub Shower, Walk-in Closet(s), Wood Floors
Hot Water Natural Gas, 60+ Gallon Tank
Heating Forced Air
Cooling Zoned, Central A/C, Ceiling Fan(s)
Flooring Carpet, Hardwood
Fireplaces Number 2
Fireplaces Type Double Sided, Fireplace - Glass Doors, Gas/Propane
Equipment Cooktop, Dishwasher, Disposal, Dryer, Icemaker, Oven - Wall, Oven/Range - Electric, Refrigerator, Washer, Water Heater
Fireplace Y
Appliance Cooktop, Dishwasher, Disposal, Dryer, Icemaker, Oven - Wall, Oven/Range - Electric, Refrigerator, Washer, Water Heater
Heat Source Natural Gas
Laundry Main Floor
Exterior
Exterior Feature Deck(s), Patio(s), Porch(es)
Garage Garage - Front Entry, Garage Door Opener, Inside Access
Garage Spaces 2.0
Fence Rear
Water Access N
Accessibility None
Porch Deck(s), Patio(s), Porch(es)
Attached Garage 2
Total Parking Spaces 2
Garage Y
Building
Lot Description Cul-de-sac, Landscaping, No Thru Street, Partly Wooded
Story 3+
Sewer Public Sewer
Water Public
Architectural Style Colonial
Level or Stories 3+
Additional Building Above Grade, Below Grade
New Construction N
Schools
Elementary Schools Sanders Corner
Middle Schools Trailside
High Schools Stone Bridge
School District Loudoun County Public Schools
Others
HOA Fee Include Trash,Insurance,Common Area Maintenance
Senior Community No
Tax ID 117355702000
Ownership Fee Simple
SqFt Source Estimated
Special Listing Condition Standard
Read Less Info
Want to know what your home might be worth? Contact us for a FREE valuation!

Our team is ready to help you sell your home for the highest possible price ASAP

Bought with Dawn E Tollus • Century 21 Redwood Realty

"My job is to find and attract mastery-based agents to the office, protect the culture, and make sure everyone is happy! "







