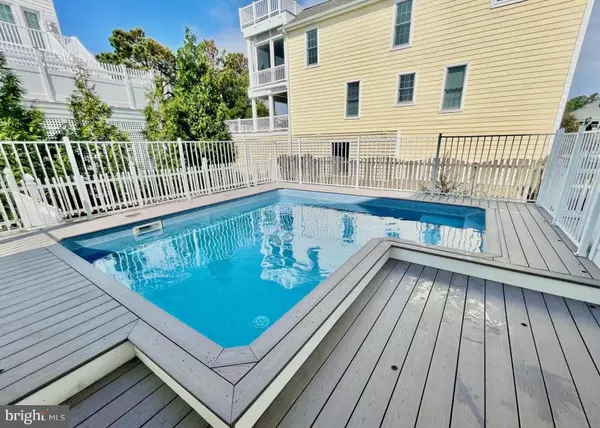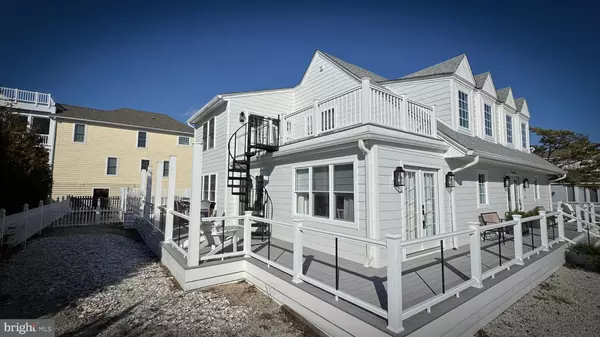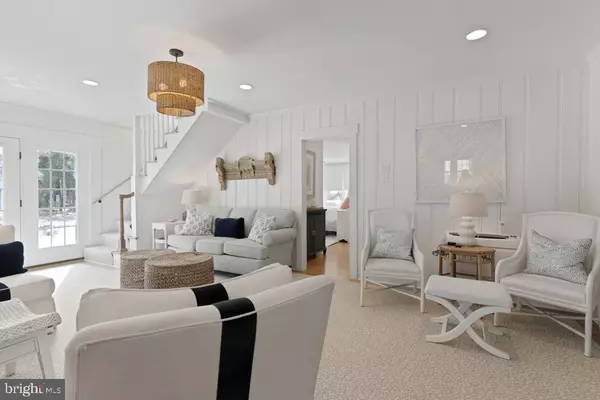8 Beds
9 Baths
3,356 SqFt
8 Beds
9 Baths
3,356 SqFt
Key Details
Property Type Single Family Home
Sub Type Detached
Listing Status Coming Soon
Purchase Type For Sale
Square Footage 3,356 sqft
Price per Sqft $1,460
Subdivision Indian Beach
MLS Listing ID DESU2079472
Style Coastal
Bedrooms 8
Full Baths 8
Half Baths 1
HOA Fees $4,000/ann
HOA Y/N Y
Abv Grd Liv Area 3,356
Originating Board BRIGHT
Year Built 1952
Annual Tax Amount $2,112
Tax Year 2024
Lot Size 9,583 Sqft
Acres 0.22
Lot Dimensions 100x 110.00
Property Sub-Type Detached
Property Description
The location of 19 Bedford is also calling the great outdoors! Hop on a bicycle to scenic Gordon's Pond Trial and take witness to most breathtaking views of waterfowl, the Atlantic Ocean, ponds, and wetlands.
The 19971 zip code is shared by two of our incredible beach towns in coastal Delaware. You'll find both the quaint charm of Rehoboth Beach and the liveliness of Dewey Beach are just around the corner! Take a walk into the young at heart town of Dewey Beach for unsurpassed Rehoboth Bay sunsets, renowned entertainment, surf shops and more. Bike or trolley into Rehoboth Beach to enjoy our 1 mile boardwalk, signature eateries, and fine dining opportunities.
This is a rare opportunity for that one buyer- and if you know, you know-and you'll know not to wait!
Location
State DE
County Sussex
Area Lewes Rehoboth Hundred (31009)
Zoning RES
Direction South
Rooms
Main Level Bedrooms 3
Interior
Interior Features Bar, Bathroom - Soaking Tub, Bathroom - Walk-In Shower, Built-Ins, Breakfast Area, Ceiling Fan(s), Combination Dining/Living, Double/Dual Staircase, Entry Level Bedroom, Exposed Beams, Family Room Off Kitchen, Floor Plan - Open, Formal/Separate Dining Room, Kitchen - Galley, Kitchen - Gourmet, Pantry, Store/Office, Walk-in Closet(s), Wet/Dry Bar, Wood Floors
Hot Water Electric
Heating Forced Air
Cooling Zoned, Central A/C
Flooring Hardwood, Ceramic Tile
Fireplaces Number 1
Fireplaces Type Gas/Propane
Inclusions Furniture
Equipment Built-In Microwave, Dishwasher, Dryer, Extra Refrigerator/Freezer, Oven/Range - Gas, Stainless Steel Appliances, Washer, Water Heater, Refrigerator, Disposal
Furnishings Yes
Fireplace Y
Window Features Insulated,Screens,Sliding
Appliance Built-In Microwave, Dishwasher, Dryer, Extra Refrigerator/Freezer, Oven/Range - Gas, Stainless Steel Appliances, Washer, Water Heater, Refrigerator, Disposal
Heat Source Electric
Laundry Has Laundry, Main Floor, Upper Floor
Exterior
Exterior Feature Balconies- Multiple, Deck(s), Screened, Porch(es)
Garage Spaces 12.0
Fence Partially
Pool Above Ground
Utilities Available Cable TV
Water Access N
Roof Type Architectural Shingle
Street Surface Paved
Accessibility 2+ Access Exits, Level Entry - Main
Porch Balconies- Multiple, Deck(s), Screened, Porch(es)
Road Frontage Private, HOA
Total Parking Spaces 12
Garage N
Building
Lot Description No Thru Street, Private, Road Frontage, SideYard(s)
Story 2
Foundation Block
Sewer Public Sewer
Water Public
Architectural Style Coastal
Level or Stories 2
Additional Building Above Grade, Below Grade
New Construction N
Schools
Elementary Schools Rehoboth
High Schools Cape Henlopen
School District Cape Henlopen
Others
Pets Allowed Y
Senior Community No
Tax ID 334-23.06-105.00
Ownership Fee Simple
SqFt Source Assessor
Security Features Smoke Detector
Acceptable Financing Cash, Conventional
Listing Terms Cash, Conventional
Financing Cash,Conventional
Special Listing Condition Standard
Pets Allowed Cats OK, Dogs OK

"My job is to find and attract mastery-based agents to the office, protect the culture, and make sure everyone is happy! "







