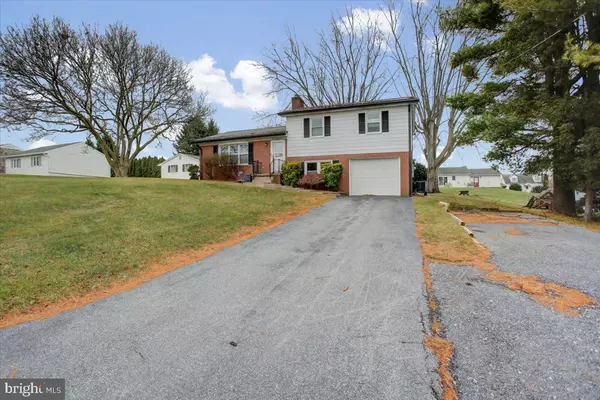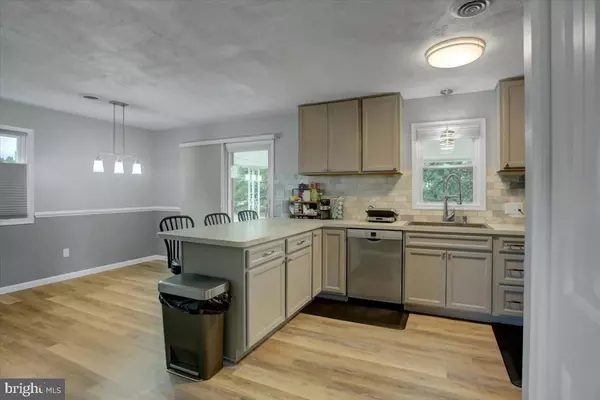3 Beds
2 Baths
1,566 SqFt
3 Beds
2 Baths
1,566 SqFt
Key Details
Property Type Single Family Home
Sub Type Detached
Listing Status Under Contract
Purchase Type For Sale
Square Footage 1,566 sqft
Price per Sqft $169
Subdivision None Available
MLS Listing ID PAFL2023568
Style Split Level
Bedrooms 3
Full Baths 1
Half Baths 1
HOA Y/N N
Abv Grd Liv Area 1,566
Originating Board BRIGHT
Year Built 1969
Annual Tax Amount $3,695
Tax Year 2023
Lot Size 0.280 Acres
Acres 0.28
Property Sub-Type Detached
Property Description
Location
State PA
County Franklin
Area Washington Twp (14523)
Zoning RESIDENTIAL
Rooms
Other Rooms Living Room, Dining Room, Kitchen, Family Room, Basement, Bathroom 1, Bathroom 2, Bathroom 3, Full Bath
Basement Unfinished, Partial
Interior
Interior Features Bathroom - Tub Shower, Ceiling Fan(s), Combination Kitchen/Dining, Family Room Off Kitchen, Upgraded Countertops, Wood Floors, Floor Plan - Traditional
Hot Water Electric
Heating Central, Baseboard - Electric
Cooling Central A/C
Flooring Hardwood, Luxury Vinyl Plank
Fireplaces Number 1
Fireplaces Type Wood
Inclusions Blinds, kitchen appliances, washer and dryer.
Equipment Built-In Microwave, Dishwasher, Oven/Range - Electric, Refrigerator, Stainless Steel Appliances, Water Heater
Fireplace Y
Appliance Built-In Microwave, Dishwasher, Oven/Range - Electric, Refrigerator, Stainless Steel Appliances, Water Heater
Heat Source Electric
Exterior
Exterior Feature Patio(s)
Parking Features Garage - Front Entry, Garage Door Opener
Garage Spaces 5.0
Water Access N
Roof Type Metal
Accessibility None
Porch Patio(s)
Attached Garage 1
Total Parking Spaces 5
Garage Y
Building
Lot Description No Thru Street
Story 3
Foundation Block
Sewer Public Sewer
Water Public
Architectural Style Split Level
Level or Stories 3
Additional Building Above Grade, Below Grade
New Construction N
Schools
High Schools Waynesboro Area Senior
School District Waynesboro Area
Others
Pets Allowed Y
Senior Community No
Tax ID 25-5A40.-003.-000000
Ownership Fee Simple
SqFt Source Assessor
Acceptable Financing Cash, Conventional, USDA, VA
Horse Property N
Listing Terms Cash, Conventional, USDA, VA
Financing Cash,Conventional,USDA,VA
Special Listing Condition Standard
Pets Allowed No Pet Restrictions

"My job is to find and attract mastery-based agents to the office, protect the culture, and make sure everyone is happy! "







