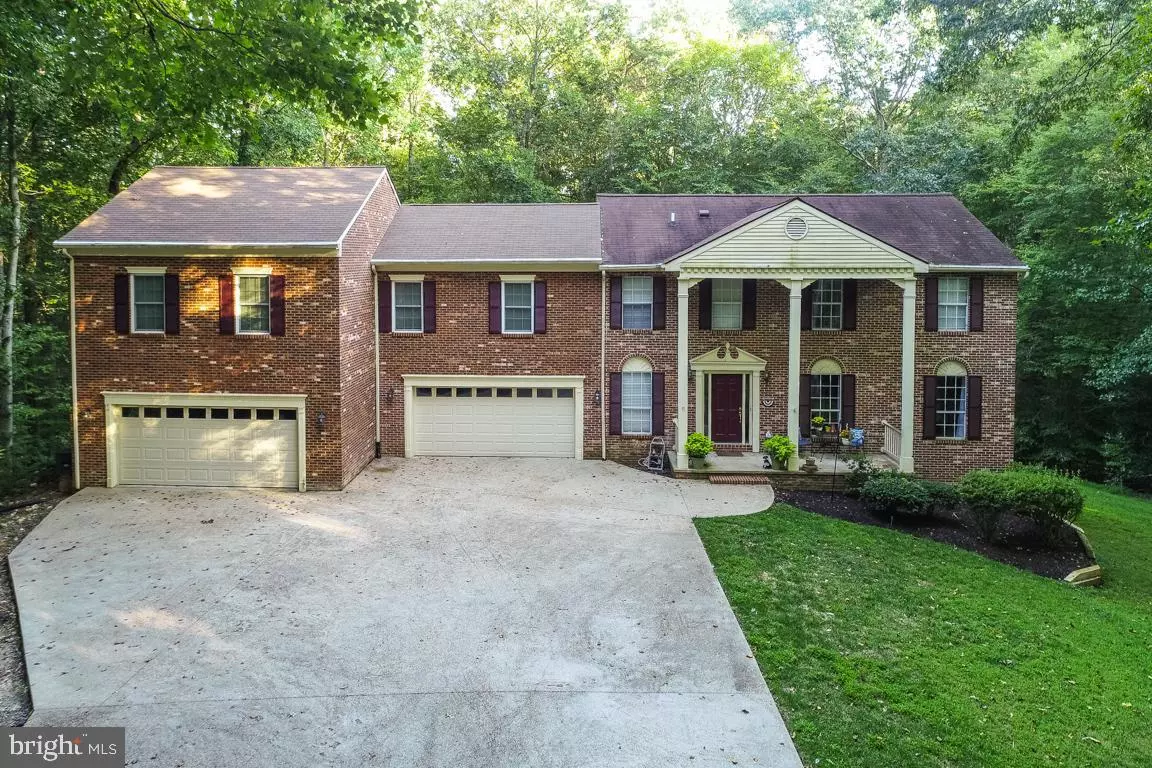$615,000
$610,000
0.8%For more information regarding the value of a property, please contact us for a free consultation.
4 Beds
5 Baths
4,521 SqFt
SOLD DATE : 11/22/2019
Key Details
Sold Price $615,000
Property Type Single Family Home
Sub Type Detached
Listing Status Sold
Purchase Type For Sale
Square Footage 4,521 sqft
Price per Sqft $136
Subdivision Cannon Bluff
MLS Listing ID VAPW478106
Sold Date 11/22/19
Style Colonial
Bedrooms 4
Full Baths 4
Half Baths 1
HOA Fees $4/ann
HOA Y/N Y
Abv Grd Liv Area 3,551
Originating Board BRIGHT
Year Built 1984
Annual Tax Amount $7,127
Tax Year 2019
Lot Size 5.144 Acres
Acres 5.14
Property Description
Retreat from the hustle and bustle of daily life to this hidden gem which is sitting on a little over 5 acres of serene land. Whether it be sitting on your back patio around the firepit, walking along the stream in your backyard to a picnic area or entertaining in the cozy family room in front of the fireplace & feeding an army in the large kitchen, this home has it all! Upstairs you will find 3 large bedrooms to one side and an abundance of natural light coming down through the skylights on your way to a newly renovated large master suite on the other. The master has an enormous walk in closet and a resort style bath that you can spend the whole day in! The fully finished walk out basement offers a large rec room, full bath and lots of storage! Let s not forget the large 4 car garage! The HOA maintains a 12-acre park with access to hiking trails, picnic area and the Occoquan river water and dock. Minutes to the VRE and major commuter routes. Close to Quantico and Fort Belvoir. AHS home warranty included! WELCOME HOME
Location
State VA
County Prince William
Zoning A1
Rooms
Other Rooms Living Room, Dining Room, Kitchen, Family Room, Laundry, Other, Office, Half Bath
Basement Full
Interior
Interior Features Formal/Separate Dining Room, Floor Plan - Open, Kitchen - Eat-In, Kitchen - Island, Pantry, Skylight(s), Walk-in Closet(s), Wood Floors
Heating Heat Pump(s)
Cooling Central A/C
Fireplaces Number 2
Equipment Cooktop, Dishwasher, Dryer, Icemaker, Oven - Double, Refrigerator, Washer
Fireplace Y
Appliance Cooktop, Dishwasher, Dryer, Icemaker, Oven - Double, Refrigerator, Washer
Heat Source Electric
Laundry Upper Floor, Main Floor, Hookup
Exterior
Garage Garage - Front Entry, Oversized
Garage Spaces 4.0
Amenities Available Jog/Walk Path, Lake, Picnic Area, Pier/Dock, Water/Lake Privileges
Waterfront N
Water Access Y
Water Access Desc Canoe/Kayak,Private Access
View Trees/Woods
Accessibility None
Attached Garage 4
Total Parking Spaces 4
Garage Y
Building
Story 3+
Sewer Septic = # of BR
Water Well
Architectural Style Colonial
Level or Stories 3+
Additional Building Above Grade, Below Grade
New Construction N
Schools
Elementary Schools Westridge
Middle Schools Benton
School District Prince William County Public Schools
Others
HOA Fee Include Common Area Maintenance,Pier/Dock Maintenance,Recreation Facility
Senior Community No
Tax ID 8094-72-9373
Ownership Fee Simple
SqFt Source Estimated
Horse Property N
Special Listing Condition Standard
Read Less Info
Want to know what your home might be worth? Contact us for a FREE valuation!

Our team is ready to help you sell your home for the highest possible price ASAP

Bought with LeAnne C Anies • Pearson Smith Realty, LLC

"My job is to find and attract mastery-based agents to the office, protect the culture, and make sure everyone is happy! "







