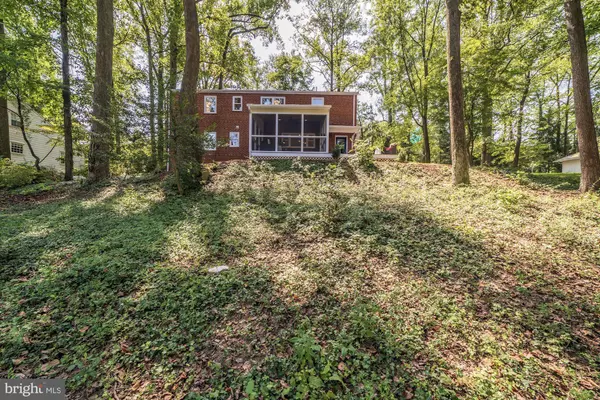$900,000
$889,000
1.2%For more information regarding the value of a property, please contact us for a free consultation.
4 Beds
2 Baths
2,470 SqFt
SOLD DATE : 10/18/2019
Key Details
Sold Price $900,000
Property Type Single Family Home
Sub Type Detached
Listing Status Sold
Purchase Type For Sale
Square Footage 2,470 sqft
Price per Sqft $364
Subdivision None Available
MLS Listing ID VAAR149644
Sold Date 10/18/19
Style Ranch/Rambler
Bedrooms 4
Full Baths 2
HOA Y/N N
Abv Grd Liv Area 1,870
Originating Board BRIGHT
Year Built 1957
Annual Tax Amount $7,814
Tax Year 2018
Lot Size 0.526 Acres
Acres 0.53
Property Description
No detail has been overlooked in this remarkable renovation. This residence is truly one of a kind in North Arlington - and shows like new construction. Featuring new: Electrical, Plumbing, HVAC, Water Heater, Roof, Gutters, Windows, Kitchen Appliances and Washer & Dryer. Additionally, new hardscape, maintenance-free deck, screened porch and immediate surrounding landscape complete the exterior. Tucked away on a private road (pipestem) off Williamsburg Blvd, this 4 level home (with almost 2,500 SF of finished interior space) is sited on over a half-acre of land - making it feel like an outdoor paradise within just minutes of the conveniences of city living. The main level boasts a welcoming open concept kitchen/dining with granite countertops and stainless steel appliances as well as a large living room with wood burning fireplace all as you enter the front door. Enjoy grilling right outside the kitchen door overlooking the trees off the open deck area. The screened porch offers another area to lounge in and appreciate the surrounding mature trees. New windows throughout the house allow natural light to flow and bring the outside in. Recessed lighting is tastefully placed for those cloudy days. Gleaming hardwood floors showcase both the first and upper bedroom level. Three bedrooms and a renovated full bathroom comprise the upper level. A fourth bedroom and another renovated full bath reside on the lower level -along with a huge rec room with windows facing the protected green sanctuary. Exit the back door of this rec room to find the maintenance-free deck which offers plenty of space for lounging, entertaining and play. Another level down from the rec room you ll find a finished bonus room adjacent to a new laundry room. New LVT comprise the flooring on these bottom two levels. Utility room provides tons of storage space. Enjoy Nottingham Elementary School district and all that Arlington has to offer. Blocks to Overlee Community Pool. With easy access to Rt. 66, and walking distance to East Falls Church Metro, this home is a commuter s dream whether you need to go East to The District or West to Reston, or beyond. Resource Protection Area is present on this property. Tree removal, building or landscaping projects may require prior approval. For additional information, contact 703-228-4488.
Location
State VA
County Arlington
Zoning R-10
Rooms
Other Rooms Living Room, Dining Room, Bedroom 2, Bedroom 3, Bedroom 4, Kitchen, Family Room, Foyer, Bedroom 1, Laundry, Utility Room, Bathroom 1, Bathroom 2, Bonus Room
Basement Daylight, Full, Fully Finished, Windows, Rear Entrance, Side Entrance, Walkout Level
Interior
Interior Features Recessed Lighting, Floor Plan - Open, Crown Moldings, Combination Kitchen/Dining, Dining Area, Attic, Breakfast Area, Ceiling Fan(s), Pantry, Stall Shower, Tub Shower, Upgraded Countertops, Wood Floors
Hot Water Natural Gas
Heating Forced Air, Central
Cooling Central A/C
Flooring Hardwood, Other
Fireplaces Number 1
Fireplaces Type Wood
Equipment Built-In Microwave, Dishwasher, Oven/Range - Gas, Refrigerator, Stainless Steel Appliances, Washer, Dryer - Electric
Fireplace Y
Window Features Bay/Bow,Double Pane
Appliance Built-In Microwave, Dishwasher, Oven/Range - Gas, Refrigerator, Stainless Steel Appliances, Washer, Dryer - Electric
Heat Source Natural Gas
Laundry Lower Floor
Exterior
Exterior Feature Deck(s), Porch(es), Screened
Garage Spaces 3.0
Utilities Available Fiber Optics Available
Water Access N
View Trees/Woods
Roof Type Shingle
Street Surface Gravel
Accessibility None
Porch Deck(s), Porch(es), Screened
Road Frontage Private
Total Parking Spaces 3
Garage N
Building
Lot Description Backs to Trees, Pipe Stem, Partly Wooded, Rear Yard, Private, Secluded, SideYard(s), Trees/Wooded
Story 3+
Sewer Public Sewer
Water Public
Architectural Style Ranch/Rambler
Level or Stories 3+
Additional Building Above Grade, Below Grade
Structure Type Dry Wall
New Construction N
Schools
Elementary Schools Nottingham
Middle Schools Williamsburg
High Schools Yorktown
School District Arlington County Public Schools
Others
Senior Community No
Tax ID 01-008-025
Ownership Fee Simple
SqFt Source Assessor
Acceptable Financing Cash, Conventional, FHA, VA
Horse Property N
Listing Terms Cash, Conventional, FHA, VA
Financing Cash,Conventional,FHA,VA
Special Listing Condition Standard
Read Less Info
Want to know what your home might be worth? Contact us for a FREE valuation!

Our team is ready to help you sell your home for the highest possible price ASAP

Bought with Keri K Shull • Optime Realty

"My job is to find and attract mastery-based agents to the office, protect the culture, and make sure everyone is happy! "







