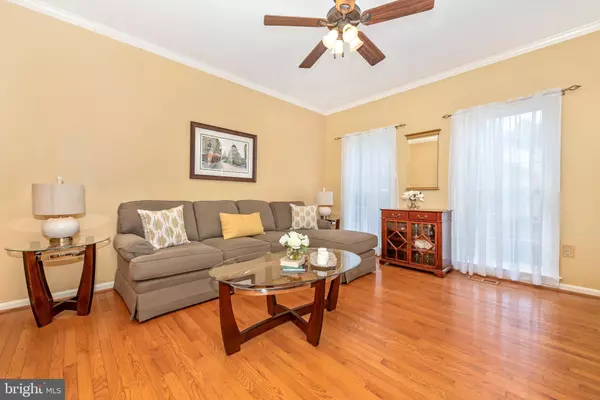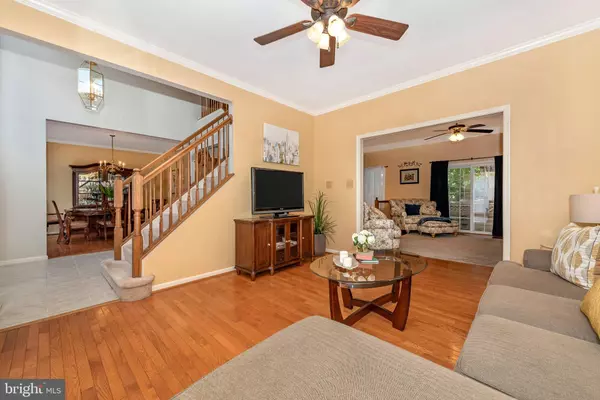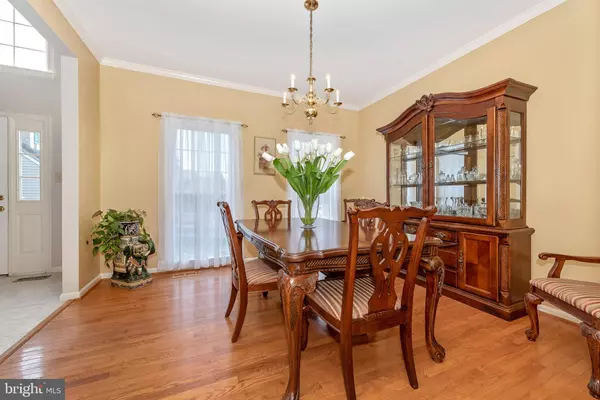$370,000
$375,000
1.3%For more information regarding the value of a property, please contact us for a free consultation.
4 Beds
4 Baths
2,700 SqFt
SOLD DATE : 09/27/2019
Key Details
Sold Price $370,000
Property Type Single Family Home
Sub Type Detached
Listing Status Sold
Purchase Type For Sale
Square Footage 2,700 sqft
Price per Sqft $137
Subdivision Park Place At Mill Island
MLS Listing ID MDFR250840
Sold Date 09/27/19
Style Colonial
Bedrooms 4
Full Baths 2
Half Baths 2
HOA Fees $154/mo
HOA Y/N Y
Abv Grd Liv Area 2,200
Originating Board BRIGHT
Year Built 1997
Annual Tax Amount $5,925
Tax Year 2018
Lot Size 4,398 Sqft
Acres 0.1
Property Sub-Type Detached
Property Description
You'll feel right at home when you walk into this home where the 2 story, freshly painted foyer greets you. Hardwood floors and ceramic tile on entire main level. Gourmet kitchen with gas cooking, 42" cabinets, stainless appliances and granite countertops. The kitchen opens into an eating area and family room with gas fireplace. All bathrooms have tiled floor. Carpets and home have been professionally cleaned, ready for you to move in! Finished basement with half bath and plenty of storage. Enjoy all the amenities that Worman's Mill has to offer including a putting green, pool, clubhouse with fitness center and library and more! Close to Wegmans, restaurants, urgent care, commuter routes, gas stations. This is it!
Location
State MD
County Frederick
Zoning PND
Rooms
Other Rooms Living Room, Dining Room, Primary Bedroom, Bedroom 2, Bedroom 3, Kitchen, Family Room, Laundry, Storage Room, Bathroom 2, Attic, Primary Bathroom, Half Bath
Basement Partially Finished
Interior
Interior Features Carpet, Ceiling Fan(s), Crown Moldings, Exposed Beams, Formal/Separate Dining Room, Kitchen - Gourmet, Kitchen - Table Space, Primary Bath(s), Pantry, Recessed Lighting, Walk-in Closet(s), Wood Floors
Hot Water Electric
Heating Forced Air
Cooling Central A/C
Fireplaces Number 1
Heat Source Natural Gas
Exterior
Parking Features Garage - Front Entry
Garage Spaces 2.0
Amenities Available Basketball Courts, Club House, Community Center, Common Grounds, Fitness Center, Jog/Walk Path, Pool - Outdoor, Putting Green, Tot Lots/Playground
Water Access N
Accessibility None
Attached Garage 2
Total Parking Spaces 2
Garage Y
Building
Story 3+
Sewer Public Sewer
Water Public
Architectural Style Colonial
Level or Stories 3+
Additional Building Above Grade, Below Grade
Structure Type 2 Story Ceilings
New Construction N
Schools
Elementary Schools Walkersville
Middle Schools Walkersville
High Schools Walkersville
School District Frederick County Public Schools
Others
Senior Community No
Tax ID 1102192284
Ownership Fee Simple
SqFt Source Assessor
Special Listing Condition Standard
Read Less Info
Want to know what your home might be worth? Contact us for a FREE valuation!

Our team is ready to help you sell your home for the highest possible price ASAP

Bought with James Bass • Real Estate Teams, LLC
"My job is to find and attract mastery-based agents to the office, protect the culture, and make sure everyone is happy! "







