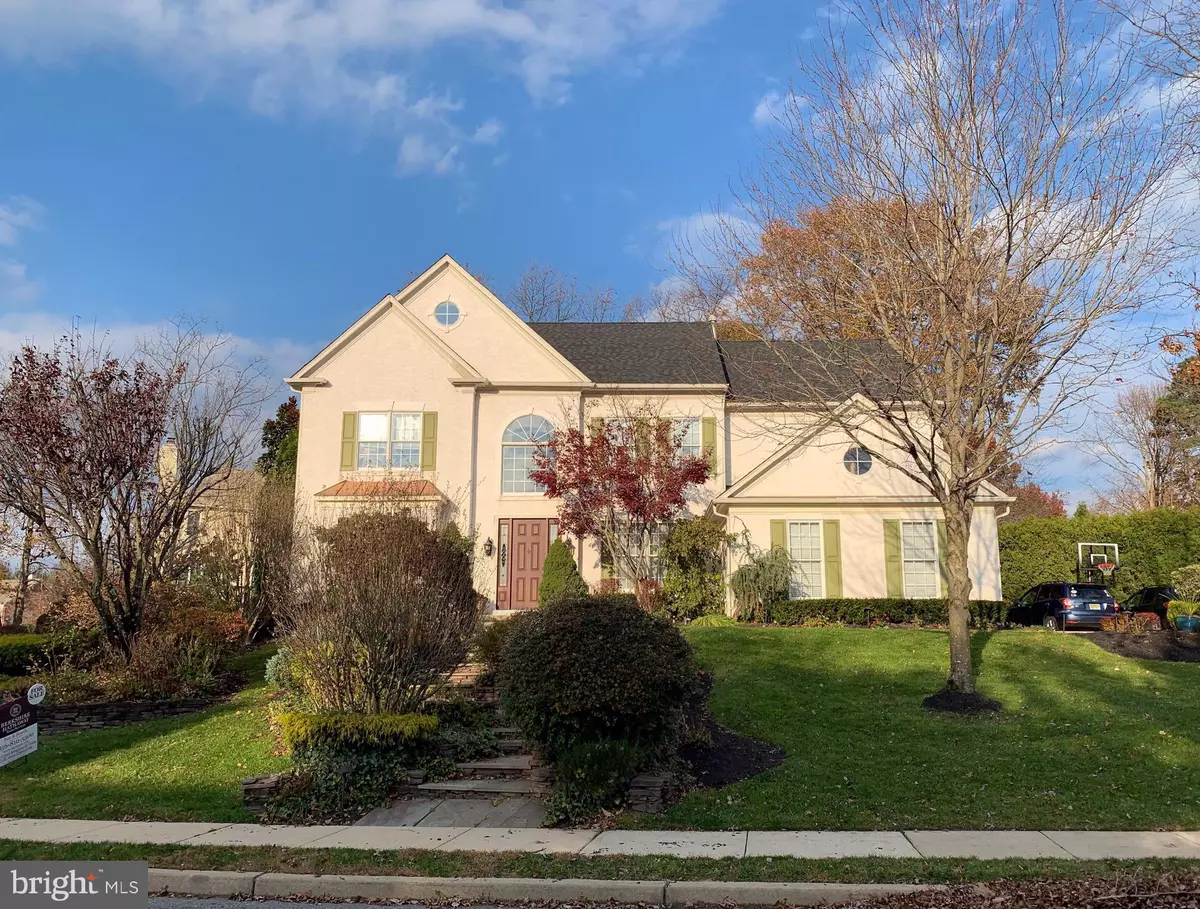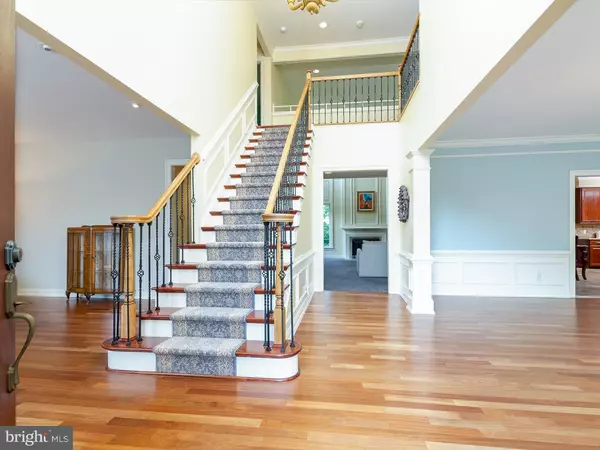$560,000
$569,000
1.6%For more information regarding the value of a property, please contact us for a free consultation.
4 Beds
5 Baths
3,528 SqFt
SOLD DATE : 08/08/2019
Key Details
Sold Price $560,000
Property Type Single Family Home
Sub Type Detached
Listing Status Sold
Purchase Type For Sale
Square Footage 3,528 sqft
Price per Sqft $158
Subdivision Sturbridge Highpoint
MLS Listing ID NJCD345706
Sold Date 08/08/19
Style Colonial
Bedrooms 4
Full Baths 4
Half Baths 1
HOA Fees $20/ann
HOA Y/N Y
Abv Grd Liv Area 3,528
Originating Board BRIGHT
Year Built 1995
Annual Tax Amount $21,273
Tax Year 2019
Lot Size 0.430 Acres
Acres 0.43
Lot Dimensions 0X0
Property Description
Here is a tremendous value in Voorhees. This home is move in ready and now priced aggressively. This elegant Sturbridge Highpointy totally updated home has a side entry garage and classic stucco facade.The manicured grounds with slate walkway lead to this stunning home. The 9Ft front door with leaded glass sidelights opens to the grand foyer. The 2 story foyer has a dramatic staircase with hardwood stairs, a runner and newer wrought iron railing and natural cherry hardwood floors.The wainscoting frames the beautiful staircase.The trim package in the home is amazing.The formal dining room is very generously sized and has wainscotting and crown molding.The floor to ceiling windows in the bay window illuminates the dining room. The living room has recessed lighting highlighting the hardwood floors and freshly greige painted walls. The floor plan of this home is great for entertaining. The 2 story family room has windows and custom trim that enhance the marble fireplace. The expansive family room is open to the gourmet kitchen. The kitchen has rich cherry self closing cabinets, sparkling granite counters, a Dacor 5 burner gas cooktop, Miele stainless dishwasher and double ovens. The oversized island is great for prep and additional seating. A bar with wine refrigerator and walk in pantry are additional highlights. The first floor office has newer carpet and windows that overlook the private yard. The powder room has been updated with ceramic flooring and a furniture quality cabinet. The entire 2nd floor has newer wide plank walnut hardwood floors. The luxurious master suite has a tray ceiling with crown molding, custom shelving built ins with gas line if want to ad a FP. The floor to ceiling windows overlook the flat backyard. The luxurious newer master bath his 2 natural cherry cabinets with quartz counters, a jacuzzi tub and oversized shower with ceramic walls, bench and flooring. The master bath resembles a spa and even has a towel warmer. A prince or princess suite has a remodeled bath walnut cabinet and ceramic flooring. The other 2 bedrooms share a Jack & Jill bath that has just been updated with white cabinets, and granite counters and nickel accents.The bedrooms are nicely sized and neutrally decorated.The full finished walk out basement is another world.A possible 5th bedroom, a gym, a rec room, craft and sewing area, a full updated bath and a wine cellar.The outdoor entertaining space includes paver patio with a fire pit and flat grass area. The driveway has just had a polymer coating.Roof(2017) This home is magnificent and has been totally updated
Location
State NJ
County Camden
Area Voorhees Twp (20434)
Zoning 100A
Rooms
Other Rooms Living Room, Dining Room, Primary Bedroom, Bedroom 2, Bedroom 3, Kitchen, Family Room, Bedroom 1, Laundry, Other, Attic
Basement Full, Outside Entrance, Fully Finished
Interior
Interior Features Primary Bath(s), Kitchen - Island, Butlers Pantry, Ceiling Fan(s), Central Vacuum, Stall Shower, Dining Area
Hot Water Natural Gas
Heating Forced Air, Zoned
Cooling Central A/C
Flooring Wood, Fully Carpeted, Tile/Brick
Fireplaces Number 2
Fireplaces Type Marble
Equipment Cooktop, Oven - Wall, Oven - Double, Oven - Self Cleaning, Dishwasher, Disposal, Built-In Microwave
Fireplace Y
Window Features Bay/Bow
Appliance Cooktop, Oven - Wall, Oven - Double, Oven - Self Cleaning, Dishwasher, Disposal, Built-In Microwave
Heat Source Natural Gas
Laundry Main Floor
Exterior
Exterior Feature Patio(s)
Garage Garage Door Opener, Inside Access
Garage Spaces 5.0
Utilities Available Cable TV
Waterfront N
Water Access N
Roof Type Shingle
Accessibility None
Porch Patio(s)
Attached Garage 2
Total Parking Spaces 5
Garage Y
Building
Story 2
Foundation Concrete Perimeter
Sewer Public Sewer
Water Public
Architectural Style Colonial
Level or Stories 2
Additional Building Above Grade
Structure Type Cathedral Ceilings,9'+ Ceilings,High
New Construction N
Schools
Elementary Schools Signal Hill
Middle Schools Voorhees
School District Voorhees Township Board Of Education
Others
HOA Fee Include Common Area Maintenance,Management
Senior Community No
Tax ID 34-00304 10-00020
Ownership Fee Simple
SqFt Source Assessor
Security Features Security System
Acceptable Financing Conventional
Listing Terms Conventional
Financing Conventional
Special Listing Condition Standard
Read Less Info
Want to know what your home might be worth? Contact us for a FREE valuation!

Our team is ready to help you sell your home for the highest possible price ASAP

Bought with Lori MacHenry • Keller Williams Realty - Moorestown

"My job is to find and attract mastery-based agents to the office, protect the culture, and make sure everyone is happy! "







