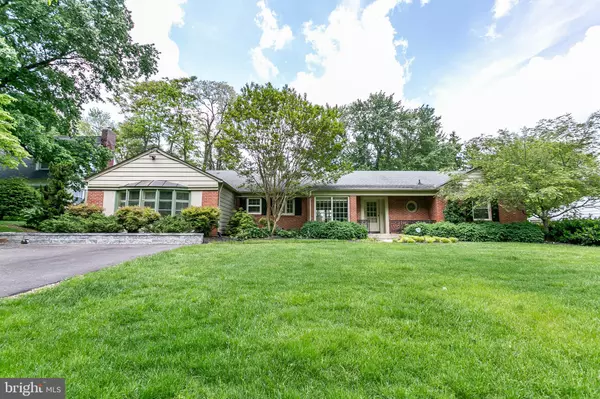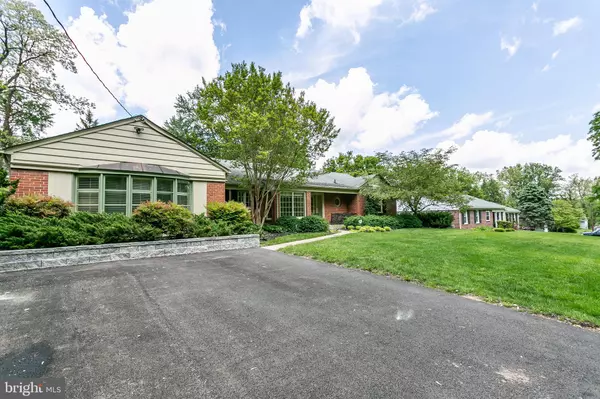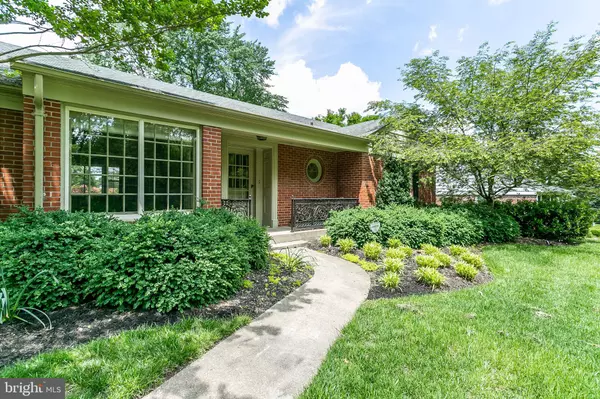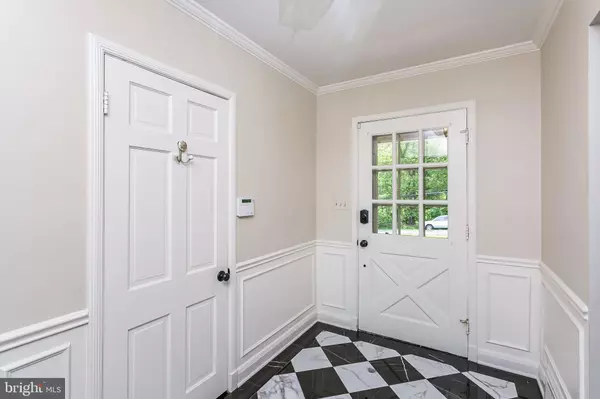$445,000
$474,800
6.3%For more information regarding the value of a property, please contact us for a free consultation.
4 Beds
2 Baths
2,934 SqFt
SOLD DATE : 07/31/2019
Key Details
Sold Price $445,000
Property Type Single Family Home
Sub Type Detached
Listing Status Sold
Purchase Type For Sale
Square Footage 2,934 sqft
Price per Sqft $151
Subdivision Hampton Village
MLS Listing ID MDBC456580
Sold Date 07/31/19
Style Ranch/Rambler,Raised Ranch/Rambler
Bedrooms 4
Full Baths 1
Half Baths 1
HOA Y/N N
Abv Grd Liv Area 2,934
Originating Board BRIGHT
Year Built 1952
Annual Tax Amount $5,981
Tax Year 2018
Lot Size 0.466 Acres
Acres 0.47
Lot Dimensions 1.00 x
Property Sub-Type Detached
Property Description
Love to entertain? Look no further! This thoughtfully maintained rancher boasts Bose speakers throughout the home, a bar, and a sun room with fireplace which opens to the maintenance free deck! A coveted fenced back yard complete with a fire pit, shed, possible pond and a custom tree house that all the kids (and maybe adults too) will swoon over! Bonus room offers plenty of space to make your own! Generously maintained with updates such as Bose Sound Touch wireless speakers through the house and deck, wall to wall carpet, refinished hardwood floors, custom window treatments, kitchen cabinets, countertop and appliances, bar and bar sink, and an expanded driveway which can fit 9 cars! Come see this one soon, won't last long! Tree House being sold "As Is". Mock 3D drawings of adding another full bath are located in the photos so buyers can see what it would look like if they chose to add on.
Location
State MD
County Baltimore
Zoning DR1
Rooms
Other Rooms Living Room, Dining Room, Primary Bedroom, Bedroom 2, Bedroom 3, Kitchen, Sun/Florida Room
Basement Other
Main Level Bedrooms 4
Interior
Interior Features Attic/House Fan, Bar, Built-Ins, Carpet, Ceiling Fan(s), Chair Railings, Crown Moldings, Dining Area, Kitchen - Galley, Pantry, Recessed Lighting, Skylight(s), Upgraded Countertops, Wood Floors, Other, Window Treatments
Hot Water Electric
Heating Baseboard - Electric, Other
Cooling Central A/C, Ceiling Fan(s)
Flooring Carpet, Ceramic Tile, Hardwood
Fireplaces Number 1
Fireplaces Type Screen
Equipment Built-In Microwave, Dishwasher, Disposal, Dryer, Extra Refrigerator/Freezer, Oven - Double, Refrigerator, Stainless Steel Appliances, Washer
Window Features Skylights,Screens
Appliance Built-In Microwave, Dishwasher, Disposal, Dryer, Extra Refrigerator/Freezer, Oven - Double, Refrigerator, Stainless Steel Appliances, Washer
Heat Source Oil
Exterior
Exterior Feature Deck(s), Patio(s)
Water Access N
Accessibility None
Porch Deck(s), Patio(s)
Garage N
Building
Lot Description Landscaping, Private, Rear Yard, Secluded, Other
Story 2
Sewer Public Sewer
Water Public
Architectural Style Ranch/Rambler, Raised Ranch/Rambler
Level or Stories 2
Additional Building Above Grade, Below Grade
New Construction N
Schools
School District Baltimore County Public Schools
Others
Senior Community No
Tax ID 04090904750190
Ownership Fee Simple
SqFt Source Estimated
Special Listing Condition Standard
Read Less Info
Want to know what your home might be worth? Contact us for a FREE valuation!

Our team is ready to help you sell your home for the highest possible price ASAP

Bought with Marliyn Marie Ward • Ward Realty
"My job is to find and attract mastery-based agents to the office, protect the culture, and make sure everyone is happy! "







