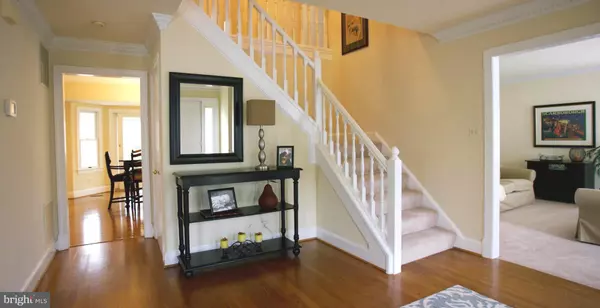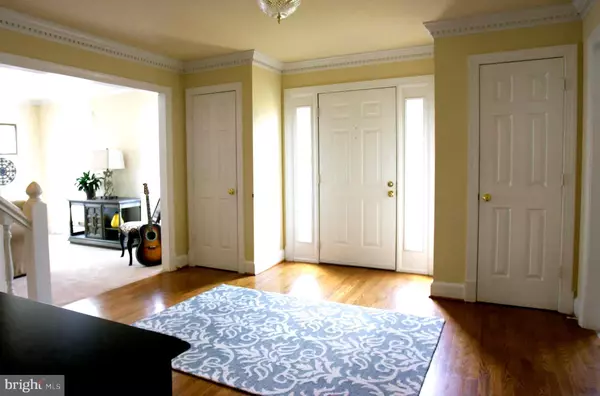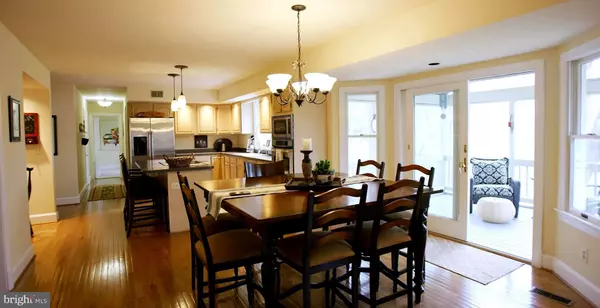$485,000
$494,900
2.0%For more information regarding the value of a property, please contact us for a free consultation.
4 Beds
3 Baths
4,144 SqFt
SOLD DATE : 07/17/2019
Key Details
Sold Price $485,000
Property Type Single Family Home
Sub Type Detached
Listing Status Sold
Purchase Type For Sale
Square Footage 4,144 sqft
Price per Sqft $117
Subdivision Mosby Woods
MLS Listing ID VAFQ155954
Sold Date 07/17/19
Style Colonial
Bedrooms 4
Full Baths 3
HOA Y/N N
Abv Grd Liv Area 2,864
Originating Board BRIGHT
Year Built 1990
Annual Tax Amount $4,013
Tax Year 2018
Lot Size 0.782 Acres
Acres 0.78
Lot Dimensions Polygonal
Property Description
BRAND NEW ROOF!!!! This spacious 2,864 square foot 4+ bedroom home is nestled in the desirable Mosby Woods subdivision and has been meticulously maintained by the original owner. There is an additional 1,080 square foot finished basement with walk-out French doors, rough in space for an additional bathroom and two individual bonus rooms and expansive rec room that increases the combined living space to approximately 4000 square feet. There is also an additional 200 square feet of storage space in the basement. There is NO HOA!!! This house features a very desirable OPEN kitchen/dining & living space. The buyer of this property will have options galore to configure the many bonus spaces to house either additional guests and/or a home based office. The home is impeccably clean. Freshly painted interior walls and exterior and interior woodwork have retained their original sparkle. There are many new lighting fixtures and new carpets in all of the high traffic areas. A brand new high efficiency HVAC unit has just been installed and the second unit of this two-zoned house has only five years of use. Brand new garage doors have just been installed. Conveniently situated on the north side of Warrenton this location is highly desirable for DC-bound commuters but still very accessible to Warrenton. The partially wooded lot affords many opportunities for backyard entertaining with both an expansive wooded deck and screened porch which features a cathedral ceiling. There is also available space for additional landscaping in this secluded and private back yard. The owner created a remote separate parking niche for a large RV or boat that is shielded and almost completely out of sight from Cavalry Drive. Don't miss this spectacular property at an affordable price in a great neighborhood!!!
Location
State VA
County Fauquier
Zoning R1
Rooms
Other Rooms Living Room, Dining Room, Primary Bedroom, Bedroom 2, Bedroom 3, Bedroom 4, Kitchen, Game Room, Den, Foyer, Great Room, Other, Utility Room, Bathroom 2, Bathroom 3, Bonus Room, Primary Bathroom, Screened Porch
Basement Other
Interior
Interior Features Attic, Ceiling Fan(s), Crown Moldings, Formal/Separate Dining Room, Kitchen - Eat-In, Kitchen - Island, Primary Bath(s), Recessed Lighting, Skylight(s), Walk-in Closet(s), Window Treatments
Heating Heat Pump(s)
Cooling Heat Pump(s)
Flooring Hardwood, Carpet, Ceramic Tile
Fireplaces Number 1
Fireplaces Type Fireplace - Glass Doors, Wood
Equipment None
Furnishings No
Fireplace Y
Heat Source Electric
Laundry Main Floor
Exterior
Exterior Feature Porch(es), Deck(s)
Parking Features Garage - Front Entry
Garage Spaces 2.0
Water Access N
View Street, Trees/Woods
Roof Type Asphalt
Street Surface Paved
Accessibility 2+ Access Exits
Porch Porch(es), Deck(s)
Road Frontage City/County
Attached Garage 2
Total Parking Spaces 2
Garage Y
Building
Lot Description Backs to Trees
Story 2
Sewer Approved System
Water Public
Architectural Style Colonial
Level or Stories 2
Additional Building Above Grade, Below Grade
New Construction N
Schools
Elementary Schools C. Hunter Ritchie
Middle Schools Auburn
High Schools Kettle Run
School District Fauquier County Public Schools
Others
HOA Fee Include None
Senior Community No
Tax ID 7905-14-1546
Ownership Fee Simple
SqFt Source Estimated
Horse Property N
Special Listing Condition Standard
Read Less Info
Want to know what your home might be worth? Contact us for a FREE valuation!

Our team is ready to help you sell your home for the highest possible price ASAP

Bought with Caitlin Ellis • Pearson Smith Realty, LLC

"My job is to find and attract mastery-based agents to the office, protect the culture, and make sure everyone is happy! "







