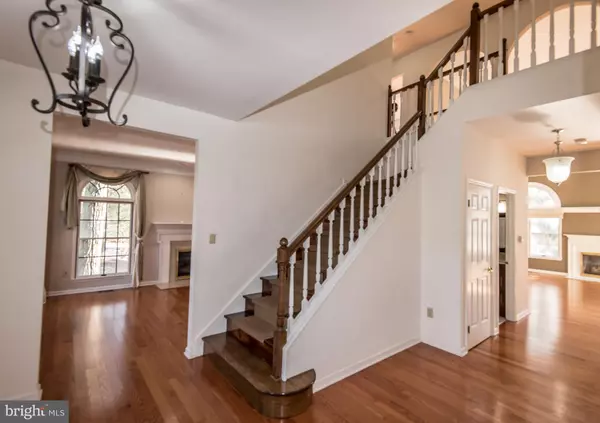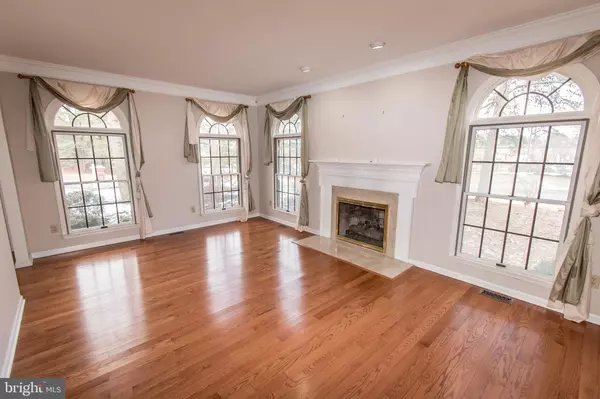$475,000
$479,000
0.8%For more information regarding the value of a property, please contact us for a free consultation.
4 Beds
4 Baths
3,711 SqFt
SOLD DATE : 04/30/2019
Key Details
Sold Price $475,000
Property Type Single Family Home
Sub Type Detached
Listing Status Sold
Purchase Type For Sale
Square Footage 3,711 sqft
Price per Sqft $127
Subdivision Sturbridge Woods
MLS Listing ID 1009992654
Sold Date 04/30/19
Style Colonial
Bedrooms 4
Full Baths 3
Half Baths 1
HOA Fees $21/ann
HOA Y/N Y
Abv Grd Liv Area 3,711
Originating Board TREND
Year Built 1989
Annual Tax Amount $15,359
Tax Year 2018
Lot Size 0.440 Acres
Acres 0.44
Lot Dimensions 100 X 130
Property Description
Spacious Danbury Model in Sturbridge Woods . . . . HUGE MASTER BEDROOM SUITE . . . . Property located on a quiet cul-de-sac lot across the street from the Signal Hill Elementary School . . . . outstanding feature of the house - wide plank oak hardwood flooring throughout the main and upper levels . . . . second impressive feature - Palladian arched windows which brightly illuminate the interior space . . . . living room has a beautiful marble fireplace with crown molding highlighted by recessed lighting . . . . Adjacent is a study / library / office with built-in bookcases . . . great room has a cathedral ceiling, view from the second floor hallway, fireplace, and walkout access to the rear deck . . . . gourmet kitchen has granite counters, stainless appliances, a center island with built-in cooktop, butler's pantry and dry bar . . . . adjacent family / breakfast room also provides access to rear deck . . . . laundry room is down the hall from the kitchen . . . . NOW let's talk about the master bedroom suite, which includes a luxury master bath with granite countertop, sitting room, and spacious walk-in closet . . . . Two bedrooms share a Jack and Jill bath . . . . fourth bedroom has a bay window with window seat overlooking the rear yard . . . . kitchen and all the bathrooms were remodeled by the current owners . . . finished lower level includes a recreation / play room, bar, gym area, and small dance floor . . . . unfinished section of the lower level services two HVAC systems and provides a considerable storage space . . . . two car, oversized garage offers more storage and service door to side yard . . . . three tier, rear deck is perfect for your BBQ . . . . private, fenced yard with playset is great for your family s volley ball game and place for the pets to run . . . . home is situated in a friendly community with an award-winning school system . . . . Sturbridge Lakes includes private neighborhood beaches, parks, trails, community pool, and recreational facilities . . . . It is a serene wooded community setting that seems so far away, yet it's close to an amazing selection of shopping opportunities . . . . Routes 73 and 70 are minutes away . . . . PATCO Speedline access to Philadelphia is a plus . . . . ACT NOW AND CALL FOR AN APPOINTMENT!
Location
State NJ
County Camden
Area Voorhees Twp (20434)
Zoning 100
Direction Northwest
Rooms
Other Rooms Living Room, Dining Room, Primary Bedroom, Bedroom 2, Bedroom 3, Kitchen, Family Room, Bedroom 1, Laundry, Other, Attic
Basement Full, Unfinished, Fully Finished
Interior
Interior Features Primary Bath(s), Kitchen - Island, Butlers Pantry, Skylight(s), Ceiling Fan(s), WhirlPool/HotTub, Central Vacuum, Sprinkler System, Wet/Dry Bar, Stall Shower, Dining Area
Hot Water Natural Gas
Heating Forced Air, Zoned, Programmable Thermostat
Cooling Central A/C
Flooring Wood, Fully Carpeted, Tile/Brick
Fireplaces Type Marble
Equipment Cooktop, Built-In Range, Oven - Wall, Oven - Self Cleaning, Dishwasher, Disposal
Fireplace N
Window Features Bay/Bow
Appliance Cooktop, Built-In Range, Oven - Wall, Oven - Self Cleaning, Dishwasher, Disposal
Heat Source Natural Gas
Laundry Main Floor
Exterior
Exterior Feature Deck(s)
Garage Inside Access, Garage Door Opener
Garage Spaces 5.0
Fence Other
Utilities Available Cable TV
Waterfront N
Water Access N
Roof Type Pitched,Shingle
Accessibility None
Porch Deck(s)
Attached Garage 2
Total Parking Spaces 5
Garage Y
Building
Lot Description Corner, Cul-de-sac, Level, Sloping, Trees/Wooded, Front Yard, Rear Yard, SideYard(s)
Story 2
Foundation Brick/Mortar
Sewer Public Sewer
Water Public
Architectural Style Colonial
Level or Stories 2
Additional Building Above Grade
Structure Type Cathedral Ceilings,9'+ Ceilings
New Construction N
Schools
Elementary Schools Signal Hill
Middle Schools Voorhees
School District Voorhees Township Board Of Education
Others
Pets Allowed Y
HOA Fee Include Common Area Maintenance,Management
Senior Community No
Tax ID 34-00252 01-00004
Ownership Fee Simple
SqFt Source Assessor
Security Features Security System
Acceptable Financing Conventional
Listing Terms Conventional
Financing Conventional
Special Listing Condition Standard
Pets Description Case by Case Basis
Read Less Info
Want to know what your home might be worth? Contact us for a FREE valuation!

Our team is ready to help you sell your home for the highest possible price ASAP

Bought with Simon Lu • Century 21 Alliance-Cherry Hill

"My job is to find and attract mastery-based agents to the office, protect the culture, and make sure everyone is happy! "







