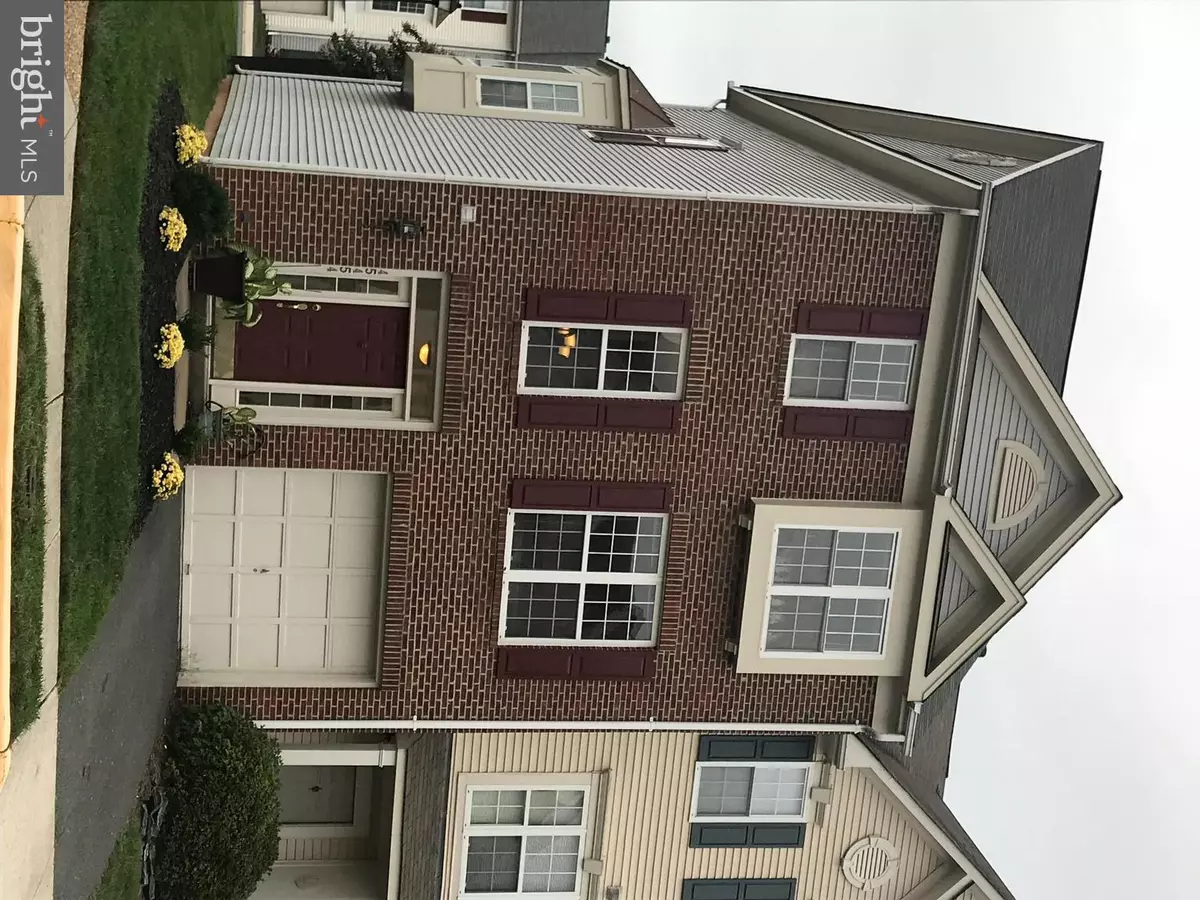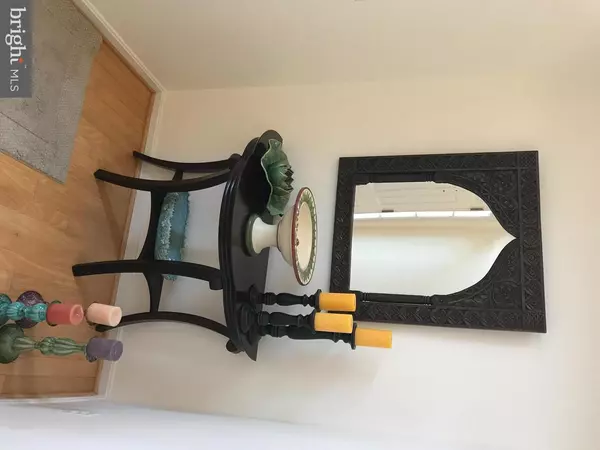$380,000
$389,454
2.4%For more information regarding the value of a property, please contact us for a free consultation.
3 Beds
3 Baths
1,852 SqFt
SOLD DATE : 02/11/2019
Key Details
Sold Price $380,000
Property Type Townhouse
Sub Type End of Row/Townhouse
Listing Status Sold
Purchase Type For Sale
Square Footage 1,852 sqft
Price per Sqft $205
Subdivision Trailside
MLS Listing ID 1006199516
Sold Date 02/11/19
Style Traditional
Bedrooms 3
Full Baths 2
Half Baths 1
HOA Fees $76/qua
HOA Y/N Y
Abv Grd Liv Area 1,852
Originating Board MRIS
Year Built 1999
Annual Tax Amount $3,744
Tax Year 2019
Lot Size 2,614 Sqft
Acres 0.06
Property Description
Beautiful Brick End Unit. Brand NEW CARPET all 3 LEVELS, 8 INCH PADDING, NEUTRAL COLORS. Fresh NEW PAINT all 3 LEVELS, NEUTRAL COLOR. BRAND NEW LIGHT FIXTURES, DOOR KNOBS AND CABINET KNOBS THROUGHOUT HOUSE. OPEN FLOOR PLAN, LOTS OF NATURAL SUNLIGHT, EAT IN KITCHEN AND SEPARATE DINING ROOM, TWO STORY FOYER ENTRYWAY, TWO STORY STAIRCASE UP TO 3RD FLOOR, TWO BAY WINDOWS, UPGRADED MASTER BATH, 3 BR/2.5 BA, BRAND NEW FLOORS IN ENTRY WAY, BRAND NEW STAINLESS STEEL APPLIANCES, NEW STAINLESS STEEL RANGE HOOD WILL BE INSTALLED THIS WEEK
Location
State VA
County Loudoun
Zoning RES
Rooms
Other Rooms Living Room, Dining Room, Primary Bedroom, Bedroom 2, Kitchen, Family Room, Foyer, Breakfast Room, Bedroom 1, Laundry, Attic
Interior
Interior Features Attic, Breakfast Area, Combination Kitchen/Dining, Primary Bath(s), Floor Plan - Open
Hot Water Natural Gas
Heating None
Cooling None
Fireplaces Number 1
Fireplaces Type Screen, Fireplace - Glass Doors
Equipment Washer/Dryer Hookups Only, Cooktop, Dishwasher, Disposal, Dryer, Dryer - Front Loading, ENERGY STAR Dishwasher, Freezer, Icemaker, Microwave, Oven - Single, Oven - Self Cleaning, Oven/Range - Gas, Refrigerator, Stove, Washer - Front Loading, Water Heater - High-Efficiency
Fireplace Y
Window Features Screens
Appliance Washer/Dryer Hookups Only, Cooktop, Dishwasher, Disposal, Dryer, Dryer - Front Loading, ENERGY STAR Dishwasher, Freezer, Icemaker, Microwave, Oven - Single, Oven - Self Cleaning, Oven/Range - Gas, Refrigerator, Stove, Washer - Front Loading, Water Heater - High-Efficiency
Heat Source Natural Gas
Exterior
Garage Garage - Front Entry
Garage Spaces 1.0
Utilities Available Cable TV Available
Amenities Available Bike Trail
Waterfront N
Water Access N
Roof Type Unknown
Accessibility None
Attached Garage 1
Total Parking Spaces 1
Garage Y
Building
Story 3+
Foundation Concrete Perimeter
Sewer Public Septic
Water Public
Architectural Style Traditional
Level or Stories 3+
Additional Building Above Grade
Structure Type 9'+ Ceilings,Brick,2 Story Ceilings,Vaulted Ceilings
New Construction N
Schools
Elementary Schools Guilford
Middle Schools Sterling
High Schools Park View
School District Loudoun County Public Schools
Others
Senior Community No
Tax ID 032355491000
Ownership Fee Simple
SqFt Source Assessor
Special Listing Condition Standard
Read Less Info
Want to know what your home might be worth? Contact us for a FREE valuation!

Our team is ready to help you sell your home for the highest possible price ASAP

Bought with Sally I Irizarry • Berkshire Hathaway HomeServices PenFed Realty

"My job is to find and attract mastery-based agents to the office, protect the culture, and make sure everyone is happy! "







