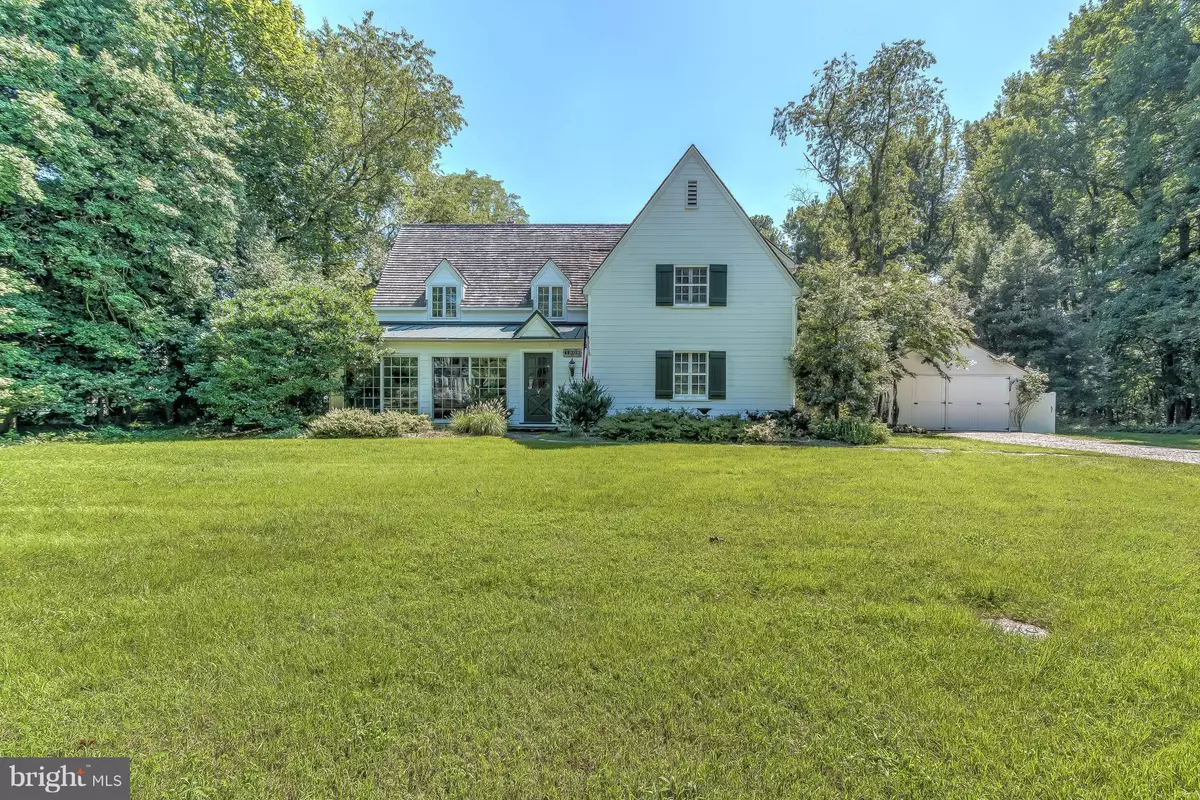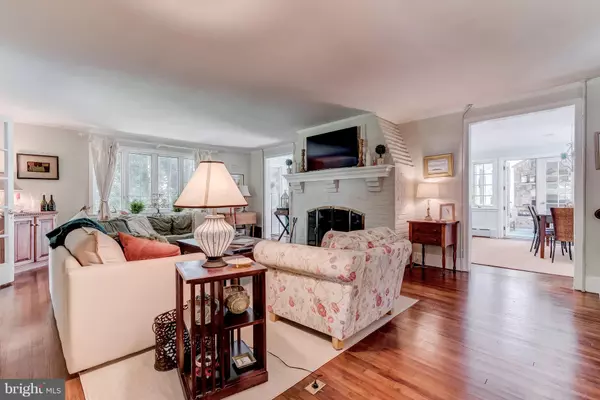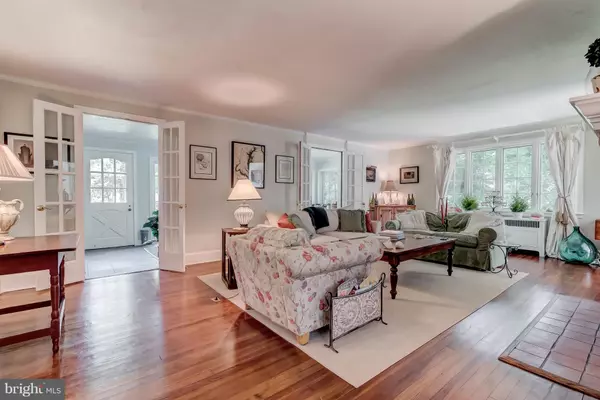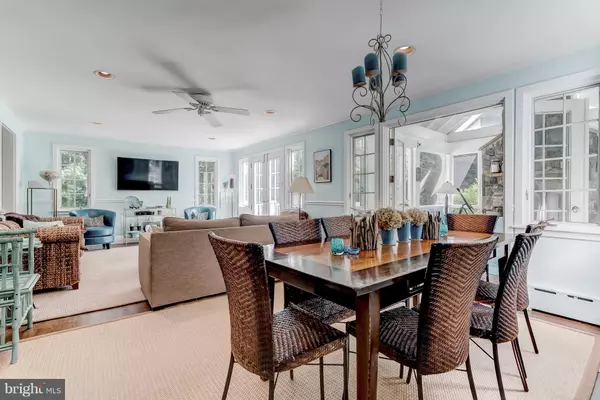$1,300,000
$1,390,000
6.5%For more information regarding the value of a property, please contact us for a free consultation.
5 Beds
4 Baths
2,616 SqFt
SOLD DATE : 12/19/2018
Key Details
Sold Price $1,300,000
Property Type Single Family Home
Sub Type Detached
Listing Status Sold
Purchase Type For Sale
Square Footage 2,616 sqft
Price per Sqft $496
Subdivision Gibson Island
MLS Listing ID 1007543670
Sold Date 12/19/18
Style Traditional
Bedrooms 5
Full Baths 4
HOA Fees $640/mo
HOA Y/N Y
Abv Grd Liv Area 2,616
Originating Board MRIS
Year Built 1938
Annual Tax Amount $13,473
Tax Year 2017
Lot Size 0.618 Acres
Acres 0.62
Property Sub-Type Detached
Property Description
One of the best lots & locations on Gibson Island, a short walk to the club house, golf course & secret beach. Nicely updated 1929 English cottage style 5BR, 4BA home. LR w/brick FP wall, GreatRm w/Fr doors to stunning ScreenPorch w/stone chimney & FP. Large eat-in Kit, 2 1st floor BRs. MBR w/updated BA, 2 add'l large BRs & updated HallBa on 2nd. Stone patio w/gas grill cookcenter, outdoor shower.
Location
State MD
County Anne Arundel
Zoning R1
Rooms
Other Rooms Living Room, Primary Bedroom, Bedroom 2, Bedroom 4, Bedroom 5, Kitchen, Family Room, Foyer, Bedroom 1
Basement Sump Pump, Partial, Unfinished
Main Level Bedrooms 2
Interior
Interior Features Attic, Family Room Off Kitchen, Kitchen - Table Space, Breakfast Area, Primary Bath(s), Entry Level Bedroom, Built-Ins, Chair Railings, Upgraded Countertops, Crown Moldings, Window Treatments, Wood Floors, Floor Plan - Traditional
Hot Water Electric
Heating Radiator
Cooling Central A/C, Ceiling Fan(s)
Fireplaces Number 2
Fireplaces Type Mantel(s)
Equipment Dishwasher, Disposal, Dryer, Oven - Double, Oven/Range - Electric, Refrigerator, Washer
Fireplace Y
Window Features Casement
Appliance Dishwasher, Disposal, Dryer, Oven - Double, Oven/Range - Electric, Refrigerator, Washer
Heat Source Oil
Exterior
Exterior Feature Patio(s)
Parking Features Garage - Front Entry
Garage Spaces 2.0
Water Access N
Roof Type Shake,Metal
Accessibility None
Porch Patio(s)
Total Parking Spaces 2
Garage Y
Building
Story 3+
Foundation Crawl Space
Sewer Septic Exists
Water Public
Architectural Style Traditional
Level or Stories 3+
Additional Building Above Grade
New Construction N
Schools
Elementary Schools Bodkin
Middle Schools Chesapeake Bay
High Schools Chesapeake
School District Anne Arundel County Public Schools
Others
Senior Community No
Tax ID 020335024892396
Ownership Fee Simple
SqFt Source Estimated
Special Listing Condition Standard
Read Less Info
Want to know what your home might be worth? Contact us for a FREE valuation!

Our team is ready to help you sell your home for the highest possible price ASAP

Bought with Inez E Atchison • Long & Foster Real Estate, Inc.
"My job is to find and attract mastery-based agents to the office, protect the culture, and make sure everyone is happy! "







