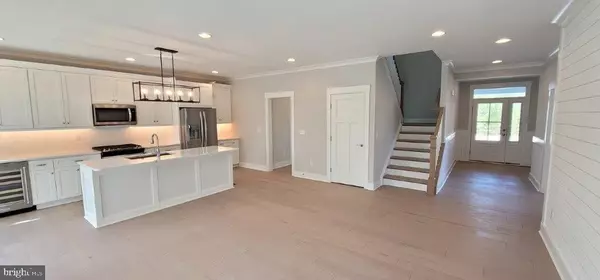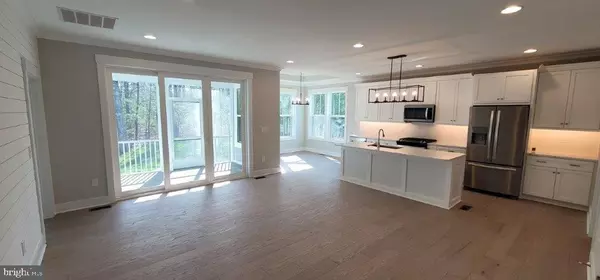$749,106
$635,163
17.9%For more information regarding the value of a property, please contact us for a free consultation.
3 Beds
3 Baths
2,922 SqFt
SOLD DATE : 02/03/2025
Key Details
Sold Price $749,106
Property Type Single Family Home
Sub Type Detached
Listing Status Sold
Purchase Type For Sale
Square Footage 2,922 sqft
Price per Sqft $256
Subdivision Sweetbay
MLS Listing ID DESU2059952
Sold Date 02/03/25
Style Coastal
Bedrooms 3
Full Baths 3
HOA Fees $300/mo
HOA Y/N Y
Abv Grd Liv Area 2,922
Originating Board BRIGHT
Year Built 2024
Lot Dimensions 100.00 x 100.00
Property Sub-Type Detached
Property Description
Visit us at Sweetbay! As you approach the entrance, a sense of exclusivity permeates the air, setting the tone for the extraordinary living experience that awaits.
Welcome to the Raleigh Floorplan at Sweetbay! Experience effortless living in this 3-bedroom, three-bath ranch-style haven with upstairs loft. Bright and open, the modern kitchen is the heart of this single-level home. The main level Owner's suite provides a private retreat, while 2 additional bedrooms offer flexibility. Outside, enjoy a well-manicured yard for outdoor relaxation with the potential for patio, fire pit, and jacuzzi tub. Embrace the simplicity of stylish and comfortable one-level living in the Raleigh at Sweetbay by Foxlane Homes. January 2025 delivery for this home. Pricing includes upgraded finishes.
Location
State DE
County Sussex
Area Baltimore Hundred (31001)
Zoning R
Rooms
Other Rooms Loft
Main Level Bedrooms 2
Interior
Hot Water Natural Gas, Tankless
Heating Forced Air
Cooling Central A/C
Fireplaces Number 1
Equipment Built-In Range, Refrigerator, Dishwasher, Microwave
Fireplace Y
Appliance Built-In Range, Refrigerator, Dishwasher, Microwave
Heat Source Natural Gas
Exterior
Exterior Feature Porch(es)
Parking Features Garage - Front Entry
Garage Spaces 2.0
Utilities Available Under Ground
Water Access N
Roof Type Architectural Shingle
Accessibility Doors - Lever Handle(s)
Porch Porch(es)
Attached Garage 2
Total Parking Spaces 2
Garage Y
Building
Story 2
Foundation Crawl Space, Block
Sewer Public Sewer
Water Public
Architectural Style Coastal
Level or Stories 2
Additional Building Above Grade, Below Grade
New Construction Y
Schools
School District Indian River
Others
Senior Community No
Tax ID 533-11.00-795.00
Ownership Fee Simple
SqFt Source Assessor
Security Features Smoke Detector
Special Listing Condition Standard
Read Less Info
Want to know what your home might be worth? Contact us for a FREE valuation!

Our team is ready to help you sell your home for the highest possible price ASAP

Bought with NON MEMBER • Non Subscribing Office
"My job is to find and attract mastery-based agents to the office, protect the culture, and make sure everyone is happy! "







