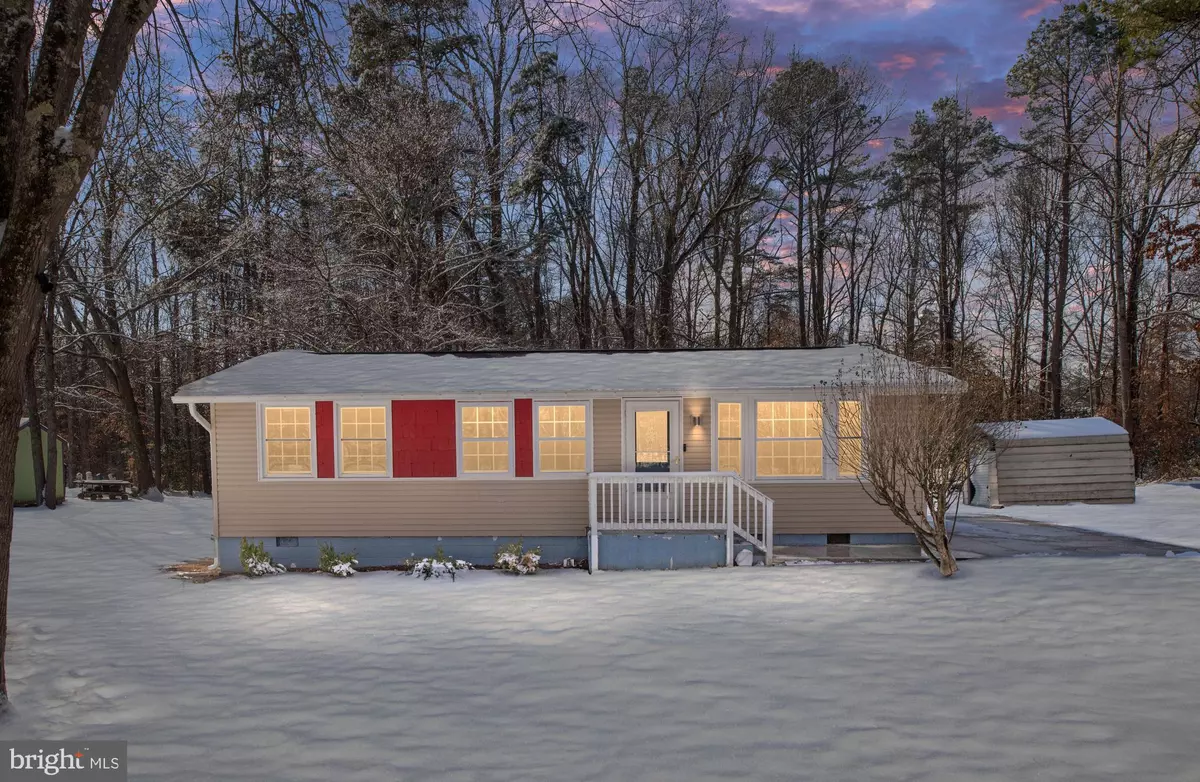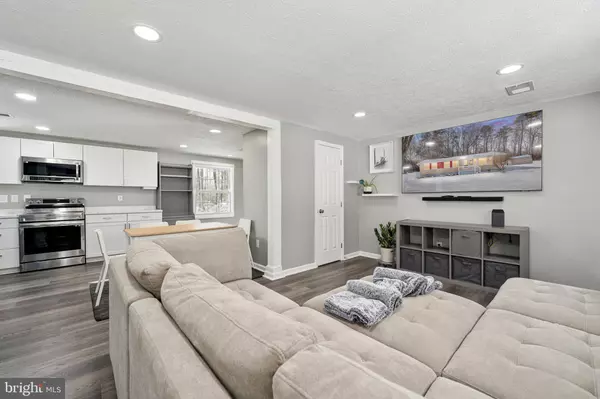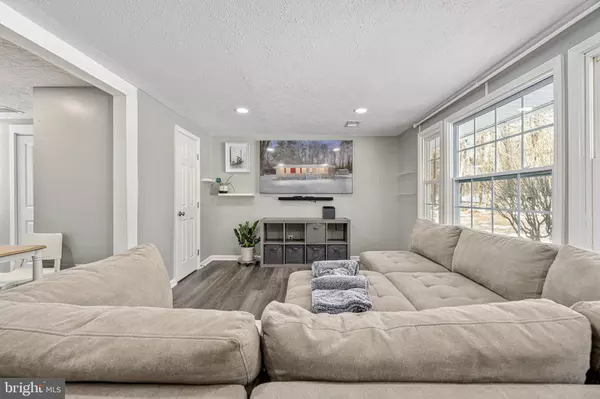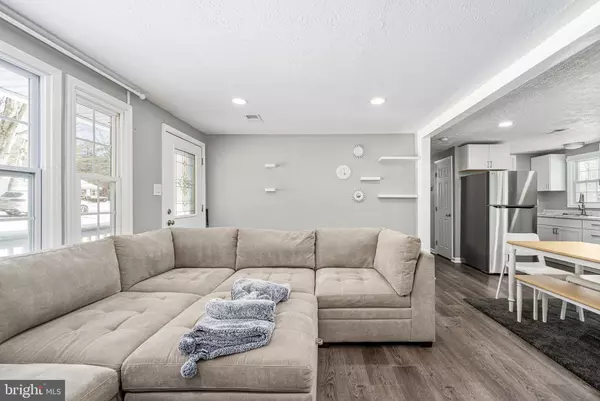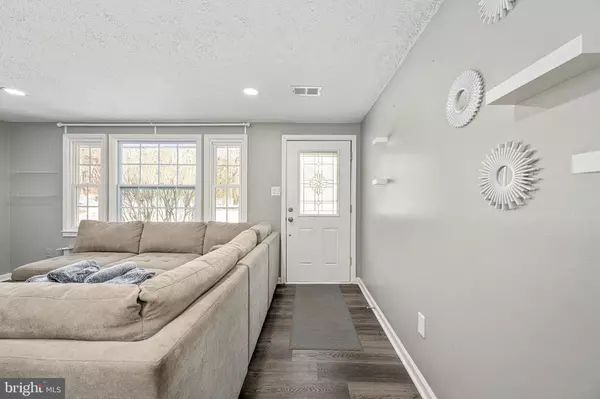$278,000
$269,900
3.0%For more information regarding the value of a property, please contact us for a free consultation.
3 Beds
2 Baths
920 SqFt
SOLD DATE : 02/21/2025
Key Details
Sold Price $278,000
Property Type Single Family Home
Sub Type Detached
Listing Status Sold
Purchase Type For Sale
Square Footage 920 sqft
Price per Sqft $302
Subdivision None Available
MLS Listing ID VACV2007328
Sold Date 02/21/25
Style Ranch/Rambler
Bedrooms 3
Full Baths 1
Half Baths 1
HOA Y/N N
Abv Grd Liv Area 920
Originating Board BRIGHT
Year Built 1974
Annual Tax Amount $858
Tax Year 2023
Lot Size 0.730 Acres
Acres 0.73
Property Sub-Type Detached
Property Description
Professional pictures coming soon!! WOW!!! Absolutely adorable home that has been completely remodeled. This bright, open floor plan features a new kitchen with white cabinetry, new stainless steel appliances and new LVP flooring. The owners suite connects to a full bath that has been refurbished with new ceramic tile, new vanity and custom shower door. The half bath is conveniently located off the family room. The outdoors offer a new patio, roof and windows. The HVAC was also replaced two years ago. THIS HOME IS A MUST SEE!!!
Location
State VA
County Caroline
Zoning RP
Rooms
Main Level Bedrooms 3
Interior
Interior Features Attic, Bathroom - Walk-In Shower, Ceiling Fan(s), Family Room Off Kitchen, Floor Plan - Open, Kitchen - Efficiency, Kitchen - Table Space
Hot Water Electric
Heating Central
Cooling Ceiling Fan(s), Central A/C
Flooring Ceramic Tile, Luxury Vinyl Plank
Equipment Built-In Microwave, Disposal, Dryer, Icemaker, Microwave, Refrigerator, Range Hood, Washer
Furnishings No
Fireplace N
Window Features Double Pane,Energy Efficient
Appliance Built-In Microwave, Disposal, Dryer, Icemaker, Microwave, Refrigerator, Range Hood, Washer
Heat Source Central
Exterior
Garage Spaces 6.0
Water Access N
View Garden/Lawn, Street
Roof Type Asphalt
Accessibility None
Total Parking Spaces 6
Garage N
Building
Lot Description Backs to Trees, Cleared, Landscaping
Story 1
Foundation Block
Sewer On Site Septic
Water Private, Well
Architectural Style Ranch/Rambler
Level or Stories 1
Additional Building Above Grade, Below Grade
Structure Type Dry Wall
New Construction N
Schools
High Schools Caroline
School District Caroline County Public Schools
Others
Pets Allowed Y
Senior Community No
Tax ID 92A-6-3A
Ownership Fee Simple
SqFt Source Assessor
Acceptable Financing Conventional, Cash, FHA, USDA, VA, VHDA
Listing Terms Conventional, Cash, FHA, USDA, VA, VHDA
Financing Conventional,Cash,FHA,USDA,VA,VHDA
Special Listing Condition Standard
Pets Allowed No Pet Restrictions
Read Less Info
Want to know what your home might be worth? Contact us for a FREE valuation!

Our team is ready to help you sell your home for the highest possible price ASAP

Bought with Crystal D. Moore • B. Allen Realty
"My job is to find and attract mastery-based agents to the office, protect the culture, and make sure everyone is happy! "


