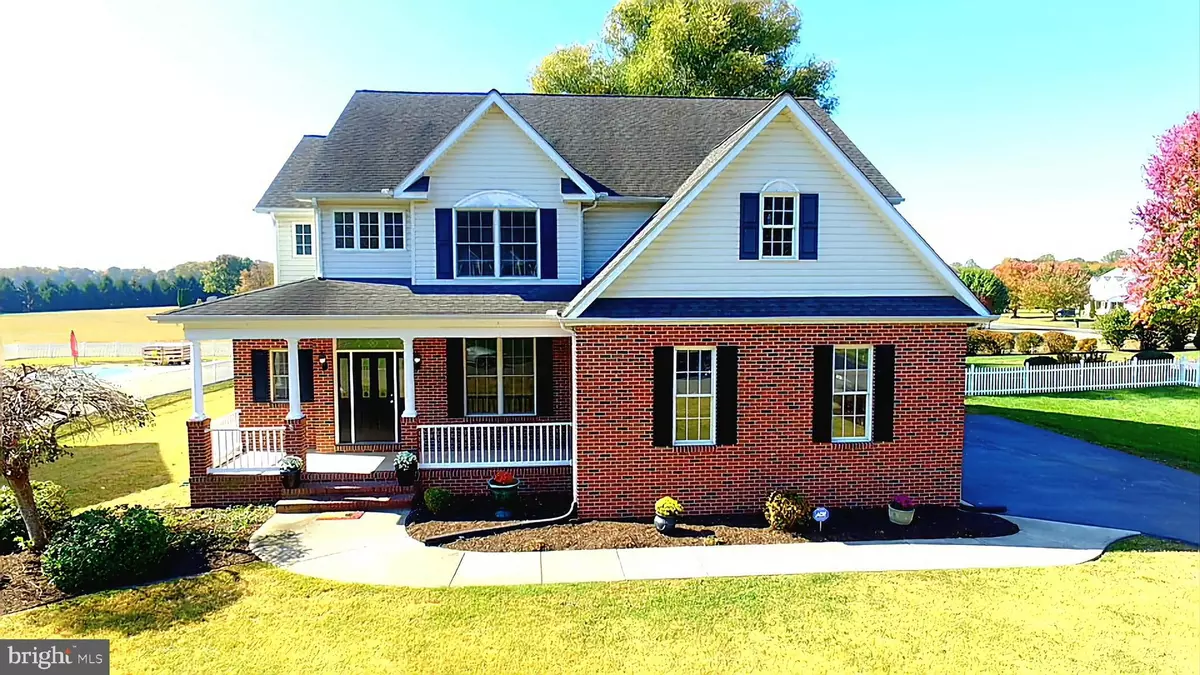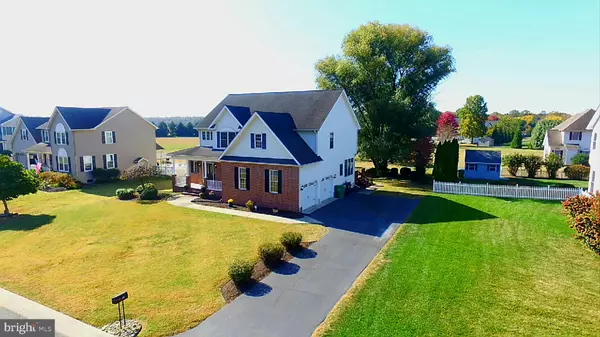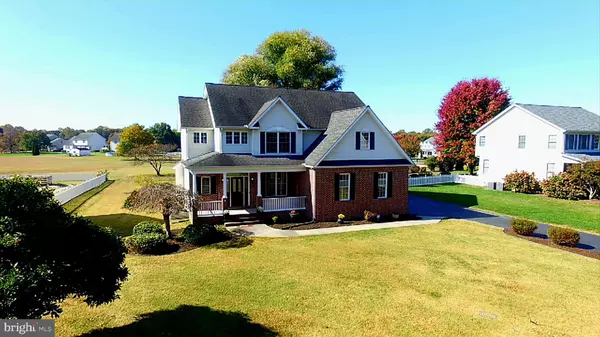$499,900
$499,900
For more information regarding the value of a property, please contact us for a free consultation.
4 Beds
3 Baths
2,974 SqFt
SOLD DATE : 01/31/2025
Key Details
Sold Price $499,900
Property Type Single Family Home
Sub Type Detached
Listing Status Sold
Purchase Type For Sale
Square Footage 2,974 sqft
Price per Sqft $168
Subdivision Hunters Ridge
MLS Listing ID DEKT2032200
Sold Date 01/31/25
Style Colonial
Bedrooms 4
Full Baths 2
Half Baths 1
HOA Fees $18/ann
HOA Y/N Y
Abv Grd Liv Area 2,974
Originating Board BRIGHT
Year Built 2002
Annual Tax Amount $1,715
Tax Year 2022
Lot Size 0.505 Acres
Acres 0.51
Lot Dimensions 100.00 x 220.00
Property Sub-Type Detached
Property Description
Custom built 2 Story Home in the Award Winning School District of Caesar Rodney. This home boast a 4 bedroom 2.5 bath, newly painted and new LVP floors on the 2nd floor, new carpets in bedroom and stairs, new door knobs throughout the home. As you come in you are welcomed by the tile floor in the foyer, as you head down you will see the dinning room on the right side of the foyer and the family room straight down the hallway. In this room we have a natural gas fireplace for those warm cozy nights to hang out with the family. As you turn the corner you enter the openness of the kitchen with a sun area with the brand new installed granite. In the kitchen we also have an overflow pantry with an extra refrigerator. On the 2nd floor the Master Suite has vaulted ceilings, Master bath with oversized soaking tub, double bowl vanities. Two zoned heat and 9 foot ceilings on the fist floor. Schedule your showing today!
Location
State DE
County Kent
Area Caesar Rodney (30803)
Zoning AC
Rooms
Other Rooms Living Room, Dining Room, Primary Bedroom, Bedroom 2, Bedroom 3, Bedroom 4, Family Room, Sun/Florida Room
Basement Partially Finished
Interior
Hot Water Electric
Cooling Central A/C
Fireplace N
Heat Source Natural Gas
Laundry Upper Floor
Exterior
Parking Features Garage - Side Entry
Garage Spaces 2.0
Water Access N
Roof Type Architectural Shingle
Accessibility None
Attached Garage 2
Total Parking Spaces 2
Garage Y
Building
Story 2
Foundation Concrete Perimeter
Sewer Private Sewer
Water Public
Architectural Style Colonial
Level or Stories 2
Additional Building Above Grade, Below Grade
New Construction N
Schools
School District Caesar Rodney
Others
Senior Community No
Tax ID SM-00-11204-03-3800-000
Ownership Fee Simple
SqFt Source Assessor
Special Listing Condition Standard
Read Less Info
Want to know what your home might be worth? Contact us for a FREE valuation!

Our team is ready to help you sell your home for the highest possible price ASAP

Bought with Bnita Govens • BHHS Fox & Roach-Jenkintown
"My job is to find and attract mastery-based agents to the office, protect the culture, and make sure everyone is happy! "







