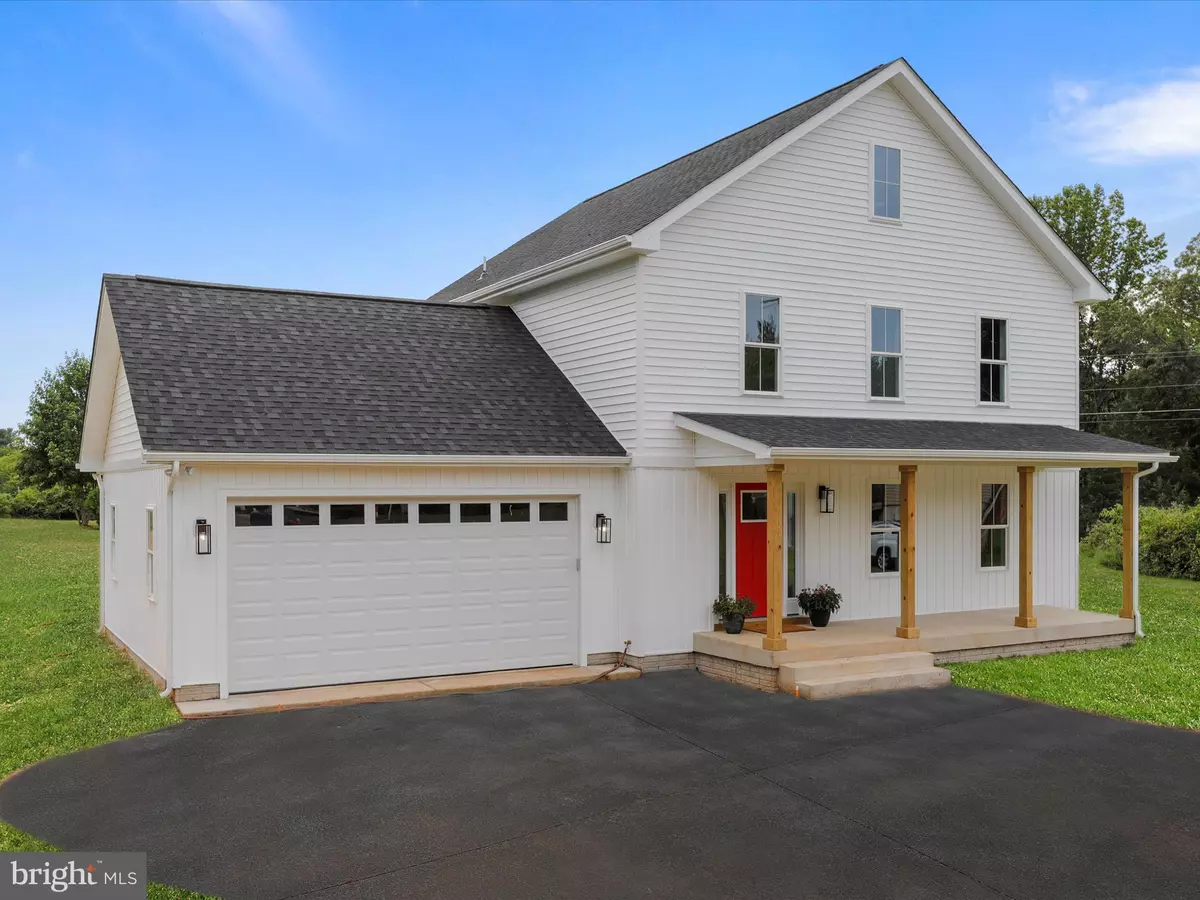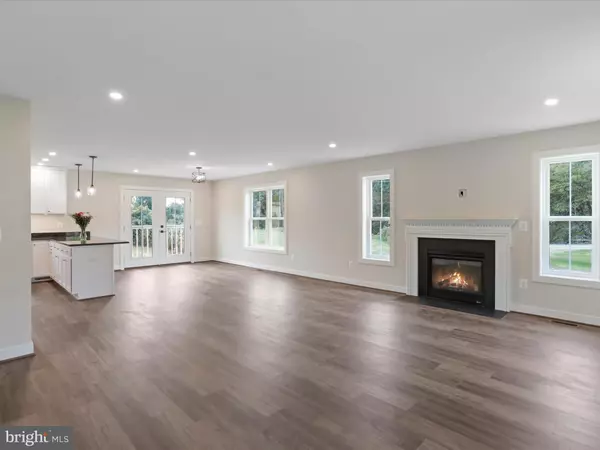$559,995
$559,995
For more information regarding the value of a property, please contact us for a free consultation.
3 Beds
3 Baths
1,920 SqFt
SOLD DATE : 11/08/2024
Key Details
Sold Price $559,995
Property Type Single Family Home
Sub Type Detached
Listing Status Sold
Purchase Type For Sale
Square Footage 1,920 sqft
Price per Sqft $291
Subdivision None Available
MLS Listing ID VAFQ2013196
Sold Date 11/08/24
Style Farmhouse/National Folk
Bedrooms 3
Full Baths 2
Half Baths 1
HOA Y/N N
Abv Grd Liv Area 1,920
Originating Board BRIGHT
Year Built 2024
Annual Tax Amount $2,251
Tax Year 2022
Lot Size 0.749 Acres
Acres 0.75
Property Description
STUNNING MODERN FARMHOUSE - VILLAGE ZONING - EXPANSIVE LOT - NO HOA - 5 MINUTES FROM DOWNTOWN
Embrace the chance to own a breathtaking modern farmhouse on the prestigious Springs Road in Warrenton, Virginia. This newly built custom home boasts 3 bedrooms and 2.5 bathrooms, featuring energy-efficient 2x6 exterior walls and set on a spacious 3/4 acre lot. The expansive private backyard offers endless possibilities for a lush garden or recreational area.
The property includes a paved asphalt driveway and an attached two-car garage with direct access to a well-equipped laundry room. The main level dazzles with an open floor plan that seamlessly integrates the kitchen, dining and great room, complete with a cozy gas log propane fireplace. The gourmet kitchen is a chef's delight featuring stainless steel appliances, granite countertops, and white cabinetry, all enhanced by abundant recessed lighting.
Upstairs, luxury carpeted floors extend throughout the bedrooms and a beautifully designed two-sink bathroom serves bedrooms two and three., each with walk-in closets, built-in wood shelving, and ceiling fans. The spacious primary bedroom (17' x 17') offers versatile layout options and includes lavish en-suite bathroom with a generous walk-in closet, a tiled shower, and dual sinks. The home is elegantly finished with luxury vinyl plank flooring on the main level.
Indulge in local delights with an outstanding brewery just 3 miles away, a charming winery only 2 miles from your doorstep, and the historic charm of downtown Warrenton, also just 5 minutes away. Explore this exceptional property through the 360 video tour. For more information, contact Richard Gargagliano. The home will be available for showings starting 7/26, with Sentrilock box for easy access. Schedule your appointment through Showtime.
Location
State VA
County Fauquier
Zoning V
Rooms
Main Level Bedrooms 3
Interior
Interior Features Attic, Combination Kitchen/Dining, Floor Plan - Open, Kitchen - Table Space
Hot Water 60+ Gallon Tank
Heating Heat Pump(s)
Cooling Heat Pump(s)
Flooring Vinyl, Carpet
Fireplaces Number 1
Fireplaces Type Gas/Propane, Screen
Equipment Built-In Microwave, Dishwasher, Dryer, Icemaker, Oven - Wall, Oven/Range - Electric, Refrigerator, Stainless Steel Appliances, Washer, Water Heater - High-Efficiency
Furnishings No
Fireplace Y
Window Features Double Pane,Energy Efficient
Appliance Built-In Microwave, Dishwasher, Dryer, Icemaker, Oven - Wall, Oven/Range - Electric, Refrigerator, Stainless Steel Appliances, Washer, Water Heater - High-Efficiency
Heat Source Electric
Laundry Main Floor, Washer In Unit, Dryer In Unit
Exterior
Parking Features Garage - Front Entry, Garage Door Opener, Inside Access
Garage Spaces 6.0
Utilities Available Propane
Water Access N
View Mountain
Roof Type Asphalt
Accessibility None
Attached Garage 2
Total Parking Spaces 6
Garage Y
Building
Story 2
Foundation Slab
Sewer On Site Septic
Water Well
Architectural Style Farmhouse/National Folk
Level or Stories 2
Additional Building Above Grade, Below Grade
New Construction Y
Schools
Elementary Schools J. G. Brumfield
Middle Schools Wc Taylor
High Schools Fauquier
School District Fauquier County Public Schools
Others
Pets Allowed Y
Senior Community No
Tax ID 6962-56-3936
Ownership Fee Simple
SqFt Source Assessor
Acceptable Financing Cash, Conventional
Horse Property N
Listing Terms Cash, Conventional
Financing Cash,Conventional
Special Listing Condition Standard
Pets Allowed No Pet Restrictions
Read Less Info
Want to know what your home might be worth? Contact us for a FREE valuation!

Our team is ready to help you sell your home for the highest possible price ASAP

Bought with Amos Crosgrove • Ross Real Estate

"My job is to find and attract mastery-based agents to the office, protect the culture, and make sure everyone is happy! "







