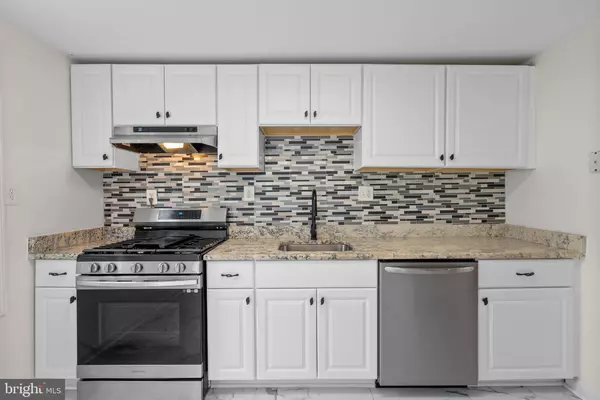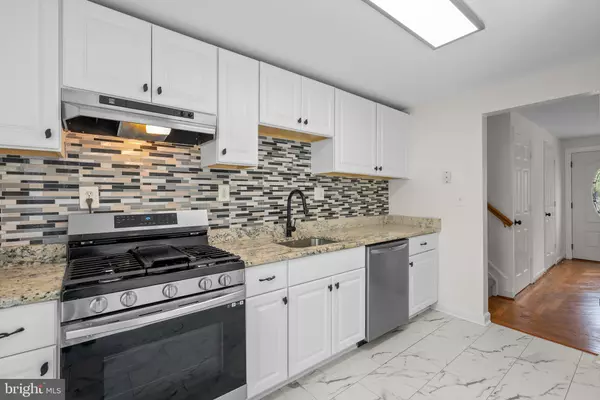$625,000
$625,000
For more information regarding the value of a property, please contact us for a free consultation.
3 Beds
3 Baths
1,400 SqFt
SOLD DATE : 10/29/2024
Key Details
Sold Price $625,000
Property Type Single Family Home
Sub Type Detached
Listing Status Sold
Purchase Type For Sale
Square Footage 1,400 sqft
Price per Sqft $446
Subdivision Sterling Park
MLS Listing ID VALO2080662
Sold Date 10/29/24
Style Split Level
Bedrooms 3
Full Baths 2
Half Baths 1
HOA Y/N N
Abv Grd Liv Area 1,040
Originating Board BRIGHT
Year Built 1972
Annual Tax Amount $4,397
Tax Year 2024
Lot Size 8,276 Sqft
Acres 0.19
Property Description
Open house cancelled. Welcome to your new home in desirable Sterling Park! Your new 3 bedroom, 2 and a half bath meticulously maintained freshly painted throughout home is the one you’ve been waiting for. Come into your living room and be greeted with hardwood floors, oversized windows, new lighting, and an adjacent convenient contemporary half bath. Continue into your spacious kitchen featuring stunning new white kitchen cabinets, granite countertops, new flooring, stainless appliances, and brand-new dishwasher that walks out to your flat and expansive fenced in yard. Entertain your friends and family on your composite deck or under your very own pavilion. For all of your hobbies or storage needs you will have an oversized shed equipped with electric. Upstairs you will find 3 bedrooms and a modern full bath with new vanity. On your lower level you have a great family media room area with wood burning fireplace, full bath including an extra-large shower. Brand new washer and dryer. Newer sump pump and newer carpet throughout. Newer Architectural shingled roof. The remainder of your new home was remodeled in 2018. No HOA and easy access to commuter routes, Costco, Dulles Town Center, and 15 minutes to Herndon metro and Dulles Airport.
Location
State VA
County Loudoun
Zoning PDH3
Rooms
Basement Connecting Stairway, Daylight, Full, Heated, Improved, Interior Access, Windows
Interior
Interior Features Carpet, Combination Kitchen/Dining, Dining Area, Family Room Off Kitchen, Kitchen - Table Space
Hot Water Natural Gas
Heating Central, Heat Pump(s)
Cooling Central A/C
Fireplaces Number 1
Fireplaces Type Wood
Fireplace Y
Heat Source Natural Gas
Laundry Has Laundry, Washer In Unit, Dryer In Unit
Exterior
Garage Spaces 3.0
Fence Fully, Chain Link, Wood
Waterfront N
Water Access N
Roof Type Asphalt
Accessibility None
Total Parking Spaces 3
Garage N
Building
Story 3
Foundation Slab
Sewer Public Sewer
Water Public
Architectural Style Split Level
Level or Stories 3
Additional Building Above Grade, Below Grade
New Construction N
Schools
School District Loudoun County Public Schools
Others
Pets Allowed Y
Senior Community No
Tax ID 021189737000
Ownership Fee Simple
SqFt Source Assessor
Acceptable Financing Conventional, FHA, VA, Cash
Listing Terms Conventional, FHA, VA, Cash
Financing Conventional,FHA,VA,Cash
Special Listing Condition Standard
Pets Description No Pet Restrictions
Read Less Info
Want to know what your home might be worth? Contact us for a FREE valuation!

Our team is ready to help you sell your home for the highest possible price ASAP

Bought with Thomas R Moffett Jr. • Redfin Corporation

"My job is to find and attract mastery-based agents to the office, protect the culture, and make sure everyone is happy! "







