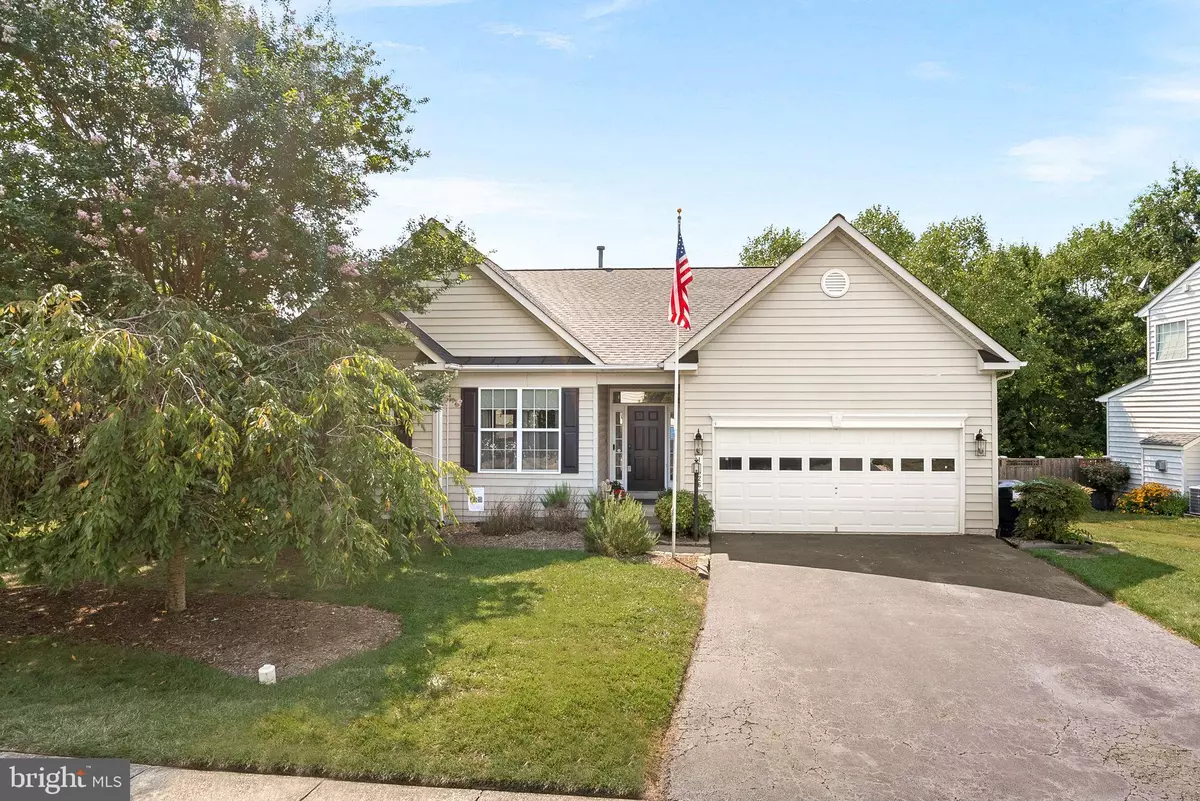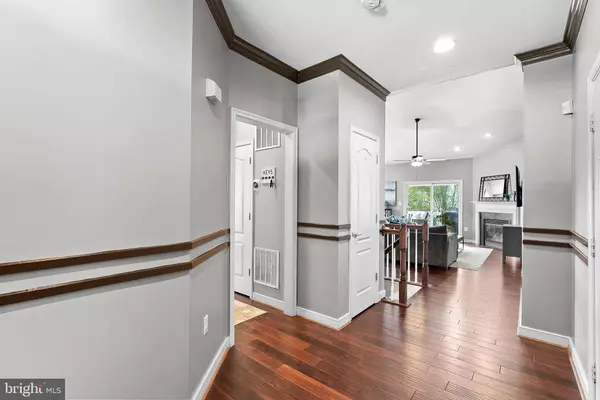$678,000
$650,000
4.3%For more information regarding the value of a property, please contact us for a free consultation.
4 Beds
3 Baths
2,784 SqFt
SOLD DATE : 09/05/2024
Key Details
Sold Price $678,000
Property Type Single Family Home
Sub Type Detached
Listing Status Sold
Purchase Type For Sale
Square Footage 2,784 sqft
Price per Sqft $243
Subdivision Dale City
MLS Listing ID VAPW2076082
Sold Date 09/05/24
Style Raised Ranch/Rambler
Bedrooms 4
Full Baths 3
HOA Y/N N
Abv Grd Liv Area 1,584
Originating Board BRIGHT
Year Built 2003
Annual Tax Amount $5,898
Tax Year 2024
Lot Size 8,681 Sqft
Acres 0.2
Property Description
**Renovated Home in Colgan School District with MAIN LEVEL LIVING! Assumable VA Loan Available!**
Welcome to this beautifully maintained and unique 2-level home, located in the sought-after Colgan school district. This home features 4 spacious bedrooms and 3 full bathrooms, with vaulted ceilings in the kitchen, living, and primary bedroom. The open floor plan offers plenty of room for a family to enjoy or entertain.
The main level boasts hand-scraped hardwood flooring throughout, seamlessly connecting the kitchen, dining, and living areas. The open kitchen is a chef's delight, featuring granite countertops, stainless steel appliances, and crisp white cabinets. The living room, with its cozy gas fireplace and sliding glass doors, leads to a second-story deck with a pergola for added shade and a stamped concrete patio, perfect for outdoor gatherings.
The primary bedroom located on the main level, also with hand-scraped hardwood floors, includes a remodeled bathroom with quartz countertops, a shower seat, a soaking tub surround, and added storage cubbies along the side of the tub. Two additional bedrooms, an updated full bathroom, and a convenient laundry room complete the main level.
The fully finished basement offers luxury vinyl flooring and a recreation room with plenty of space for fun. A full bedroom (or room of your choice) with a walk-in closet and renovated full bathroom. Enjoy easy access to the backyard through the sliding glass door and walk-out stairs. The large storage room offers plenty of space to stay organized.
Parking is ample with a 2-car attached garage offering inside access, 4 additional driveway spots, and plenty of on-street parking.
Recent updates include:
- New roof (2019)
- New water heater (2021)
- New HVAC system (2018)
- Updated flooring throughout
- Remodeled bathrooms
- New kitchen appliances and countertops
Enjoy the freedom of no HOA! Plus, take advantage of the assumable VA loan for potential savings!
This home is perfectly situated in a dynamic community, just minutes from Harris Teeter and Giant for all your grocery needs. Nearby recreational facilities include Horizon Homestead Soccer Complex, Prince William Ice Center, Sharon Baucom Dale City Recreation Center, and Old Hickory Golf Club. For even more convenience, Stonebridge Potomac Town Center is only 8 miles away, offering shopping, movies, lounge areas, restaurants, and Wegmans. Potomac Mills Shopping Center, located 7 miles away, features an array of retailers including Sam's Club, Walmart, Target, Costco, IKEA, MOM's Organic Market, and much more.
Don’t miss out on this rare gem that combines main level living with a versatile finished basement. Schedule your viewing today and experience this exceptional home for yourself!
VA Assumable Information (as of 7/18/2024)
$463,621.04 - principal balance | 2.49% interest rate | Mortgage servicer - PennyMac
Location
State VA
County Prince William
Zoning RPC
Rooms
Basement Connecting Stairway, Fully Finished, Heated, Improved, Interior Access, Outside Entrance, Rear Entrance, Sump Pump, Walkout Stairs, Walkout Level
Main Level Bedrooms 3
Interior
Interior Features Ceiling Fan(s), Combination Dining/Living, Combination Kitchen/Living, Dining Area, Entry Level Bedroom, Family Room Off Kitchen, Floor Plan - Open, Pantry, Bathroom - Soaking Tub, Sprinkler System, Bathroom - Stall Shower, Bathroom - Tub Shower, Walk-in Closet(s), Window Treatments, Kitchen - Gourmet, Primary Bath(s), Recessed Lighting, Upgraded Countertops
Hot Water Natural Gas
Heating Central
Cooling Central A/C
Flooring Carpet, Hardwood
Fireplaces Number 1
Fireplaces Type Fireplace - Glass Doors, Mantel(s), Gas/Propane
Equipment Built-In Microwave, Dishwasher, Disposal, Dryer, Refrigerator, Stainless Steel Appliances, Stove, Washer
Fireplace Y
Window Features Energy Efficient
Appliance Built-In Microwave, Dishwasher, Disposal, Dryer, Refrigerator, Stainless Steel Appliances, Stove, Washer
Heat Source Natural Gas
Laundry Has Laundry, Dryer In Unit, Main Floor, Washer In Unit
Exterior
Exterior Feature Deck(s), Patio(s)
Garage Garage - Front Entry, Inside Access
Garage Spaces 6.0
Fence Wood, Fully
Utilities Available Cable TV Available, Electric Available, Natural Gas Available, Phone Available, Sewer Available, Water Available
Waterfront N
Water Access N
View Garden/Lawn
Accessibility None
Porch Deck(s), Patio(s)
Attached Garage 2
Total Parking Spaces 6
Garage Y
Building
Story 2
Foundation Concrete Perimeter, Slab
Sewer Public Sewer
Water Public
Architectural Style Raised Ranch/Rambler
Level or Stories 2
Additional Building Above Grade, Below Grade
New Construction N
Schools
Elementary Schools King
Middle Schools Saunders
High Schools Charles J. Colgan Senior
School District Prince William County Public Schools
Others
Senior Community No
Tax ID 8092-19-2147
Ownership Fee Simple
SqFt Source Assessor
Acceptable Financing Assumption, Cash, Conventional, FHA, VA
Listing Terms Assumption, Cash, Conventional, FHA, VA
Financing Assumption,Cash,Conventional,FHA,VA
Special Listing Condition Standard
Read Less Info
Want to know what your home might be worth? Contact us for a FREE valuation!

Our team is ready to help you sell your home for the highest possible price ASAP

Bought with Keri K. Shull • EXP Realty, LLC

"My job is to find and attract mastery-based agents to the office, protect the culture, and make sure everyone is happy! "







