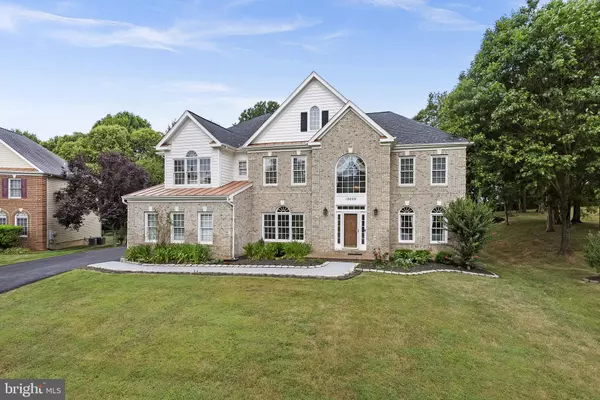$1,010,000
$1,025,000
1.5%For more information regarding the value of a property, please contact us for a free consultation.
4 Beds
5 Baths
5,896 SqFt
SOLD DATE : 08/27/2024
Key Details
Sold Price $1,010,000
Property Type Single Family Home
Sub Type Detached
Listing Status Sold
Purchase Type For Sale
Square Footage 5,896 sqft
Price per Sqft $171
Subdivision Ellis Plantation
MLS Listing ID VAPW2075264
Sold Date 08/27/24
Style Colonial
Bedrooms 4
Full Baths 4
Half Baths 1
HOA Fees $66/qua
HOA Y/N Y
Abv Grd Liv Area 4,572
Originating Board BRIGHT
Year Built 2004
Annual Tax Amount $9,916
Tax Year 2024
Lot Size 1.199 Acres
Acres 1.2
Property Description
Gorgeous Brick-Front Colonial nestled in a quiet enclave of luxury homes set on a premium 1.2 acre lot at the end of a cul de sac. This pristine DR Horton Balmoral model offers plenty of room to roam with nearly 7,000sf across 3 finished levels and a 3-car garage. Impressive 2-story foyer clad in hardwoods is flanked by the formal living and dining rooms with moldings and leads to the soaring 2-story family room with woodburning fireplace. Gourmet kitchen with granite countertops, sleek appliances and oversized island is located conveniently off the great room, breakfast room and bonus sunroom. Main level office, bright laundry room and mudroom, and half bath round out the main level. Four incredibly spacious bedrooms up including the expansive primary suite with dual walk-in closets, adjoining sitting / exercise room, and an en-suite ceramic tile bath featuring a separate tub and shower, dual sink vanity and new light fixtures. Bedrooms 3 and 4 have plush carpet and share a buddy bath with new fixtures, plus Bedroom 2 offers an en-suite bath for guests. Beautiful finished basement with media room, den and full bath, recreation room with stellar wet bar with beverage fridge perfect for entertaining, plus bonus room, and enormous storage room. Enjoy delightful gardens full of calla lilies, roses, dahlias, gladiolas and crepe myrtles plus open spaces for play and a canopy of trees for privacy and animal watching galore! Water filtration system, irrigation system, EV Tesla Charger in the oversized 3-car garage, shed, new paint and light fixtures add to the appeal of this lovely center hall colonial. A quick commute to DC via the VRE make this home the perfect respite from the fast pace of city life yet also under 2 miles from restaurants, parks and shopping! Updates include: 2017 Roof, 2019 dishwasher, 2024 upper level furnace, 2021 lower level AC, new garbage disposal, and 2011 Fridge, cooktop, and washer & dryer replaced. Welcome Home!
Location
State VA
County Prince William
Zoning SR1
Rooms
Other Rooms Living Room, Dining Room, Primary Bedroom, Sitting Room, Bedroom 2, Bedroom 3, Bedroom 4, Kitchen, Family Room, Den, Foyer, Breakfast Room, 2nd Stry Fam Ovrlk, Study, Sun/Florida Room, Laundry, Mud Room, Office, Recreation Room, Storage Room, Utility Room, Media Room, Bonus Room, Primary Bathroom, Full Bath
Basement Fully Finished, Full, Outside Entrance, Daylight, Full
Interior
Interior Features Attic, Breakfast Area, Butlers Pantry, Kitchen - Island, Kitchen - Table Space, Dining Area, Crown Moldings, Upgraded Countertops, Primary Bath(s), Window Treatments, Floor Plan - Open
Hot Water Propane
Heating Forced Air
Cooling Central A/C, Ceiling Fan(s)
Flooring Solid Hardwood, Carpet, Ceramic Tile
Fireplaces Number 1
Fireplaces Type Equipment, Fireplace - Glass Doors
Equipment Cooktop, Dishwasher, Disposal, Dryer, Dryer - Front Loading, Exhaust Fan, Icemaker, Oven - Double, Oven - Wall, Oven/Range - Gas, Range Hood, Refrigerator, Washer, Washer - Front Loading
Fireplace Y
Window Features Double Pane
Appliance Cooktop, Dishwasher, Disposal, Dryer, Dryer - Front Loading, Exhaust Fan, Icemaker, Oven - Double, Oven - Wall, Oven/Range - Gas, Range Hood, Refrigerator, Washer, Washer - Front Loading
Heat Source Propane - Owned
Laundry Has Laundry, Washer In Unit, Dryer In Unit, Main Floor
Exterior
Parking Features Garage Door Opener, Garage - Front Entry
Garage Spaces 13.0
Water Access N
View Garden/Lawn, Trees/Woods
Roof Type Architectural Shingle
Accessibility None
Attached Garage 3
Total Parking Spaces 13
Garage Y
Building
Lot Description Backs to Trees, Cul-de-sac, No Thru Street, Trees/Wooded
Story 3
Foundation Concrete Perimeter
Sewer Septic = # of BR
Water Well
Architectural Style Colonial
Level or Stories 3
Additional Building Above Grade, Below Grade
Structure Type Dry Wall,High,Vaulted Ceilings,2 Story Ceilings,9'+ Ceilings,Tray Ceilings
New Construction N
Schools
Elementary Schools Signal Hill
Middle Schools Parkside
High Schools Osbourn Park
School District Prince William County Public Schools
Others
HOA Fee Include Trash
Senior Community No
Tax ID 7895-93-6261
Ownership Fee Simple
SqFt Source Assessor
Security Features Exterior Cameras
Acceptable Financing Cash, Conventional, FHA, VA
Listing Terms Cash, Conventional, FHA, VA
Financing Cash,Conventional,FHA,VA
Special Listing Condition Standard
Read Less Info
Want to know what your home might be worth? Contact us for a FREE valuation!

Our team is ready to help you sell your home for the highest possible price ASAP

Bought with Khurram M Mughal • Samson Properties

"My job is to find and attract mastery-based agents to the office, protect the culture, and make sure everyone is happy! "







