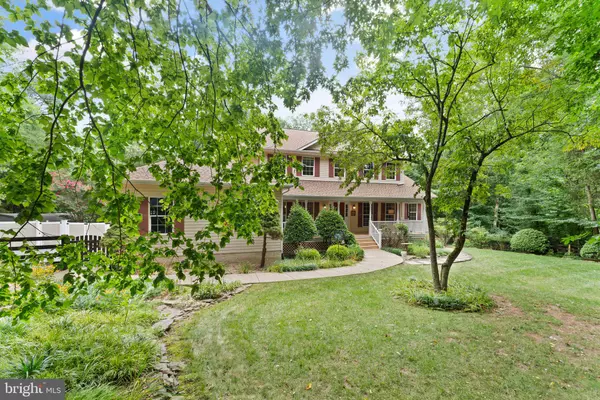$1,100,000
$1,100,000
For more information regarding the value of a property, please contact us for a free consultation.
4 Beds
4 Baths
2,745 SqFt
SOLD DATE : 08/15/2024
Key Details
Sold Price $1,100,000
Property Type Single Family Home
Sub Type Detached
Listing Status Sold
Purchase Type For Sale
Square Footage 2,745 sqft
Price per Sqft $400
Subdivision Stonewall Farms
MLS Listing ID VAPW2076030
Sold Date 08/15/24
Style Traditional
Bedrooms 4
Full Baths 3
Half Baths 1
HOA Y/N N
Abv Grd Liv Area 2,745
Originating Board BRIGHT
Year Built 1999
Annual Tax Amount $7,063
Tax Year 2024
Lot Size 11.500 Acres
Acres 11.5
Property Description
This immaculate, freshly painted, custom-built, 4 bedroom, 3.5 bathroom, 2,745 sq. ft. home, crafted by New Dimensions, is perfectly situated on a private 11.5-acre (7.5 in Prince William County/3.5 in Loudoun County), wooded estate lot where TWO STREAMS—Bull Run and ChestnutLick—intersect. This gorgeous home boasts a highly sought-after MAIN-LEVEL PRIMARY SUITE and blends luxury, comfort, and serenity with its extensive landscaping and private grounds.
The elegant living space includes a convenient 2-car side-loading garage. Enjoy the outdoors with a large deck overlooking an expansive backyard, perfect for entertaining or relaxing. The spacious rear screened-in porch with two skylights and the welcoming front porch are ideal for morning coffee or evening relaxation.
The expansive primary suite features elegant hardwood floors and an ample walk-in closet with plenty of storage space. The ensuite bathroom (remodeled in 2016) boasts high ceilings, dual vanities with custom cabinetry, a large jetted tub, and an oversized glass shower.
Hardwood floors run throughout the main living areas, offering both beauty and durability The gourmet kitchen features a large center island, custom cabinetry with granite countertops, and a Westinghouse four-burner gas cooktop. It is equipped with LG double convection ovens, a Bosch dishwasher, and an LG refrigerator. The kitchen also includes a spacious reach-in pantry, a convenient kitchen desk, and a large eat-in area with expansive windows that fill the space with natural light.
The formal dining room boasts crown molding, wainscoting, and a chandelier, adding an elegant touch. The two-story family room stands out with two decorative columns, a wood-burning fireplace with a floor-to-ceiling stone mantle, and two skylights that flood the room with natural light. The living room includes crown molding, complementing the extensive custom moldings and woodwork throughout the home.
The main floor laundry room/mudroom is equipped with custom cabinetry, a sink, and an LG washer and dryer for added convenience. Recent updates include the HVAC system, replaced in 2016, and the hot water heater, replaced in 2014, ensuring modern efficiency and reliability.
The second bedroom features a large closet and an en-suite bathroom. The third and fourth bedrooms each have large closets and share a Jack-and-Jill bathroom, along with a linen closet. The fourth bedroom also includes an additional extended spacious closet. All bedrooms are carpeted for added comfort.
The walk-out basement with access to the backyard is unfinished, with a rough-in for the bathroom, waiting for your custom design plans to expand your living area.
Extensive landscaping provides a tranquil and private setting, enhanced by a reliable Briggs and Stratton whole-house generator. Two large sheds equipped with power offer additional storage and utility. The recently replaced roof in 2024 ensures peace of mind. For recreation and relaxation, an above-ground lap pool/spa is included. Don't miss the opportunity to own this exceptional estate offering a perfect blend of luxury, privacy, and nature.
NO HOA, but there is a $50 monthly road maintenance fee as a part of the Stonewall Farms Road Maintenance Association.
Part of the lot is in Loudoun County. The lot size is 11.5 acres. 7.5 acres in Prince William County and 3.5 in Loudoun County.
Seller prefers Community Title.
Location
State VA
County Prince William
Zoning A1
Rooms
Other Rooms Living Room, Primary Bedroom, Bedroom 2, Bedroom 3, Bedroom 4, Kitchen, Family Room, Basement, Breakfast Room, Laundry, Storage Room, Bathroom 1, Bathroom 2, Bathroom 3, Primary Bathroom, Screened Porch
Basement Walkout Level, Unfinished
Main Level Bedrooms 1
Interior
Hot Water Propane
Heating Central, Zoned, Heat Pump - Gas BackUp, Heat Pump - Electric BackUp
Cooling Programmable Thermostat
Flooring Hardwood, Carpet
Fireplaces Number 1
Furnishings No
Fireplace Y
Heat Source Propane - Owned
Laundry Dryer In Unit, Washer In Unit, Main Floor
Exterior
Exterior Feature Deck(s), Porch(es), Enclosed
Parking Features Garage - Side Entry, Garage Door Opener
Garage Spaces 4.0
Fence Split Rail, Wire
Pool Lap/Exercise, Heated, Pool/Spa Combo
Water Access N
View Trees/Woods
Roof Type Shingle
Street Surface Gravel
Accessibility Ramp - Main Level
Porch Deck(s), Porch(es), Enclosed
Road Frontage Private
Attached Garage 2
Total Parking Spaces 4
Garage Y
Building
Lot Description Cul-de-sac, Front Yard, Private, Stream/Creek, Trees/Wooded, Hunting Available, Additional Lot(s)
Story 2
Foundation Concrete Perimeter
Sewer On Site Septic, Septic < # of BR
Water Well
Architectural Style Traditional
Level or Stories 2
Additional Building Above Grade, Below Grade
Structure Type Dry Wall
New Construction N
Schools
Elementary Schools Gravely
Middle Schools Ronald Wilson Reagan
High Schools Battlefield
School District Prince William County Public Schools
Others
Pets Allowed Y
Senior Community No
Tax ID 7400-48-2796
Ownership Fee Simple
SqFt Source Estimated
Security Features Carbon Monoxide Detector(s),Smoke Detector
Acceptable Financing Cash, Conventional
Listing Terms Cash, Conventional
Financing Cash,Conventional
Special Listing Condition Standard
Pets Description Dogs OK, Cats OK
Read Less Info
Want to know what your home might be worth? Contact us for a FREE valuation!

Our team is ready to help you sell your home for the highest possible price ASAP

Bought with Kristin Pangle Regan • Compass

"My job is to find and attract mastery-based agents to the office, protect the culture, and make sure everyone is happy! "







