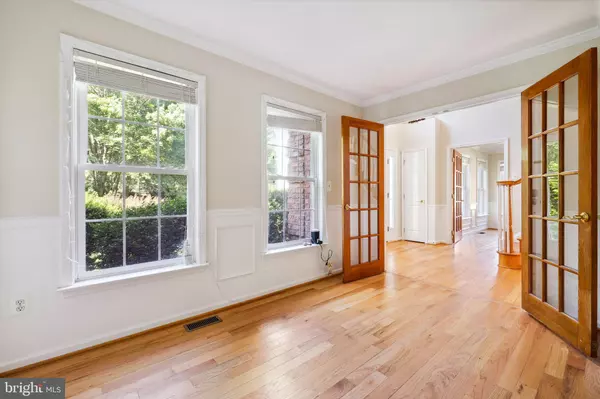$780,000
$780,000
For more information regarding the value of a property, please contact us for a free consultation.
4 Beds
4 Baths
4,027 SqFt
SOLD DATE : 08/13/2024
Key Details
Sold Price $780,000
Property Type Single Family Home
Sub Type Detached
Listing Status Sold
Purchase Type For Sale
Square Footage 4,027 sqft
Price per Sqft $193
Subdivision The Willows
MLS Listing ID VAPW2071998
Sold Date 08/13/24
Style Colonial
Bedrooms 4
Full Baths 3
Half Baths 1
HOA Fees $8/ann
HOA Y/N Y
Abv Grd Liv Area 4,027
Originating Board BRIGHT
Year Built 2002
Annual Tax Amount $6,952
Tax Year 2024
Lot Size 0.465 Acres
Acres 0.46
Property Description
Welcome to this spacious colonial-style home nestled in the lovely Willows community of Historic Manassas. The main level boasts a large office, a sunlit living room, a formal dining room, an expansive family room with a cozy wood-burning fireplace, and a large kitchen with a center island and stainless-steel appliances, seamlessly connected to the back deck. The convenience of main-level laundry is situated in the mudroom adjacent to the 2-car garage. The upper level features a grand primary bedroom suite with a sitting room, an oversized closet, and an ensuite bathroom with a dual-sink vanity and a soaking tub. Three additional bedrooms and another full bathroom complete this level. The lower level is an entertainer's dream, featuring a bonus room that can be used as a den or home office, a full bathroom, a wet bar, and a custom pool table that conveys with the home. Walk-out access from the basement leads to a serene backyard and stone patio, perfect for gatherings. AC Furnace on upper level was replaced in 2015 and lower level in 2017, Water Heater replaced in 2021, Irrigation system added in 2018, Remote garage doors 2018, Radon mitigation system in basement. Don't miss the opportunity to make this great property your own! CVS (2.0 mi), Food Lion (3.0 mi), Prince William County Fairgrounds (6.7 mi), Green Front Furniture (7.9 mi), Home Depot (8.6 mi), Bull Run Regional Park (16.9 mi), Splashdown Water Park (14.1 mi). Marshall ES (1.1 mi), Benton MS (1.4 mi), Colgan HS (3.3 mi). Convenient to Dumfries Rd, Prince William Pwy, Rt 28, I-95.
Location
State VA
County Prince William
Zoning PMR
Rooms
Basement Fully Finished, Daylight, Full, Walkout Level
Interior
Interior Features Combination Kitchen/Dining, Breakfast Area, Built-Ins, Dining Area, Kitchen - Eat-In, Kitchen - Island, Primary Bath(s), Recessed Lighting, Walk-in Closet(s), Window Treatments, Ceiling Fan(s)
Hot Water Natural Gas
Heating Forced Air
Cooling Central A/C
Flooring Carpet, Wood, Laminated, Ceramic Tile
Fireplaces Number 1
Fireplaces Type Screen
Equipment Built-In Microwave, Dishwasher, Disposal, Stove, Refrigerator, Washer, Dryer
Fireplace Y
Appliance Built-In Microwave, Dishwasher, Disposal, Stove, Refrigerator, Washer, Dryer
Heat Source Natural Gas
Exterior
Exterior Feature Patio(s), Deck(s), Porch(es), Balcony
Parking Features Garage - Side Entry, Garage Door Opener
Garage Spaces 6.0
Amenities Available Pool Mem Avail
Water Access N
View Trees/Woods
Accessibility None
Porch Patio(s), Deck(s), Porch(es), Balcony
Attached Garage 2
Total Parking Spaces 6
Garage Y
Building
Lot Description Backs to Trees
Story 3
Foundation Other
Sewer Public Sewer
Water Public
Architectural Style Colonial
Level or Stories 3
Additional Building Above Grade, Below Grade
New Construction N
Schools
Elementary Schools Marshall
Middle Schools Benton
High Schools Charles J. Colgan Senior
School District Prince William County Public Schools
Others
HOA Fee Include Common Area Maintenance,Snow Removal
Senior Community No
Tax ID 7893-91-5282
Ownership Fee Simple
SqFt Source Assessor
Special Listing Condition Standard
Read Less Info
Want to know what your home might be worth? Contact us for a FREE valuation!

Our team is ready to help you sell your home for the highest possible price ASAP

Bought with Kimberly A Obermeyer • Pearson Smith Realty LLC

"My job is to find and attract mastery-based agents to the office, protect the culture, and make sure everyone is happy! "







