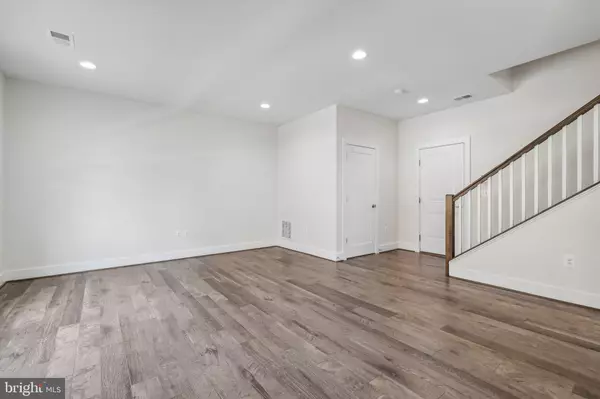$850,000
$849,900
For more information regarding the value of a property, please contact us for a free consultation.
3 Beds
5 Baths
2,904 SqFt
SOLD DATE : 08/12/2024
Key Details
Sold Price $850,000
Property Type Condo
Sub Type Condo/Co-op
Listing Status Sold
Purchase Type For Sale
Square Footage 2,904 sqft
Price per Sqft $292
Subdivision One Loudoun
MLS Listing ID VALO2074664
Sold Date 08/12/24
Style Contemporary
Bedrooms 3
Full Baths 2
Half Baths 3
Condo Fees $227/mo
HOA Y/N N
Abv Grd Liv Area 2,904
Originating Board BRIGHT
Year Built 2017
Annual Tax Amount $6,970
Tax Year 2024
Property Description
View Video Walk-thru Tour!! Stop the car, this is the HOME you have been waiting for.. Just a block from One Loudoun, this gorgeous newer 4 Level Townhome (almost 3000SF) has an Open Floor plan, every room & closets are spacious, with so many upgrades, freshly painted, new flooring, multimedia prewiring even a 240V 30 amp for an EV Charger in the Oversized 2 Car Garage, great Deck and a Rooftop Terrace with amazing views!! Don't Miss this Beauty.... it's ready and in Move In Condition!
Let's take a look inside: Enter thru your front door (plenty of parking in front of home) or park in your garage and walk right into to the lower level with beautiful wide Rustic Premium Gray Washed Laminate Plank Floors, and a 1/2 bath; this level is perfect for a game room, office, entertainment room.
As you go up the Oak Hardwood Stairs, WOW... Entire Main Level so open with the Great Room right off the Gourmet Kitchen; 10 Ft Ceilings, Gray Washed Wide Laminate Plank Floor throughout- this level is perfect to entertain or for the Chef that wants a Fantastic Open Kitchen; Huge 12 FT Island with gorgeous upgraded Granite Counters & Pendant Lights, top of the line Frigidare Stainless Steel appliances (double wall oven & gas cooktop), Tile Backsplash, beautiful Upgraded Cabinetry with soft close drawers & hardware. Like to barbecue and or your favorite beverage enjoy it on your deck.
Upper Level: Brand New Carpet & Upgraded Padding throughout: Wonderful Primary Suite with a Huge Walk-In Closet & Luxurious Bath - Double Granite Vanities & beautiful Frameless Shower Custom Tile Surround & Floor; Two other Spacious Bedrooms with great closet space too!
Wait there's more- 4th Loft Level with a ½ bath can be a perfect office, game and or craft room..great extra space. Want to enjoy the sunsets or stars at night, relax on the rooftop terrace with amazing views of One Loudoun.
Bonus this Location - sought after One Loudoun is considered Loudoun's "new downtown" offering you the best of everything, stroll down to Trader Joes, so many restaurants (Uncle Julio's, Matchbox, Bar Louie, Lost Fox, Eddie Merlot), shops such as Sephora, Lululemon, Alamo Movie Theater and so much more. Also, enjoy your community The Club at One Loudoun - your own like country club with swimming pool, snack bar, tennis/pickleball/basketball/volleyball courts & meeting rooms. Can't forget about the The Barn, an amphitheater and barn venue which host community social events. AND....
A commuters dream too, conveniently located to all major roads (RT 7, Dulles Toll Rd, RT 28 & RT 50), 5-10 minutes away Dulles Airport, Ashburn Silver Line Metro and more shops/retail - Villages of Leesburg, Lansdowne Town Center and so much more...What else can you ask for...Welcome Home!!
Please note: this area, One Loudoun and property is within the 60-65 LDN of Washington Dulles Airport.
Location
State VA
County Loudoun
Zoning PDTC
Interior
Interior Features Kitchen - Gourmet, Kitchen - Island, Kitchen - Eat-In, Dining Area, Primary Bath(s), Upgraded Countertops, Recessed Lighting, Floor Plan - Open, Walk-in Closet(s)
Hot Water Electric
Heating Forced Air, Programmable Thermostat, Zoned
Cooling Central A/C
Flooring Laminate Plank, Partially Carpeted, Tile/Brick
Equipment Dishwasher, Disposal, Dryer, ENERGY STAR Clothes Washer, ENERGY STAR Refrigerator, Freezer, Icemaker, Microwave, Oven - Wall, Oven - Double, Oven/Range - Gas, Range Hood, Refrigerator, Stove, Washer
Fireplace N
Window Features ENERGY STAR Qualified,Insulated,Double Pane
Appliance Dishwasher, Disposal, Dryer, ENERGY STAR Clothes Washer, ENERGY STAR Refrigerator, Freezer, Icemaker, Microwave, Oven - Wall, Oven - Double, Oven/Range - Gas, Range Hood, Refrigerator, Stove, Washer
Heat Source Natural Gas
Laundry Upper Floor
Exterior
Exterior Feature Deck(s), Balcony
Garage Garage Door Opener
Garage Spaces 2.0
Utilities Available Cable TV Available
Amenities Available Basketball Courts, Club House, Pool - Outdoor, Tennis Courts, Swimming Pool, Bike Trail, Jog/Walk Path, Common Grounds, Community Center, Dog Park, Exercise Room, Fitness Center, Game Room, Meeting Room, Party Room, Picnic Area
Waterfront N
Water Access N
Accessibility Level Entry - Main
Porch Deck(s), Balcony
Attached Garage 2
Total Parking Spaces 2
Garage Y
Building
Story 4
Foundation Concrete Perimeter
Sewer Public Sewer
Water Public
Architectural Style Contemporary
Level or Stories 4
Additional Building Above Grade, Below Grade
Structure Type 9'+ Ceilings
New Construction N
Schools
Elementary Schools Steuart W. Weller
Middle Schools Belmont Ridge
High Schools Riverside
School District Loudoun County Public Schools
Others
Pets Allowed Y
HOA Fee Include Common Area Maintenance,Lawn Care Front,Lawn Maintenance,Management,Pool(s),Recreation Facility,Reserve Funds,Road Maintenance,Snow Removal
Senior Community No
Tax ID 058303062003
Ownership Condominium
Security Features Security System
Special Listing Condition Standard
Pets Description No Pet Restrictions
Read Less Info
Want to know what your home might be worth? Contact us for a FREE valuation!

Our team is ready to help you sell your home for the highest possible price ASAP

Bought with Kevin J Carter • RE/MAX Distinctive Real Estate, Inc.

"My job is to find and attract mastery-based agents to the office, protect the culture, and make sure everyone is happy! "







