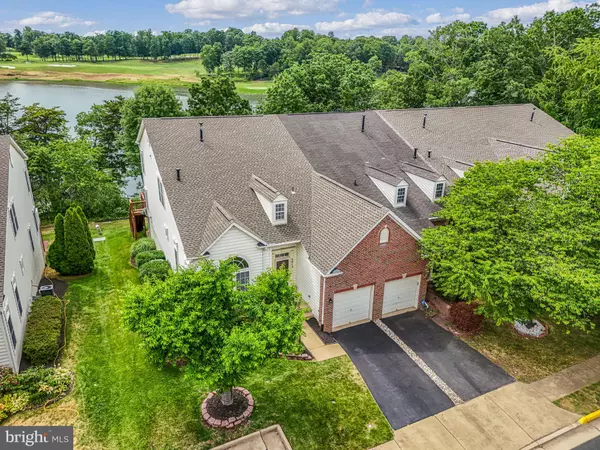$750,000
$700,000
7.1%For more information regarding the value of a property, please contact us for a free consultation.
3 Beds
4 Baths
3,794 SqFt
SOLD DATE : 08/02/2024
Key Details
Sold Price $750,000
Property Type Townhouse
Sub Type End of Row/Townhouse
Listing Status Sold
Purchase Type For Sale
Square Footage 3,794 sqft
Price per Sqft $197
Subdivision Virginia Oaks
MLS Listing ID VAPW2073100
Sold Date 08/02/24
Style Villa
Bedrooms 3
Full Baths 3
Half Baths 1
HOA Fees $176/qua
HOA Y/N Y
Abv Grd Liv Area 2,392
Originating Board BRIGHT
Year Built 2001
Annual Tax Amount $6,043
Tax Year 2022
Lot Size 4,687 Sqft
Acres 0.11
Property Description
Amazing opportunity to own a home backing to Lake Manassas! Rarely available, light-filled, end unit villa/carriage home at the end of a non-through street with spectacular lake & golf course views! There are only 26 villa homes in Virginia Oaks. Walk in to be greeted by gleaming hardwood floors that carry throughout the main level. Vaulting ceilings and beautifully arched windows in the living room create a bright and open space with a corner gas fireplace for those cozier nights. An elegant dining room with vaulted ceiling supports a custom chandelier. Updated light fixtures throughout! A large kitchen with trey ceilings and an island has newer Stainless Steel appliances to include a double wall oven, 5-burner cooktop (the cook top was converted from gas to electric but could be converted back), dishwasher, built-in microwave, and french door refrigerator! Breakfast area with plenty of room for an eat-in table. French door leads you out to the oversized rear deck with those gorgeous lake views! The main floor also contains the primary en-suite bedroom with a remodeled, modern bathroom and walk in closet! Upstairs you will find the loft, and 2 additional well appointed bedrooms, a full bathroom, and large walk-in storage closet. The finished basement has so much space for your personalization. the finished portion of the basement is a u-shape and has a separate utility/storage room. Currently the rec room is split into bedroom area, game table area, office/gaming & workout zone, and a huge area for movie nights! There is a full bathroom in the basement and a walkout to the large patio! Recent upgrades include: Roof 2023, Primary en-suite Bath 2023, Water Heater 2021, Sump Pump 2021, HVAC 2018, All appliances including washer/dryer and all kitchen appliances 2019. House has surge protector, nest smoke detectors, gutters with leaf guards. All exterior water spigots have been recently replaced, Attic has blown-in insulation! Virginia Oaks is a sought after community in the heart of Gainesville with 5+ miles of walk/jog trails (through woods, urban, and lake scenery), 10 ponds, a modern fitness center, clubhouse, pool, volleyball, basketball courts, tot-lots, and a number of active clubs and community activities. Close to I-66, commuter's lot, shopping, medical facilities, breweries, wineries, and so much more!
Location
State VA
County Prince William
Zoning RPC
Direction West
Rooms
Other Rooms Living Room, Dining Room, Primary Bedroom, Bedroom 2, Bedroom 3, Kitchen, Loft, Recreation Room, Utility Room, Primary Bathroom, Full Bath, Half Bath
Basement Fully Finished, Interior Access, Outside Entrance, Rear Entrance, Walkout Level, Sump Pump, Windows
Main Level Bedrooms 1
Interior
Interior Features Attic, Breakfast Area, Carpet, Ceiling Fan(s), Chair Railings, Crown Moldings, Dining Area, Entry Level Bedroom, Floor Plan - Open, Kitchen - Eat-In, Kitchen - Island, Recessed Lighting, Walk-in Closet(s), Wood Floors
Hot Water Natural Gas
Heating Forced Air
Cooling Central A/C, Ceiling Fan(s)
Flooring Hardwood, Carpet
Fireplaces Number 1
Fireplaces Type Gas/Propane, Corner, Mantel(s)
Equipment Stainless Steel Appliances, Cooktop, Dishwasher, Disposal, Built-In Microwave, Washer, Dryer, Oven - Wall
Fireplace Y
Appliance Stainless Steel Appliances, Cooktop, Dishwasher, Disposal, Built-In Microwave, Washer, Dryer, Oven - Wall
Heat Source Natural Gas
Laundry Main Floor
Exterior
Exterior Feature Deck(s), Patio(s)
Parking Features Additional Storage Area, Garage - Front Entry, Garage Door Opener, Inside Access
Garage Spaces 2.0
Utilities Available Cable TV Available, Electric Available, Natural Gas Available, Phone Available, Water Available, Sewer Available
Amenities Available Basketball Courts, Club House, Common Grounds, Exercise Room, Jog/Walk Path, Meeting Room, Pool - Outdoor, Tennis Courts, Tot Lots/Playground, Volleyball Courts
Water Access N
View Lake, Trees/Woods
Roof Type Architectural Shingle
Accessibility None
Porch Deck(s), Patio(s)
Attached Garage 1
Total Parking Spaces 2
Garage Y
Building
Lot Description Backs - Open Common Area, No Thru Street
Story 3
Sewer Public Sewer
Water Public
Architectural Style Villa
Level or Stories 3
Additional Building Above Grade, Below Grade
Structure Type Vaulted Ceilings
New Construction N
Schools
Elementary Schools Piney Branch
Middle Schools Gainesville
High Schools Patriot
School District Prince William County Public Schools
Others
HOA Fee Include Management,Pool(s),Recreation Facility,Road Maintenance,Snow Removal,Trash
Senior Community No
Tax ID 7396-39-1168
Ownership Fee Simple
SqFt Source Assessor
Acceptable Financing Cash, Conventional, FHA, VA
Listing Terms Cash, Conventional, FHA, VA
Financing Cash,Conventional,FHA,VA
Special Listing Condition Standard
Read Less Info
Want to know what your home might be worth? Contact us for a FREE valuation!

Our team is ready to help you sell your home for the highest possible price ASAP

Bought with Viktar Kutsevich • Samson Properties

"My job is to find and attract mastery-based agents to the office, protect the culture, and make sure everyone is happy! "







