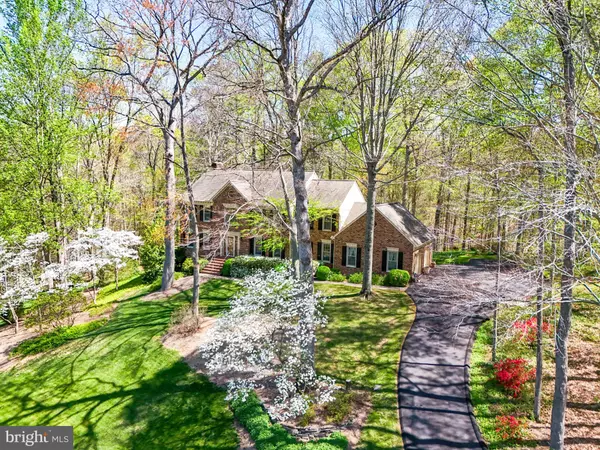$720,000
$700,000
2.9%For more information regarding the value of a property, please contact us for a free consultation.
4 Beds
3 Baths
3,184 SqFt
SOLD DATE : 07/26/2024
Key Details
Sold Price $720,000
Property Type Single Family Home
Sub Type Detached
Listing Status Sold
Purchase Type For Sale
Square Footage 3,184 sqft
Price per Sqft $226
Subdivision Bear Creek
MLS Listing ID VAPW2066178
Sold Date 07/26/24
Style Colonial
Bedrooms 4
Full Baths 2
Half Baths 1
HOA Y/N N
Abv Grd Liv Area 3,184
Originating Board BRIGHT
Year Built 1991
Annual Tax Amount $6,798
Tax Year 2022
Lot Size 1.551 Acres
Acres 1.55
Property Description
Welcome to this custom home in the sought after community of Bear Creek! Situated on a quiet, cul-de-sac surrounded by woods, this 1.5-acre, professionally landscaped lot offers privacy in a park-like setting! Walk in to gleaming hardwood floors throughout the main level. Spacious and bright with custom touches throughout including crown molding, chair rails, and wainscoting. A large foyer welcomes you in and leads to elegant sitting and dining rooms for your formal entertainment needs or for a quiet space to relax. The heart of the home is the huge kitchen with expansive granite counters, an oversized kitchen island with cooktop, newer stainless-steel appliances, convection wall oven with built in microwave above, cooks desk and large pantry. A wall of windows making this kitchen a bright and wonderful space overlooking the rear yard and into the woods beyond! The eat-in space has enough room for a large table and joins to the family room with a brick surrounded, wood burning fireplace flanked by custom built-in display and storage cabinets with recessed lighting! A large composite deck off the family room expands your living space to the outdoors! Down the hallway find the private executive office with built-in bookshelves and storage cabinets, custom crown molding, and more recessed lights and plantation shutters. Conveniently located off the kitchen near is the oversized laundry room with mud sink and extra storage. Upstairs the primary ensuite includes a private sitting room, dressing area, dual walk-in closet and ensuite bath with jetted soaking tub, dual vanities, and stand-alone shower. On this level you will find 3 more well-appointed bedrooms and a full hall bath with dual vanities, and a separate water closet with tub/shower combo. The lower-level walk out basement is unfinished and awaiting your custom touches. A private, custom paver patio is just outside the basement walkout and provides a covered space to watch the local wildlife! A number of upgrades includes: custom shed in rear yard, newer SS appliances, newer roof with 30-year architectural shingles, all exterior doors on the main level are newer, upgraded Thomson Creek windows, gutter leaf protection, and more. Home includes radon mitigation system, 50-gallon water heater, water filtration and softener. Propane tank is full with approx. 400 gallons! Dual HVAC zones. Conveniently located to major commuter routes, Historic Old Town Manassas, VRE, shops and restaurants.
Location
State VA
County Prince William
Zoning SR1
Rooms
Other Rooms Living Room, Dining Room, Kitchen, Family Room, Basement, Laundry, Office
Basement Daylight, Full, Unfinished, Walkout Level
Interior
Interior Features Attic, Breakfast Area, Built-Ins, Carpet, Ceiling Fan(s), Chair Railings, Crown Moldings, Dining Area, Family Room Off Kitchen, Floor Plan - Open, Floor Plan - Traditional, Formal/Separate Dining Room, Kitchen - Eat-In, Kitchen - Island, Pantry, Primary Bath(s), Recessed Lighting, Soaking Tub, Stall Shower, Upgraded Countertops, Wainscotting, Walk-in Closet(s), Water Treat System, Wood Floors
Hot Water Electric
Heating Heat Pump(s), Central, Forced Air
Cooling Central A/C
Fireplaces Number 1
Fireplaces Type Brick, Wood
Equipment Built-In Microwave, Cooktop, Dishwasher, Dryer, Extra Refrigerator/Freezer, Oven - Wall, Refrigerator, Stainless Steel Appliances, Washer, Water Heater
Fireplace Y
Appliance Built-In Microwave, Cooktop, Dishwasher, Dryer, Extra Refrigerator/Freezer, Oven - Wall, Refrigerator, Stainless Steel Appliances, Washer, Water Heater
Heat Source Electric, Propane - Leased
Laundry Main Floor
Exterior
Parking Features Garage - Side Entry, Garage Door Opener
Garage Spaces 4.0
Water Access N
View Trees/Woods
Roof Type Architectural Shingle
Accessibility None
Attached Garage 2
Total Parking Spaces 4
Garage Y
Building
Lot Description Backs to Trees, Cul-de-sac
Story 3
Sewer On Site Septic, Private Septic Tank, Septic = # of BR
Water Well, Private
Architectural Style Colonial
Level or Stories 3
Additional Building Above Grade, Below Grade
New Construction N
Schools
Elementary Schools Signal Hill
Middle Schools Parkside
High Schools Osbourn Park
School District Prince William County Public Schools
Others
Pets Allowed Y
Senior Community No
Tax ID 7995-33-6342
Ownership Fee Simple
SqFt Source Assessor
Acceptable Financing Cash, Conventional, FHA, VA
Listing Terms Cash, Conventional, FHA, VA
Financing Cash,Conventional,FHA,VA
Special Listing Condition Standard
Pets Description Cats OK, Dogs OK
Read Less Info
Want to know what your home might be worth? Contact us for a FREE valuation!

Our team is ready to help you sell your home for the highest possible price ASAP

Bought with Sean C Blanchette • Keller Williams Realty/Lee Beaver & Assoc.

"My job is to find and attract mastery-based agents to the office, protect the culture, and make sure everyone is happy! "







