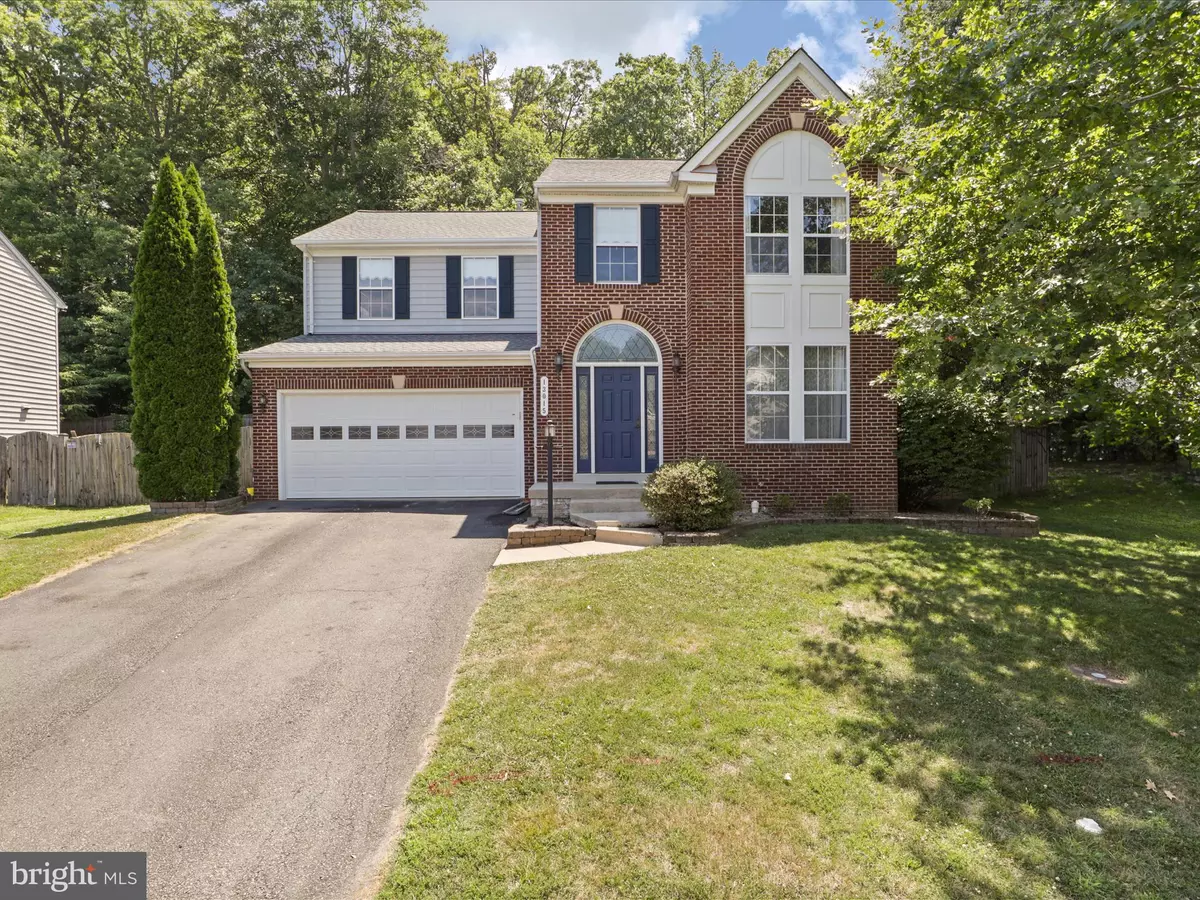$728,000
$685,000
6.3%For more information regarding the value of a property, please contact us for a free consultation.
4 Beds
4 Baths
3,809 SqFt
SOLD DATE : 07/25/2024
Key Details
Sold Price $728,000
Property Type Single Family Home
Sub Type Detached
Listing Status Sold
Purchase Type For Sale
Square Footage 3,809 sqft
Price per Sqft $191
Subdivision Dale City
MLS Listing ID VAPW2074998
Sold Date 07/25/24
Style Colonial
Bedrooms 4
Full Baths 3
Half Baths 1
HOA Y/N N
Abv Grd Liv Area 2,726
Originating Board BRIGHT
Year Built 2002
Annual Tax Amount $6,872
Tax Year 2024
Lot Size 10,693 Sqft
Acres 0.25
Property Description
Welcome to 13015 Torchlight Drive! This home is your perfect summer oasis nestled in a highly sought after Woodbridge community.
The main entry level provides you with vast open space that offers the perfect environment for hosting gatherings with family and friends or simply relaxing after a long day's work. The kitchen opens up to a combination dining and living area giving you a nice open feel.
The upper level includes a spacious master suite including a soaking tub and separate standup shower alongside the double sink vanity. There are also 3 additional well-appointed bedrooms.
The fully finished basement is an entertainer’s paradise, featuring a spacious recreation room, possible hookup for a wet bar, and an additional bedroom with a newly renovated bathroom, perfect for guests or an au pair suite.
Step outside to your private oasis, where a beautifully designed patio awaits, Enjoy your summers by hosting BBQs and pool parties for your closest family and friends. The backyard is also complete with french drains to make maintenance that much easier.
Located in the highly sought-after community of Woodbridge, this home provides convenient access to top-rated schools, premier shopping, dining, recreational amenities, and multiple transportation options. With its impeccable design, luxurious features, and prime location, 13015 Torchlight Drive is waiting for you!
Location
State VA
County Prince William
Zoning RPC
Rooms
Basement Full, Walkout Stairs
Interior
Hot Water Natural Gas
Heating Heat Pump(s)
Cooling Central A/C
Fireplaces Number 1
Fireplace Y
Heat Source Natural Gas
Exterior
Garage Garage - Front Entry, Garage Door Opener, Inside Access
Garage Spaces 4.0
Pool In Ground, Filtered, Heated
Waterfront N
Water Access N
Accessibility None
Attached Garage 2
Total Parking Spaces 4
Garage Y
Building
Story 3
Foundation Slab
Sewer Public Sewer
Water Public
Architectural Style Colonial
Level or Stories 3
Additional Building Above Grade, Below Grade
New Construction N
Schools
School District Prince William County Public Schools
Others
Senior Community No
Tax ID 8092-18-6693
Ownership Fee Simple
SqFt Source Assessor
Special Listing Condition Standard
Read Less Info
Want to know what your home might be worth? Contact us for a FREE valuation!

Our team is ready to help you sell your home for the highest possible price ASAP

Bought with Leonor M LaCosta • Keller Williams Capital Properties

"My job is to find and attract mastery-based agents to the office, protect the culture, and make sure everyone is happy! "







