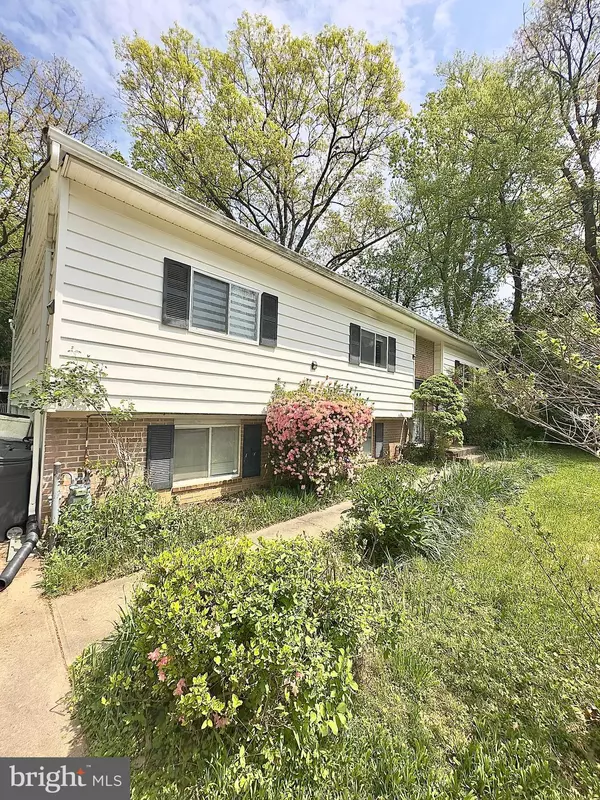$1,000,000
$899,900
11.1%For more information regarding the value of a property, please contact us for a free consultation.
5 Beds
3 Baths
1,393 SqFt
SOLD DATE : 07/18/2024
Key Details
Sold Price $1,000,000
Property Type Single Family Home
Sub Type Detached
Listing Status Sold
Purchase Type For Sale
Square Footage 1,393 sqft
Price per Sqft $717
Subdivision Hunter Mill Town Of Vienna
MLS Listing ID VAFX2159272
Sold Date 07/18/24
Style Split Foyer
Bedrooms 5
Full Baths 3
HOA Y/N N
Abv Grd Liv Area 1,393
Originating Board BRIGHT
Year Built 1981
Annual Tax Amount $10,273
Tax Year 2024
Lot Size 0.297 Acres
Acres 0.3
Property Description
Welcome to 502 Glyndon St. SE, Vienna, VA 22180! Nestled in the heart of Vienna amidst million-dollar homes, this charming property presents an exceptional opportunity to create your dream home on a generous .3-acre lot.
Boasting five bedrooms and three full baths, this residence offers ample space to accommodate your family's needs and aspirations. With a versatile floor plan, this home is ready for your tasteful upgrades and personal touches, allowing you to tailor the space to suit your unique style and preferences.
Located in one of Vienna's most sought-after neighborhoods, this property affords convenient access to the town's renowned amenities, including top-rated schools, parks, shopping, dining, and entertainment options. Enjoy the quintessential Vienna lifestyle while being surrounded by the charm and elegance of neighboring million-dollar homes.
Don't miss this rare opportunity to transform this property into your ideal haven in Vienna. Schedule a showing today and envision the possibilities that await at 502 Glyndon St. SE!
Location
State VA
County Fairfax
Zoning 904
Rooms
Other Rooms Living Room, Dining Room, Primary Bedroom, Bedroom 2, Bedroom 3, Bedroom 4, Bedroom 5, Kitchen, Game Room, Other
Basement Side Entrance, Fully Finished, Walkout Stairs
Main Level Bedrooms 3
Interior
Interior Features Kitchen - Table Space, Dining Area, Window Treatments, Primary Bath(s)
Hot Water Electric
Heating Forced Air
Cooling Central A/C
Fireplace N
Heat Source Electric
Exterior
Garage Spaces 1.0
Waterfront N
Water Access N
Accessibility None
Total Parking Spaces 1
Garage N
Building
Story 2
Foundation Block
Sewer Public Sewer
Water Public
Architectural Style Split Foyer
Level or Stories 2
Additional Building Above Grade, Below Grade
New Construction N
Schools
Elementary Schools Vienna
Middle Schools Thoreau
High Schools Madison
School District Fairfax County Public Schools
Others
Senior Community No
Tax ID 0384 50 0001
Ownership Fee Simple
SqFt Source Assessor
Special Listing Condition Standard
Read Less Info
Want to know what your home might be worth? Contact us for a FREE valuation!

Our team is ready to help you sell your home for the highest possible price ASAP

Bought with Lori Maggin • Rory S. Coakley Realty, Inc.

"My job is to find and attract mastery-based agents to the office, protect the culture, and make sure everyone is happy! "







