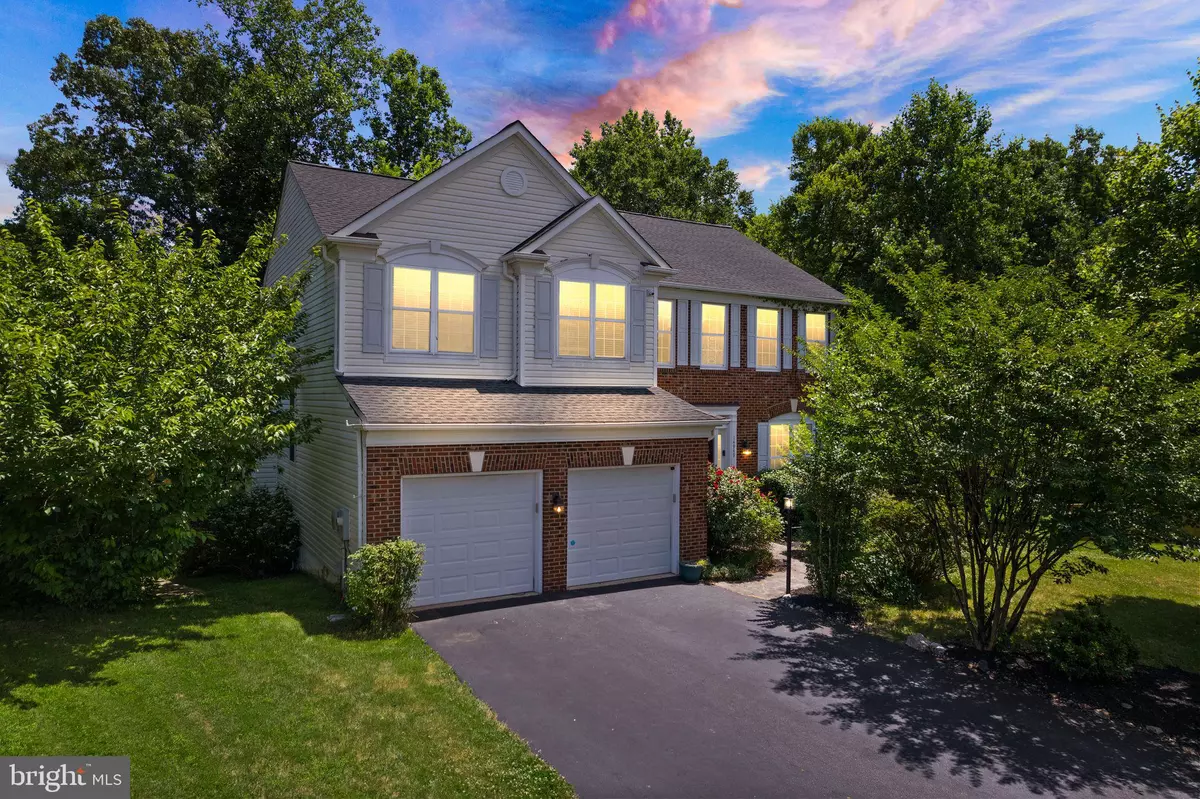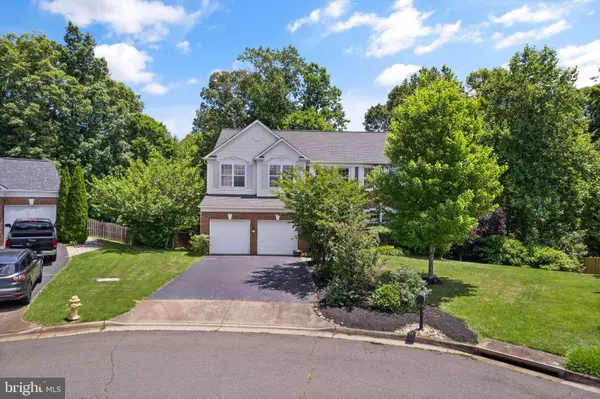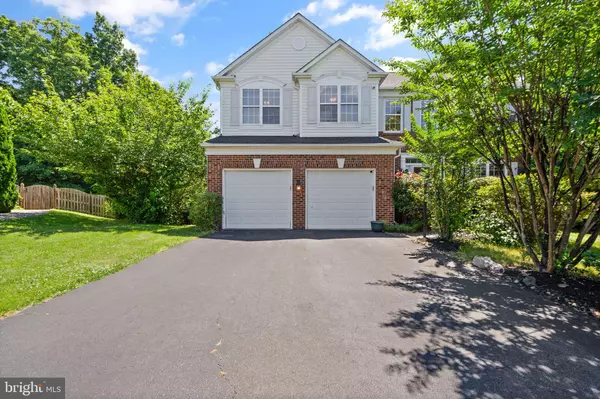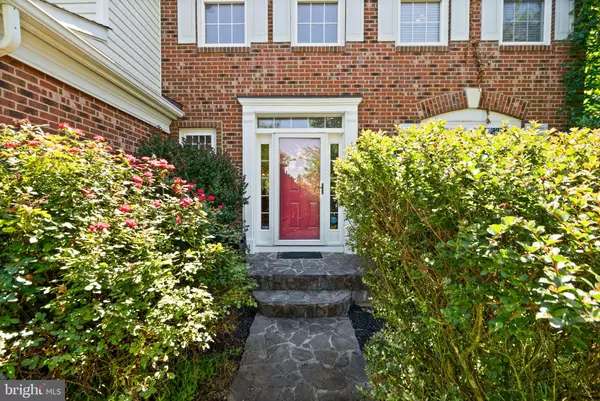$775,000
$774,900
For more information regarding the value of a property, please contact us for a free consultation.
6 Beds
4 Baths
4,179 SqFt
SOLD DATE : 07/15/2024
Key Details
Sold Price $775,000
Property Type Single Family Home
Sub Type Detached
Listing Status Sold
Purchase Type For Sale
Square Footage 4,179 sqft
Price per Sqft $185
Subdivision Winding Creek Estates
MLS Listing ID VAPW2073496
Sold Date 07/15/24
Style Colonial
Bedrooms 6
Full Baths 3
Half Baths 1
HOA Fees $90/mo
HOA Y/N Y
Abv Grd Liv Area 2,854
Originating Board BRIGHT
Year Built 2002
Annual Tax Amount $6,992
Tax Year 2022
Lot Size 0.345 Acres
Acres 0.35
Property Description
Welcome to this expansive 6-bedroom, 3.5-bathroom home nestled in a cul-de-sac in Winding Creek Estates. Featuring a 2-car garage, this residence offers both space and elegance.
As you step inside, you are greeted by a stunning 2-story foyer with gleaming hardwood floors and wainscoting, setting the tone for the rest of the home. To your right, you'll find the formal living and dining rooms, perfect for hosting gatherings. The open-concept kitchen is a chef's dream, complete with an island cooktop, double ovens, and ample counter space. It overlooks both the inviting family room and a morning room filled with windows, offering serene wooded views. The family room boasts a soaring 2-story ceiling and a cozy fireplace, making it an ideal spot for relaxation. The dual staircase leads you upstairs to four spacious bedrooms and two full baths. The primary bedroom features tray ceilings, a luxurious en suite bathroom, and a generous walk-in closet. The finished basement adds even more living space with two additional bedrooms, a full bath, a recreation area, and a bar with a refrigerator. The backyard is an entertainer's dream, featuring a deck, patio, and fully fenced yard, perfect for gatherings and outdoor activities. Major upgrades were completed in 2018, including a new roof, new HVAC systems, and new windows at the back of the house, ensuring modern comfort and efficiency. This home is perfect for both everyday living and entertaining, offering comfort and style in a picturesque setting.
Location
State VA
County Prince William
Zoning R4
Rooms
Basement Full, Interior Access, Outside Entrance, Walkout Level
Interior
Interior Features Built-Ins, Carpet, Crown Moldings, Dining Area, Family Room Off Kitchen, Floor Plan - Open, Kitchen - Island, Primary Bath(s), Recessed Lighting, Sprinkler System, Wainscotting, Walk-in Closet(s), Wood Floors
Hot Water Natural Gas
Heating Forced Air
Cooling Central A/C
Flooring Carpet, Hardwood, Ceramic Tile
Fireplaces Number 1
Fireplace Y
Heat Source Natural Gas
Laundry Main Floor
Exterior
Garage Garage - Front Entry
Garage Spaces 2.0
Amenities Available Basketball Courts, Club House, Fitness Center, Tot Lots/Playground, Tennis Courts, Swimming Pool
Waterfront N
Water Access N
Roof Type Architectural Shingle
Accessibility None
Attached Garage 2
Total Parking Spaces 2
Garage Y
Building
Story 3
Foundation Concrete Perimeter
Sewer Public Sewer
Water Public
Architectural Style Colonial
Level or Stories 3
Additional Building Above Grade, Below Grade
Structure Type Dry Wall,9'+ Ceilings,2 Story Ceilings
New Construction N
Schools
Elementary Schools Ashland
Middle Schools Benton
High Schools Charles J. Colgan, Sr.
School District Prince William County Public Schools
Others
HOA Fee Include Management,Road Maintenance
Senior Community No
Tax ID 8091-03-1775
Ownership Fee Simple
SqFt Source Assessor
Acceptable Financing Cash, Conventional, FHA, VA
Listing Terms Cash, Conventional, FHA, VA
Financing Cash,Conventional,FHA,VA
Special Listing Condition Standard
Read Less Info
Want to know what your home might be worth? Contact us for a FREE valuation!

Our team is ready to help you sell your home for the highest possible price ASAP

Bought with Kiros Asmamaw • Heymann Realty, LLC

"My job is to find and attract mastery-based agents to the office, protect the culture, and make sure everyone is happy! "







