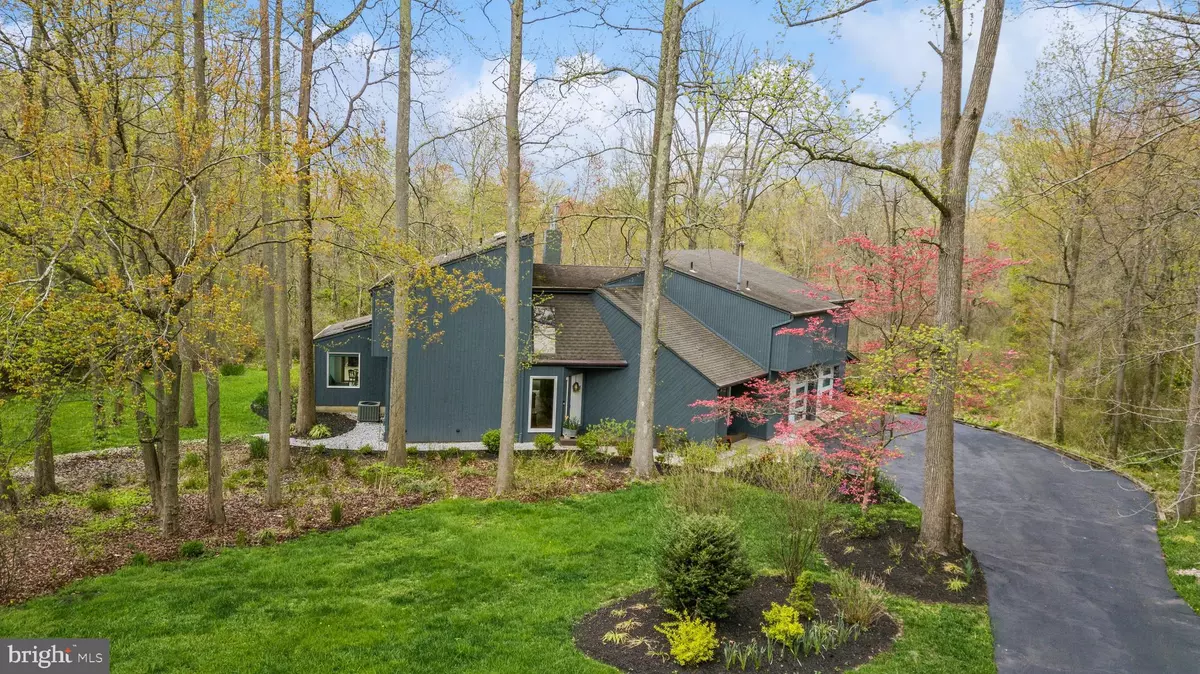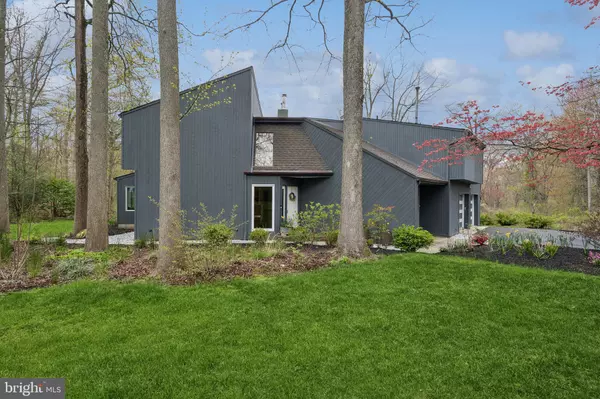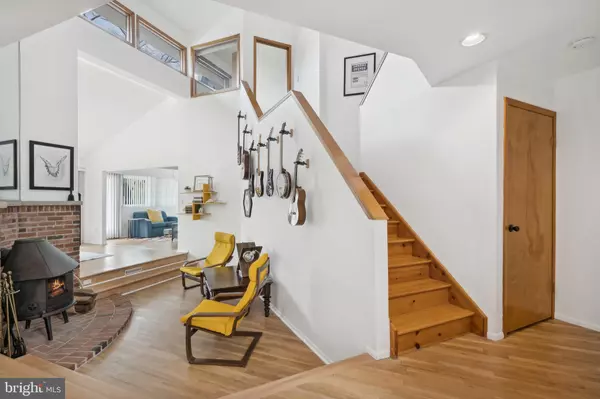$935,000
$895,000
4.5%For more information regarding the value of a property, please contact us for a free consultation.
5 Beds
4 Baths
3,416 SqFt
SOLD DATE : 06/24/2024
Key Details
Sold Price $935,000
Property Type Single Family Home
Sub Type Detached
Listing Status Sold
Purchase Type For Sale
Square Footage 3,416 sqft
Price per Sqft $273
Subdivision None Available
MLS Listing ID NJME2041776
Sold Date 06/24/24
Style Contemporary
Bedrooms 5
Full Baths 3
Half Baths 1
HOA Y/N N
Abv Grd Liv Area 3,416
Originating Board BRIGHT
Year Built 1982
Annual Tax Amount $14,524
Tax Year 2023
Lot Size 2.360 Acres
Acres 2.36
Lot Dimensions 0.00 x 0.00
Property Description
This home paints the perfect picture of luxury and relaxation! The home is a dream for anyone who loves to entertain or just unwind in a serene environment. The open floor plan coupled with the beautiful outdoor space including the tier deck and pool, must make for hosting gatherings a joy! And the state of the art kitchen is a chef's dream come true! With custom cabinets, induction cooktop, butcher block counter tops and a center island! It's clear that both style and functionality were carefully considered. And how convenient to have the laundry room equipped with LG washer & dryer included in the sale. The guest room suite on the first floor is a thoughtful touch, offering flexibility for guests or for your fitness routine. The primary wing is absolutely divine with two walk-in closets and a primary bath. On the opposite wing there are 3 generous sized bedrooms and a full bath. It is evident that comfort and convenience were prioritized in the design of this home. The backyard is like a paradise indeed! A wrap-around deck, an inviting pool and a view of the woods that evokes tranquility, the perfect blend of relaxation and natural beauty. This home truly offers a home where one can escape from the hustle and bustle of daily life and find serenity. It's not just a house, it's a place to create lasting memories and call "Home Sweet Home".
Location
State NJ
County Mercer
Area East Windsor Twp (21101)
Zoning RA
Rooms
Basement Other
Main Level Bedrooms 1
Interior
Interior Features Built-Ins, Breakfast Area, Ceiling Fan(s), Combination Dining/Living, Combination Kitchen/Dining, Family Room Off Kitchen, Floor Plan - Open, Kitchen - Eat-In, Primary Bath(s), Recessed Lighting, Skylight(s), Stove - Wood, Stall Shower, Walk-in Closet(s), Window Treatments, Wood Floors
Hot Water Natural Gas
Heating Forced Air
Cooling Central A/C
Flooring Hardwood, Tile/Brick, Vinyl, Wood
Equipment Built-In Microwave, Built-In Range, Cooktop, Dishwasher, Dryer - Front Loading, Energy Efficient Appliances, Oven - Wall, Refrigerator, Washer - Front Loading, Water Heater
Furnishings No
Fireplace N
Window Features Energy Efficient
Appliance Built-In Microwave, Built-In Range, Cooktop, Dishwasher, Dryer - Front Loading, Energy Efficient Appliances, Oven - Wall, Refrigerator, Washer - Front Loading, Water Heater
Heat Source Natural Gas
Laundry Main Floor
Exterior
Exterior Feature Deck(s)
Parking Features Additional Storage Area, Garage Door Opener, Garage - Side Entry, Inside Access, Oversized, Garage - Front Entry
Garage Spaces 6.0
Pool In Ground
Water Access N
View Trees/Woods
Roof Type Pitched,Shingle
Accessibility None
Porch Deck(s)
Attached Garage 2
Total Parking Spaces 6
Garage Y
Building
Lot Description Backs to Trees, Cul-de-sac, No Thru Street, Trees/Wooded
Story 2
Foundation Concrete Perimeter
Sewer Public Sewer
Water Public
Architectural Style Contemporary
Level or Stories 2
Additional Building Above Grade, Below Grade
Structure Type Cathedral Ceilings
New Construction N
Schools
School District East Windsor Regional Schools
Others
Pets Allowed Y
Senior Community No
Tax ID 01-00021-00008 06
Ownership Fee Simple
SqFt Source Assessor
Security Features Fire Detection System,Carbon Monoxide Detector(s),Security System
Acceptable Financing Cash, Conventional, VA
Horse Property N
Listing Terms Cash, Conventional, VA
Financing Cash,Conventional,VA
Special Listing Condition Standard
Pets Allowed No Pet Restrictions
Read Less Info
Want to know what your home might be worth? Contact us for a FREE valuation!

Our team is ready to help you sell your home for the highest possible price ASAP

Bought with Rohan Shende • Century 21 Abrams & Associates, Inc.
"My job is to find and attract mastery-based agents to the office, protect the culture, and make sure everyone is happy! "







