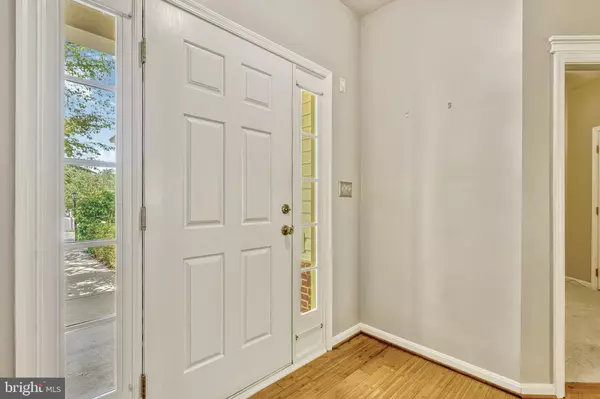$645,000
$600,000
7.5%For more information regarding the value of a property, please contact us for a free consultation.
3 Beds
2 Baths
1,740 SqFt
SOLD DATE : 05/29/2024
Key Details
Sold Price $645,000
Property Type Single Family Home
Sub Type Detached
Listing Status Sold
Purchase Type For Sale
Square Footage 1,740 sqft
Price per Sqft $370
Subdivision Heritage Hunt
MLS Listing ID VAPW2069270
Sold Date 05/29/24
Style Colonial
Bedrooms 3
Full Baths 2
HOA Fees $380/mo
HOA Y/N Y
Abv Grd Liv Area 1,740
Originating Board BRIGHT
Year Built 1999
Annual Tax Amount $4,708
Tax Year 2022
Lot Size 10,493 Sqft
Acres 0.24
Property Description
Welcome to this stunning home in the sought-after community of Heritage Hunt, an Active Adult 55+ Community. This rare Mimosa model offers the versatility of an office/3rd bedroom option, perfectly combining luxury with practicality on a premium, private cul-de-sac lot. Main one level living (no stairs) with elegant gleaming bamboo flooring and an expansive open floor plan that provides perfect sight lines for both relaxation and sophisticated entertaining. Featuring a gourmet kitchen with new energy-efficient stainless steel GE Profile French door refrigerator (2023) with an auto-fill feature, a new Frigidaire Gallery Microwave (2023), and an electric stove with an optional gas hookup. Granite countertops, a breakfast bar, double sink, and luxury vinyl flooring add both functionality and flair, while the adjoining breakfast room with a ceiling fan creates a cozy spot for morning coffee. The formal dining room offers a perfect space for hosting dinners. Relax in the sunroom off the living room, with easy access to the rear yard featuring a serene slate patio in the spacious backyard abutting to the common area and Conway Robinson State Forest Park. The spacious living room boasts a vaulted ceiling, and a warm gas fireplace. The primary suite features dual walk-in closets and an ensuite luxury bath featuring double sinks and a glass shower. The second light filled bedroom features walk-in closet and Bump out Box Window. Hall Full Bath. The laundry/mud room features built in shelving, extra storage and leads to the 2-car garage with new epoxy flooring and freshly painted with exit to the side yard and extra storage space. The exterior is landscaped and has an inground irrigation system. Updates include Energy efficient wrapped hot water heater (2022), Energy Star, Park Avenue Triple-Pane Vinyl Windows w/Krypton Gas (2019), Roof (2017), HVAC (2017), 5 Ceiling Fans. Heritage Hunt offers unparalleled amenities including golf, clubhouses, both indoor and outdoor pools, pickleball and bocce courts, and tennis courts, all ensuring a vibrant community life. Located conveniently near major commuting routes and the Virginia Gateway Center's shopping and dining. Come enjoy this Active Adult lifestyle in this privately single level living home move in ready.
Location
State VA
County Prince William
Zoning PMR
Rooms
Other Rooms Living Room, Dining Room, Primary Bedroom, Bedroom 2, Bedroom 3, Kitchen, Foyer, Breakfast Room, Sun/Florida Room, Laundry, Primary Bathroom, Full Bath
Main Level Bedrooms 3
Interior
Interior Features Attic, Breakfast Area, Built-Ins, Carpet, Ceiling Fan(s), Dining Area, Entry Level Bedroom, Floor Plan - Open, Formal/Separate Dining Room, Kitchen - Eat-In, Kitchen - Gourmet, Kitchen - Table Space, Primary Bath(s), Recessed Lighting, Stall Shower, Tub Shower, Upgraded Countertops, Walk-in Closet(s), Window Treatments, Other
Hot Water Electric
Heating Central
Cooling Ceiling Fan(s), Central A/C
Flooring Bamboo, Carpet, Luxury Vinyl Plank
Fireplaces Number 1
Fireplaces Type Fireplace - Glass Doors, Gas/Propane, Mantel(s)
Equipment Washer/Dryer Hookups Only, Oven/Range - Gas, Water Heater, Built-In Microwave, Dishwasher, Disposal, Dryer, Energy Efficient Appliances, Icemaker, Microwave, Oven/Range - Electric, Refrigerator, Stainless Steel Appliances, Washer, Water Heater - High-Efficiency
Fireplace Y
Window Features Casement
Appliance Washer/Dryer Hookups Only, Oven/Range - Gas, Water Heater, Built-In Microwave, Dishwasher, Disposal, Dryer, Energy Efficient Appliances, Icemaker, Microwave, Oven/Range - Electric, Refrigerator, Stainless Steel Appliances, Washer, Water Heater - High-Efficiency
Heat Source Natural Gas
Laundry Main Floor
Exterior
Exterior Feature Patio(s)
Parking Features Additional Storage Area, Garage - Front Entry, Garage Door Opener
Garage Spaces 4.0
Amenities Available Art Studio, Bar/Lounge, Billiard Room, Club House, Common Grounds, Dining Rooms, Exercise Room, Fitness Center, Game Room, Gated Community, Golf Club, Golf Course, Golf Course Membership Available, Jog/Walk Path, Library, Meeting Room, Party Room, Pool - Indoor, Pool - Outdoor, Putting Green, Recreational Center, Retirement Community, Swimming Pool, Tennis Courts, Other
Water Access N
Roof Type Asphalt
Accessibility 32\"+ wide Doors, Entry Slope <1', Level Entry - Main
Porch Patio(s)
Attached Garage 2
Total Parking Spaces 4
Garage Y
Building
Lot Description Backs - Open Common Area, Backs to Trees, Cul-de-sac, Landscaping, No Thru Street, Premium, Private
Story 1
Foundation Slab
Sewer Public Sewer
Water Public
Architectural Style Colonial
Level or Stories 1
Additional Building Above Grade, Below Grade
Structure Type 9'+ Ceilings,Vaulted Ceilings
New Construction N
Schools
School District Prince William County Public Schools
Others
HOA Fee Include Cable TV,Common Area Maintenance,High Speed Internet,Management,Pool(s),Recreation Facility,Reserve Funds,Road Maintenance,Security Gate,Snow Removal,Standard Phone Service,Trash
Senior Community Yes
Age Restriction 55
Tax ID 7497-09-9684
Ownership Fee Simple
SqFt Source Assessor
Security Features Security Gate,Smoke Detector
Acceptable Financing Cash, Conventional, FHA, VA
Listing Terms Cash, Conventional, FHA, VA
Financing Cash,Conventional,FHA,VA
Special Listing Condition Standard
Read Less Info
Want to know what your home might be worth? Contact us for a FREE valuation!

Our team is ready to help you sell your home for the highest possible price ASAP

Bought with Earnest W Gorham Jr. • Samson Properties

"My job is to find and attract mastery-based agents to the office, protect the culture, and make sure everyone is happy! "







